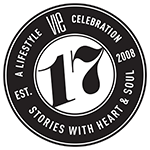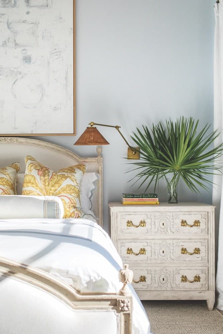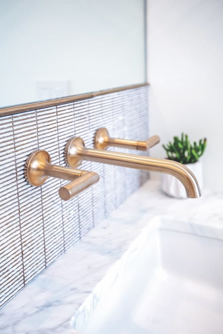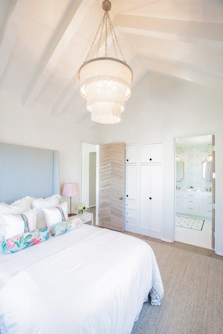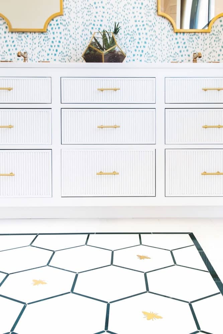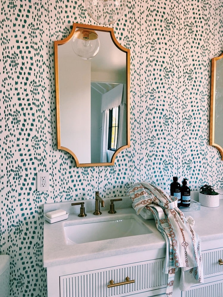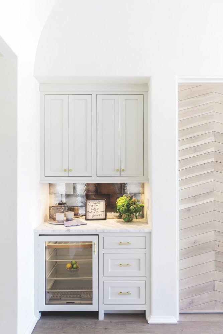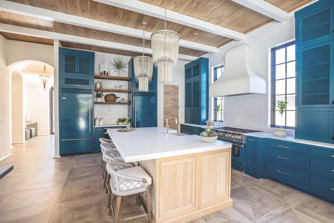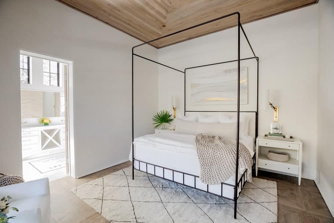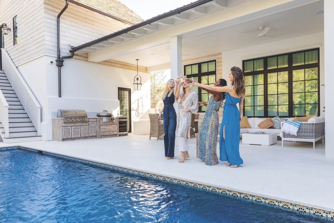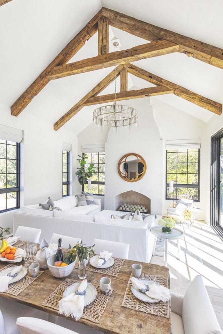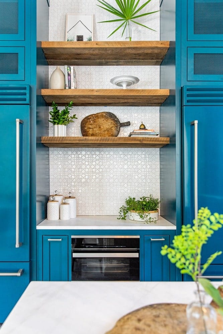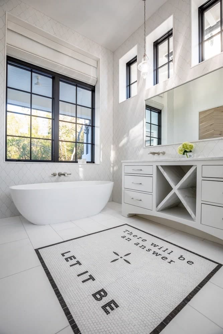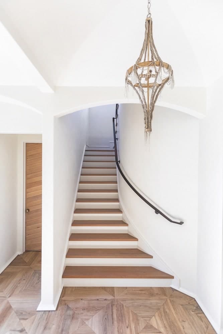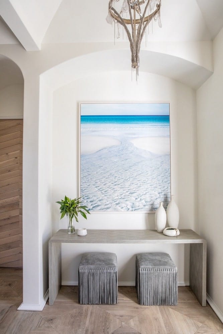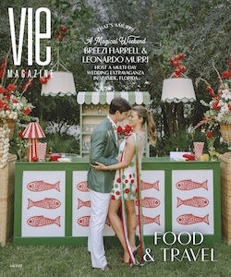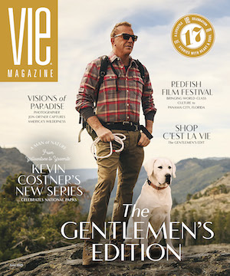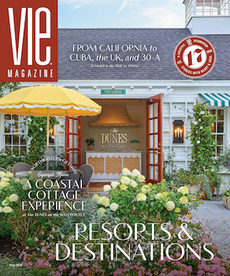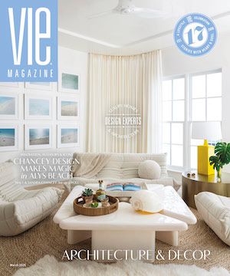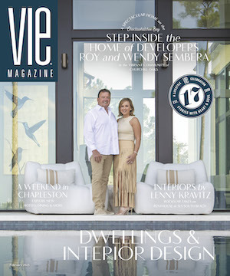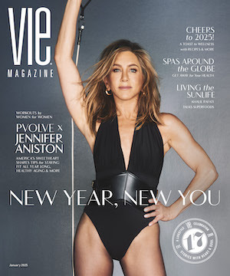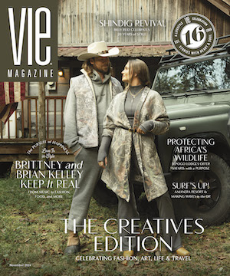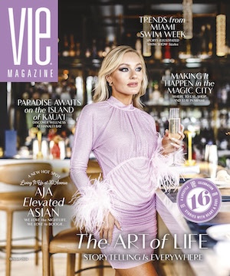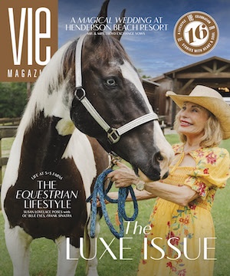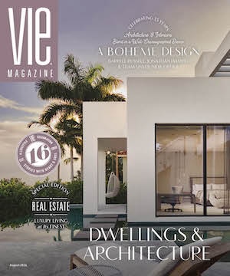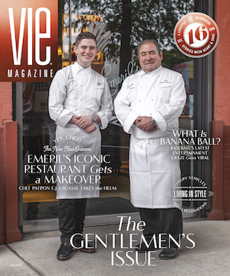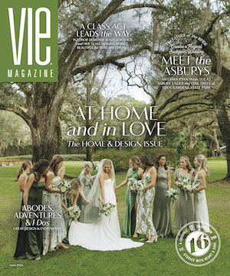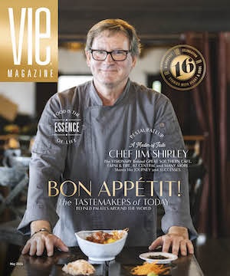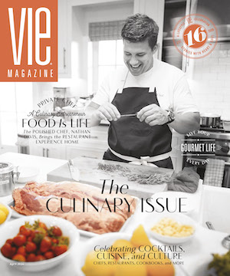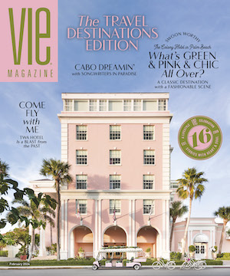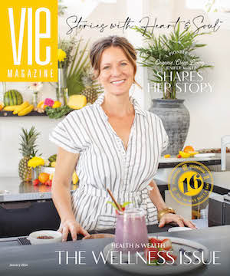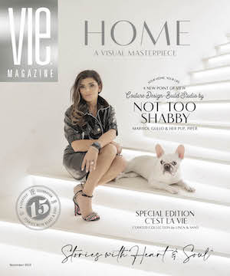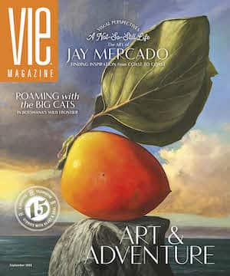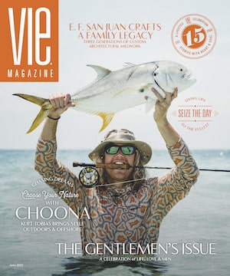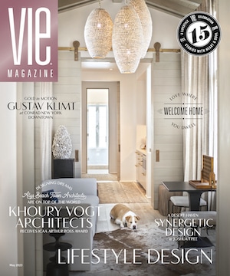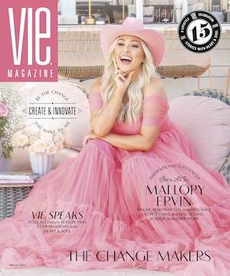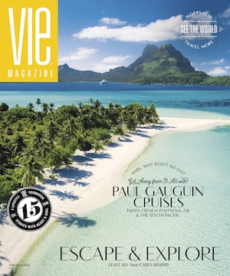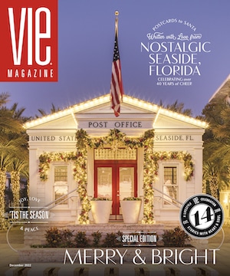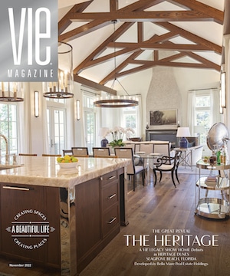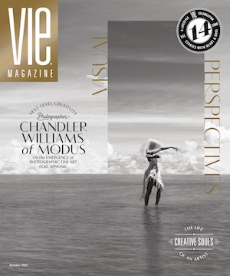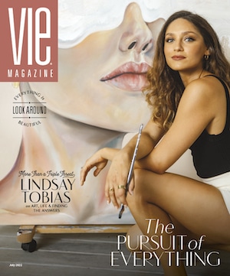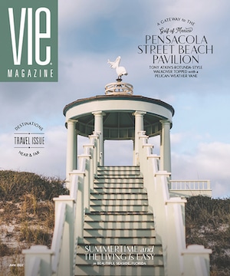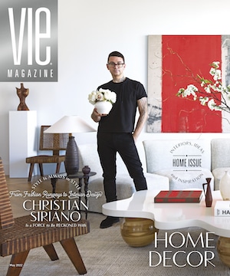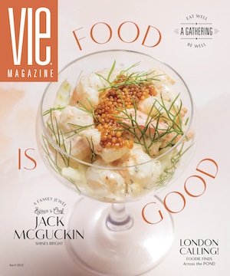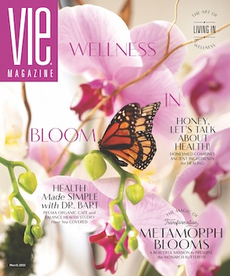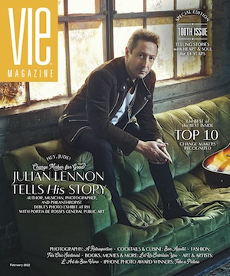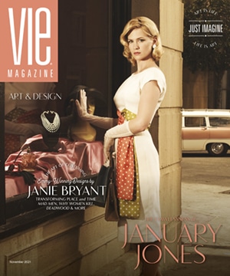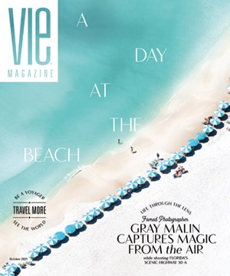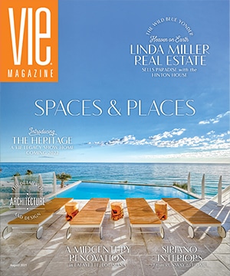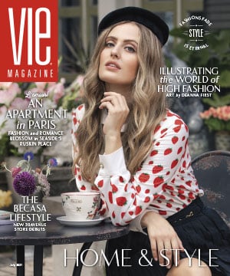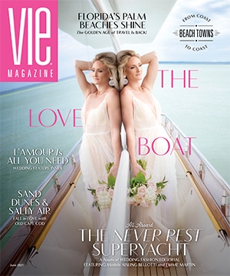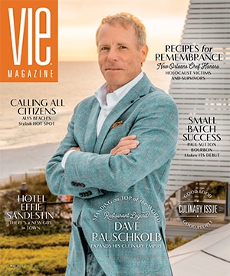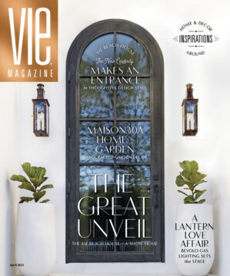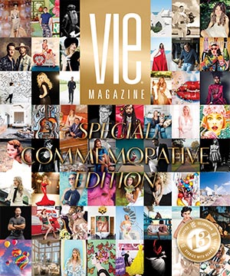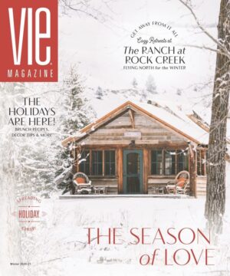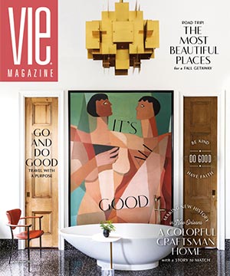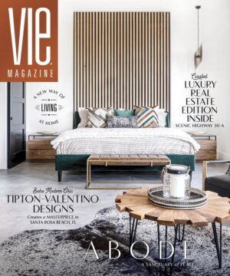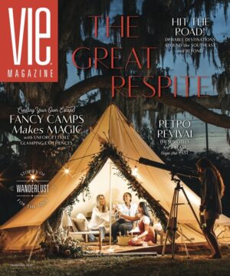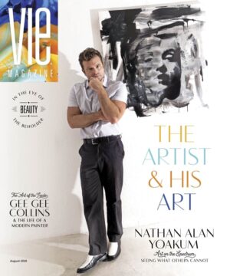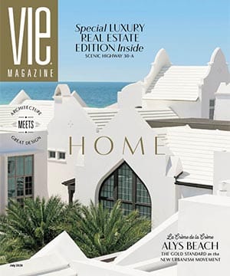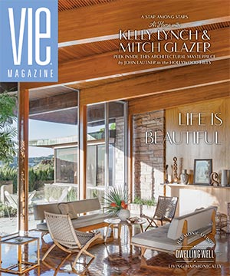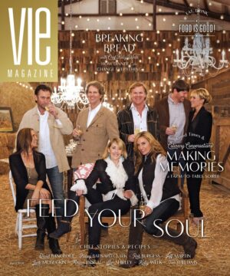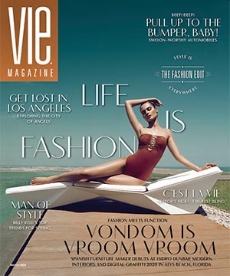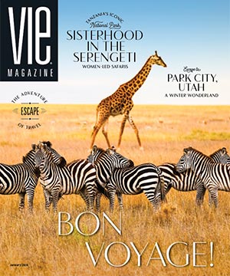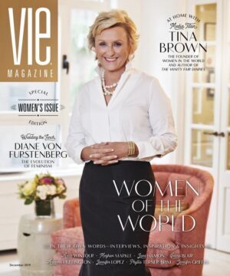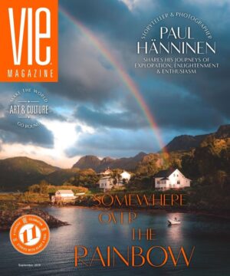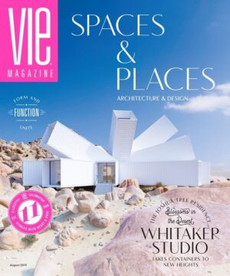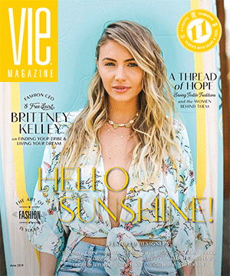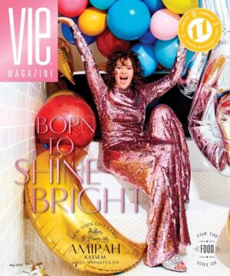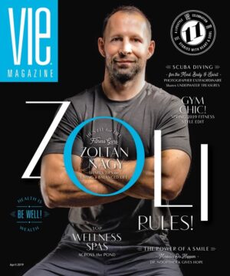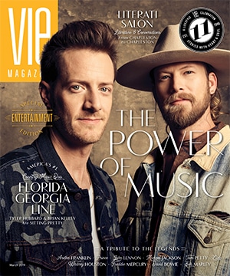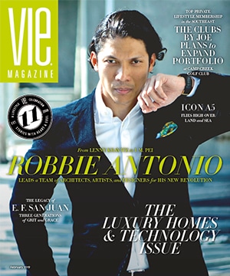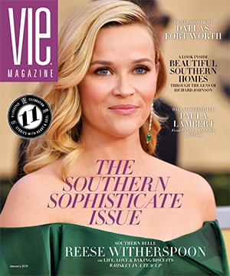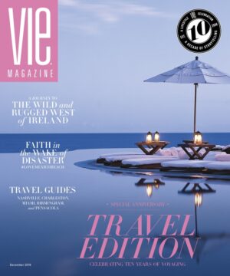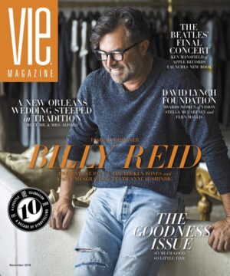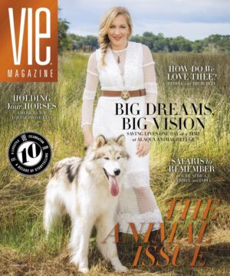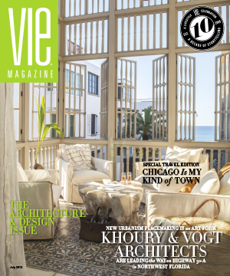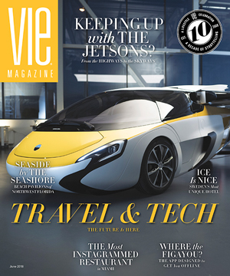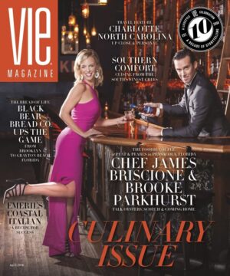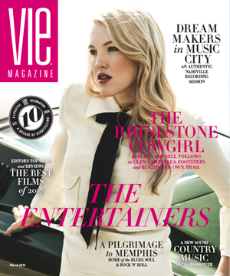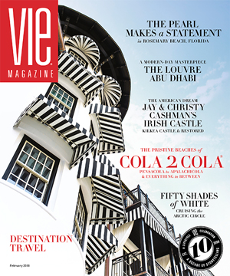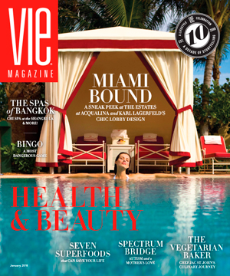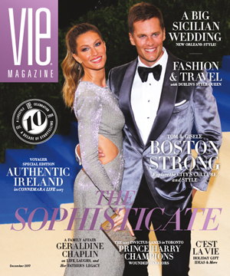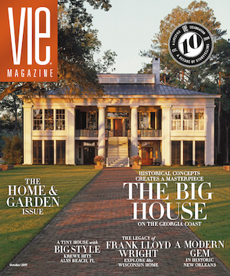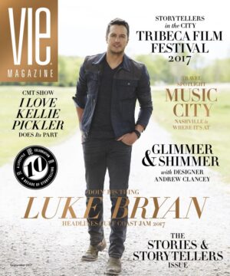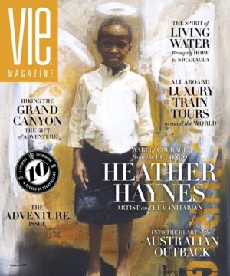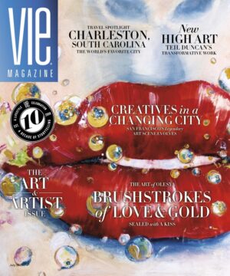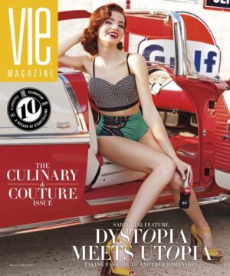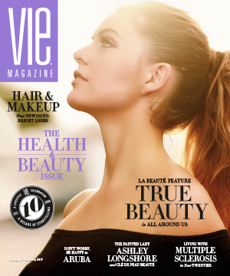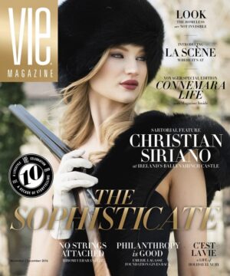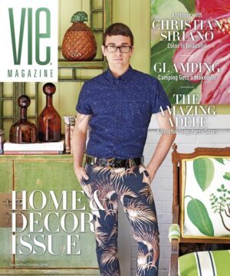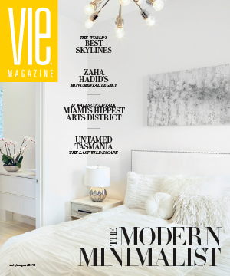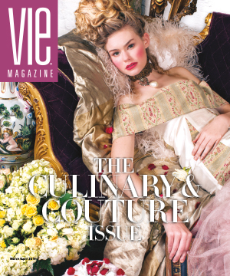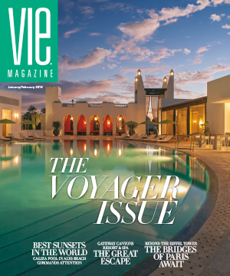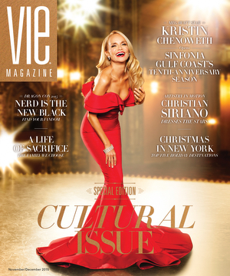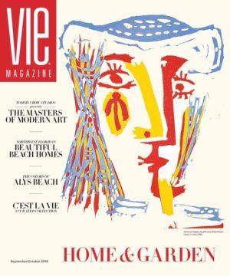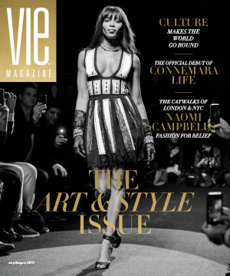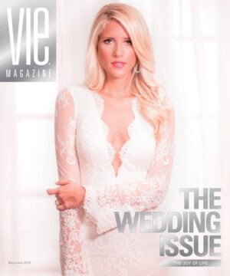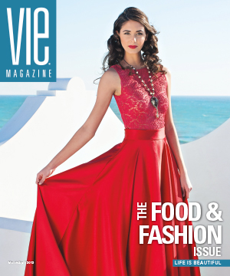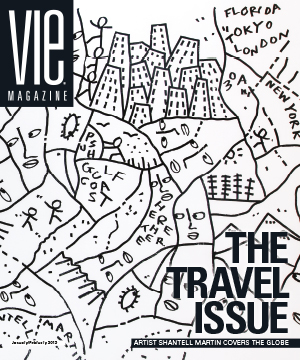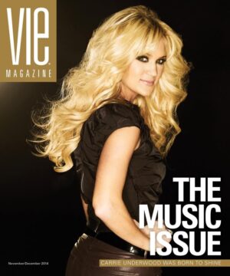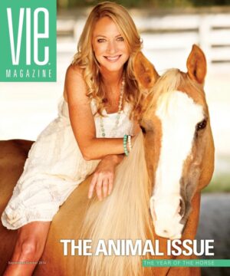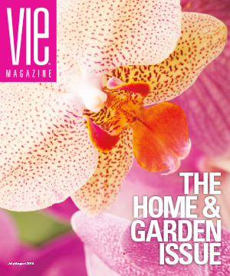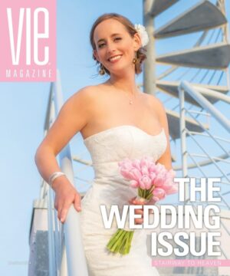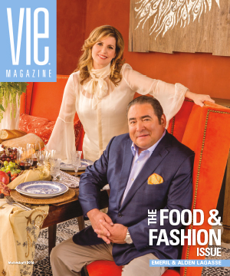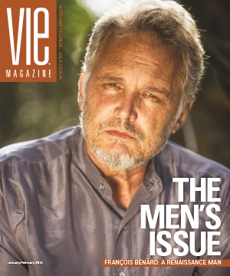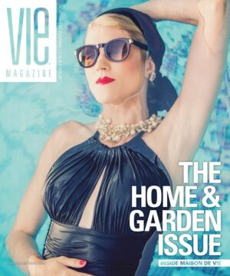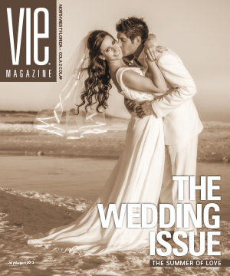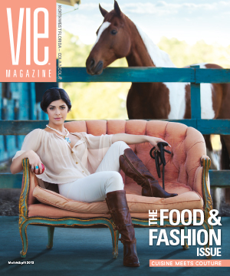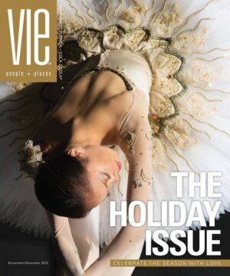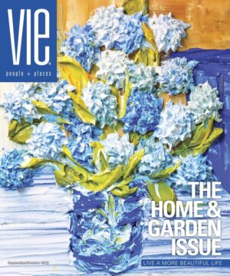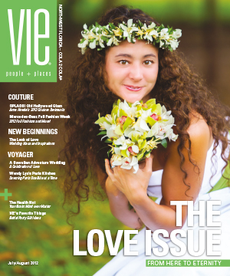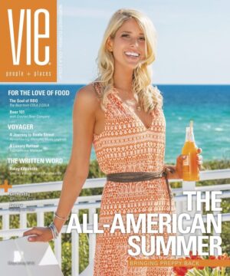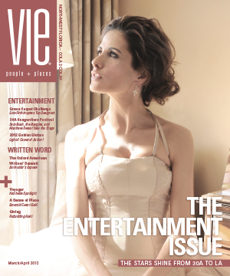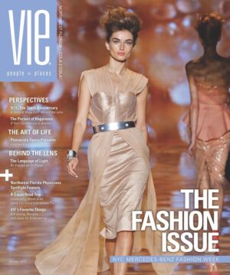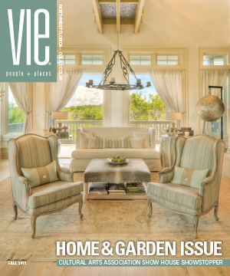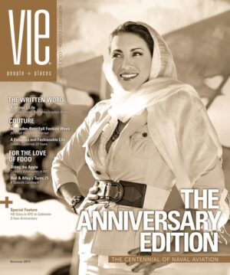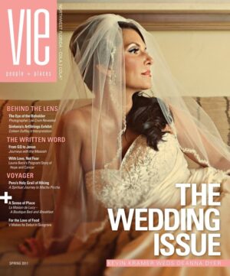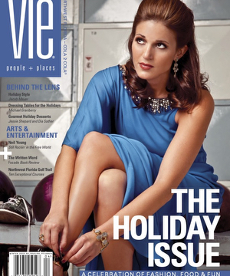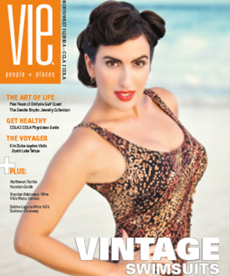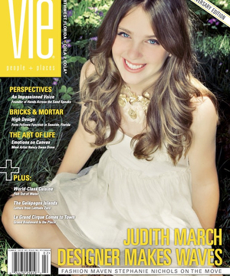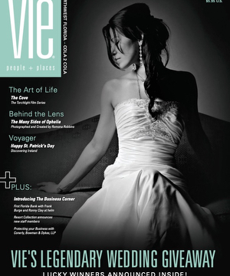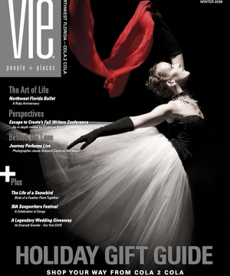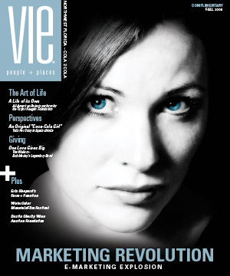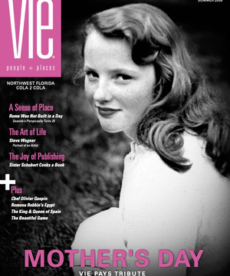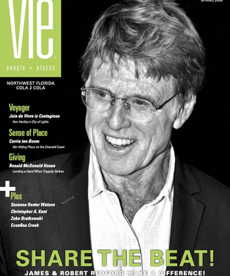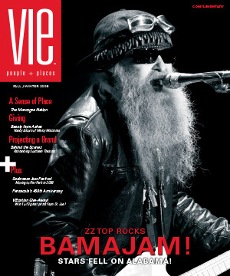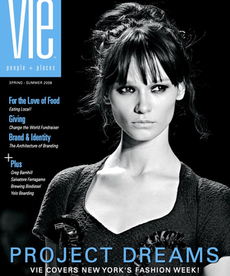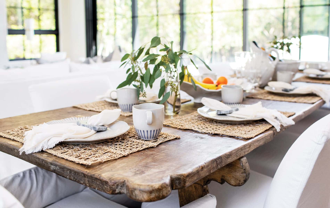
vie-magazine-vie-beach-house-unveil-hero-min
The live-edge dining table from Summer House Lifestyle takes inspiration from the natural environment surrounding the home.
Welcome to the VIE Beach House – A Show Home
The Great Unveil
By Jordan Staggs | Photography by Romona Robbins
Listen to that—can you hear the waves crashing on sand? The sense of serenity and luxury is unparalleled as you step into the vaulted foyer of the VIE Beach House – A Show Home in the quaint residential community of Seagrove Beach, Florida. This brand-new single-family residence showcases a beach-house-meets-bohemian style designed to promote the ideal coastal life. Custom finishes and furnishings, inspired artwork, and top-of-the-line amenities converge in this peaceful oasis inspired by nature. The homesite is tucked into the area’s lush landscape, steps from scenic trails and one block from the white-sand beach and Gulf of Mexico.
“The home’s design and decor are an eclectic mix of artistic expression,” says designer Suzy Accola of Q Tile + Design Studio in Grayton Beach, Florida. She and her husband, Jim Accola, are the owners and developers of the project, collaborating with top-notch vendors and the VIE publishing team to bring the VIE Beach House vision to life. “We hope that the homeowners will see an element in every room that inspires them not only from a design aspect but also introspectively, making a positive impact on their daily lives.” The Accolas also have a heart for their community, with a portion of the net proceeds from the home’s sale aiding local nonprofit Food For Thought and international humanitarian efforts through The Sonder Project.
“I have so much respect for the Accolas after working with them six years ago on our first show home, Maison de VIE, in the WaterColor community,” says Lisa Burwell, the CEO, founder, and editor-in-chief of VIE. In addition to that project, VIE produced the Modern Minimalist show home in Santa Rosa Beach and the Legacy Home in WaterSound Beach, Florida, making the Beach House its fourth rendition of a show home. “When Suzy approached me about teaming up for another show home and shared her vision, I was intrigued at the thought of working together again. We’re neighbors, and the home is located near ours, so it sounded like a dream creative project. Little did we know that COVID-19 would make an entrance only a few months after the official ground breaking and blessing of the home by our neighbor Pastor Gary Wingo. The pandemic put challenges and more than a few obstacles in our path. We were met with supplier delays and other challenges of dealing with the virus, both personally and tangentially. Like everyone else, we had to pivot, solve arising problems, and pray on how to navigate in very uncertain times.”
An incredible lineup of partners also came together to provide other building materials, flooring and tile, furnishings and decor, artwork, and so much more.
- The upstairs master suite features furnishings and art from Betsey Mosby Interior Design.
- The bronze-and-stone Artistic Tile mosaic backsplash by Q Tile + Design Studio beautifully complements the powder room’s Brizo brass fixtures.
- Upstairs guest bedroom furnishings by Betsey Mosby Interior Design
- The upstairs guest bathroom buzzes with fun, thanks to a custom New Ravenna bee mosaic floor and more from Q Tile + Design Studio.
- Betsey Mosby selected the playful Les Touches wallpaper by Brunschwig & Fils for the upstairs guest bath. | Photo by Abigail Ryan
- On the upstairs landing, a charming coffee bar styled by Q Tile + Design Studio welcomes guests and features an Artistic Tile antique mirror backsplash. The custom interior doors were designed by Q Design Studio and Coastal Elements Construction.
“We were determined to see the completion of the home through to the end,” Burwell says. “Thank you to our partners and sponsors for making this one of the most authentic and collaborative endeavors I’ve had the pleasure of working on. It renewed my faith in the resilience, perseverance, and fellowship of our business partners and our neighbors, all committed and working toward a common goal.”
One exciting component includes the energy-efficient walls, built by Coastal Elements with Fox Blocks foam technology. This system allows the builders to insert a thick layer of insulation into the interior and exterior walls reinforced with steel, wood, and concrete. They are incredibly strong and protect the home from the elements, keeping the interior comfortable at 68 degrees year-round without heating or cooling.
Designer Melissa Skowlund and her team at Summer House Lifestyle worked closely with the VIE Beach House visionaries to furnish and decorate the incredible great room, which creates the central living space in the home. The living room’s reclaimed wood beams are artful, ascending toward the heavens as they support a spacious vaulted ceiling. Below, a gas fireplace flickers in the cooler months, creating a unique ambience between the indoors and out as one looks outside upon the plunge pool and surrounding outdoor living space. The view is unobstructed, thanks to the eighteen-foot Euro-Wall Multi Slide door system by Frank’s Cash and Carry, who also provided the arched Clark Hall front door and the JELD-WEN windows throughout the home.
“Thank you to our partners and sponsors for making this one of the most authentic and collaborative endeavors.”
The space’s palette is inspired by the beach, with soft cream and sand hues reminding both residents and guests of what lies just a short walk or golf-cart ride to the south along the shore. Pops of blue tones, gray, and natural textures further imitate the sea and sky that people flock from all over the country to see here.
The living room flows naturally into a dining space, where the star of the show is a rustic wooden table with seats for eight from Summer House Lifestyle—perfect for family meals or intimate gatherings with friends. A breakfast nook with banquette seating and a custom table designed by Maison30a Home + Garden is the ideal place for having a leisurely breakfast, reading, or working from home.
The kitchen, which completes the great room and the central “hub” of the home’s activity, features custom cabinetry collaborated on by Suzy Accola and Cindy McCarley and built by Grimes Cabinets. The room’s open shelving and screened doors are the perfect “ocean blue” hue to match the spacious BlueStar twin refrigerators and gas range from Mobile Appliance. A walk-in butler’s pantry features a chevron-patterned white oak door that matches others found throughout the home, created by the team at Coastal Elements and Q Design Studio and built by Coastal Elements.
- The VIE Beach House kitchen features design and layout by Suzy Accola and Cindy McCarley, custom glazed-terracotta Mediterra tile backsplash and lighting by Q Tile + Design Studio, cabinetry matching the ocean-blue BlueStar twin refrigerators and range from Mobile Appliance, bar seating from Summer House Lifestyle, and more.
- Summer House Lifestyle curated the bright and beautiful master suite downstairs, choosing a neutral palette with soft fabrics for ultimate comfort.
- The plunge pool by 30A Pools with custom Mediterra tile by Q Tile is the heart of the backyard, surrounded by lounge seating from Betsey Mosby Interior Design, copper gas lanterns by Bevolo, and more.
The pantry and kitchen backsplash are extra special—a closer look reveals beautiful patterned, custom-glazed mosaics from Q Tile, a theme that continues throughout the home and carriage house. Custom tile abounds everywhere, from the front entry step, the mudroom floor, and the laundry room backsplash to the bathrooms and the pool.
The custom lighting pieces, also by Q Design Studio, bring aspects of luxury and creativity to the home. Steel mixed with milky quartz, Murano glass, and a delicate blend of jewelry chain in thought-provoking shapes are found in the foyer, in the great room, above the kitchen island, in the powder room, and in the master bathroom.
“Once we committed to the lyrics in the tile, we knew this home would read like a heartfelt novel.”
From the kitchen, step through the foyer featuring a gorgeous coastal landscape photo by local artist Jonah Allen, and don’t forget to look up—the chain-and-metal chandelier by Q Tile + Design Studio was hand decorated, creating a bit of bling among the arches of the ceiling. Architectural designer Gregory D. Jazayeri says the ceilings were a particularly challenging part of the home’s design. They needed to be tall enough to reflect the residence’s luxurious nature while also creating those custom details that make the Beach House so unique.
The laundry room, positioned off the foyer, features cabinetry rendered by Cindy McCarley that hides the washer and dryer, along with plenty of storage space. It reflects the charcoal-and-white theme of the master suite across the hallway, whose closet is impressive with its built-in shelves and drawers. The suite is bathed in serenity with its bright white walls and fabrics, found in the bedding and furnishings by Summer House Lifestyle. The metal bed frame plays against the white background to create a sleeping space overlooking the pool deck via a large window. It also reflects the black-and-white theme in the master bath, whose custom tile floor is one of the home’s most unique accents, setting a peaceful tone with Paul McCartney’s lyrics, “There will be an answer, let it be.”
- The great room features reclaimed wood beams, more custom jewelry-chain lighting by Q Tile + Design Studio, and beach-inspired furnishings by Summer House Lifestyle and Q Design Studio. A portion of the profits from the sale of the home, represented by broker associate James Watts of The Beach Group, will benefit locally based nonprofits Food For Thought and The Sonder Project.
- The VIE Beach House kitchen features design and layout by Suzy Accola and Cindy McCarley, custom glazed-terracotta Mediterra tile backsplash and lighting by Q Tile + Design Studio, cabinetry matching the ocean-blue BlueStar twin refrigerators and range from Mobile Appliance, bar seating from Summer House Lifestyle, and more.
Suzy shares, “Once we committed to the lyrics in the tile, solidified the bold color for the kitchen, and pulled together world maps, bees, and other tile patterns, the wheels really started turning. We knew this home would read like a heartfelt novel.”
The story continues up the staircase with its curved wall—another unique design element by Jazayeri. Guests are greeted by a cheerful coffee bar and mini fridge on the landing and another gorgeous chandelier by Q Tile + Design Studio in the stairwell. Two guest rooms flank the hallway, both done in soft, sophisticated palettes with creative pops of color in the furnishings, decor, and artwork provided by Betsey Mosby Interior Design out of Jackson, Mississippi. The southern guest bedroom also has a surprise in store with its bathroom design that is sure to gain some buzz—bee-themed tile in honeycomb-inspired patterns offer a playful feel, as does the circular window.
The kids will love the bunk room, with four built-in beds with stairs to the top bunks and shelving included. The room overlooks the immaculate landscaping by TruScapes in front and behind the home, where the fountains of the swimming pool by 30A Pools bubble like an oasis waiting for sunbathers to relax after a long day at the beach or enjoy a morning cup of coffee around the custom concrete table by Maison30a. “The pool tile is reminiscent of my Santa Barbara days and adds a beautiful palette of color to the serene setting that backs up to nature,” Suzy says. Come evening, Bevolo gas lanterns bathe the patio and outdoor kitchen area in soft light just as they have done on the streets of the French Quarter in New Orleans for over seventy-five years.
“The vision for the home that Jim and Suzy shared at the beginning was ambitious, but they nailed it.”
Cross the pool deck and head up the stairs adjoining the garage for the perfect little respite in the carriage house, with furnishings by Lovelace Interiors. The getaway features even more custom tile in the kitchenette area, along with soft textures of faux fur and fleece, natural beachy hues, and another stunning photograph by Jonah Allen over the guest bed.
Inside and out, this luxurious custom home in Seagrove Beach is a stunner. It also represents a deep appreciation for its natural surroundings, the lifestyle along the Gulf Coast and Scenic Highway 30-A, and a sense of community. This home’s story is a tale of innovation, luxury design, life by the coast, and a desire to help those in need. An unparalleled convergence of experts formed to create a dream house that exemplifies the best of home and beach life combined.
“It is always rewarding to work on a project that you get to watch transform from a vacant lot and concept boards to a beautifully finished home,” says broker associate James Watts of The Beach Group Properties. He represented the sale of the home, which closed in January 2021. “The vision for the home that Jim and Suzy shared at the beginning was ambitious, but they nailed it. The demand for homes in our market is truly incredible right now, but people are not just buying anything. They are looking for new homes with functional floor plans and luxurious finishes. They want a home they can feel comfortable living in and hosting family and friends. We’re seeing a ‘personal resort’ trend where people want a nice kitchen, pool, outdoor living area, workout space, and so on, so there is no need to leave home. The VIE Beach House is just that—a beautiful luxury property with over-the-top finishes that still feels like a family home.”
- The star of the downstairs master bath is the custom mosaic by Q Tile + Design Studio and New Ravenna tile, reinforcing the Zen vibe of the home. The master suite and bathroom feature custom privacy curtains by Drape98.
- The VIE Beach House is the magazine’s fourth show home, created in partnership with developers and owners Suzy and Jim Accola. Located in Seagrove Beach, Florida, it was conceived by the Accolas and architectural designer Gregory D. Jazayeri. The foyer’s custom chandelier was created by Q Tile + Design Studio and venetian plaster throughout the home was done by 30A Decorative Arts.
- Photography by Jonah Allen, furniture from Summer House Lifestyle, and accessories by Maison30a Home + Garden create a welcoming Gulf-inspired alcove in the foyer. All venetian plaster, specialty painting, and staining throughout the home was created by Bill Edwards of 30A Decorative Arts. “Bill worked closely with us to achieve the perfect finish on the walls, doors, window sills, ceilings, and stucco hood in the kitchen,” says Suzy Accola. “He truly is an artist and a master at his craft.”
Shoreline Title of Grayton Beach handled the title work for the sale. This community-driven company has a reputation for working with nonprofits and other service organizations in the area to help their neighbors throughout the year. “We are honored to be part of the VIE Beach House project,” says cofounder Kirby Williams. “Jim and Suzy are an inspiring home-building team, and our little beach community is very fortunate to have them. We love that the show home’s sale created an opportunity to give back locally through Food For Thought and abroad through The Sonder Project. It’s important to us that Shoreline Title’s existence makes both our community and the world a little better, and this was a perfect alignment for us.”
Our team at VIE, along with all the developers, sponsors, and partners who came together to build this house, can’t wait to see how the story of our unique coastal way of life will continue to unfold here along the Gulf of Mexico. Thank you to everyone who made the vision of this magical abode come to fruition!
— V —
The VIE Beach House – A Show Home is VIE magazine’s fourth house of inspired ideas located in the 30-A region of Northwest Florida, but it won’t be the last! To learn more about how you can become a sponsor for our fifth show home, debuting in 2022, contact CEO/editor-in-chief Lisa Burwell at Lisa@viemagazine.com or (850) 687-5393.
Share This Story!
KEEP UP WITH THE LATEST STORIES FROM VIE
