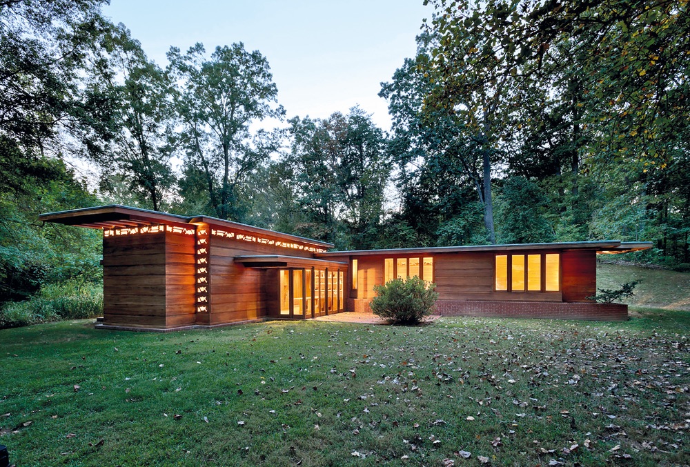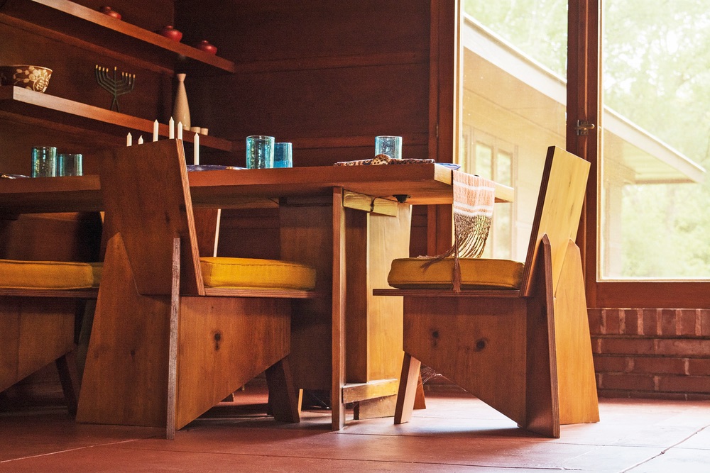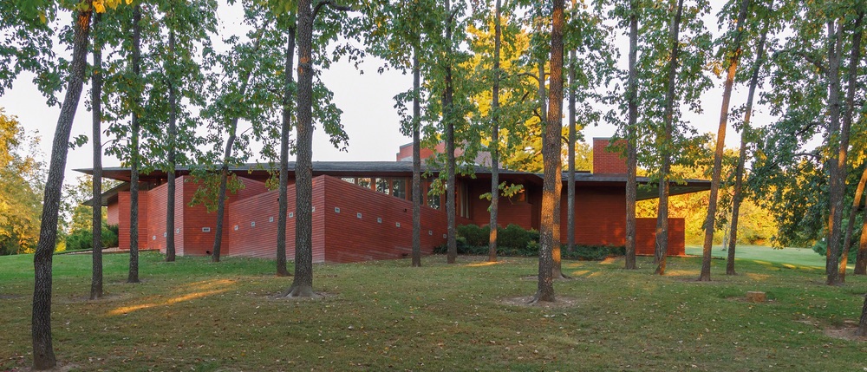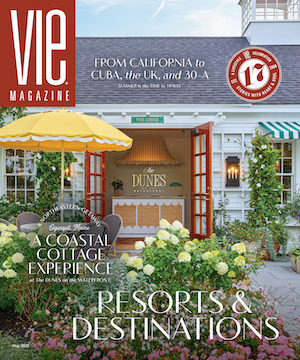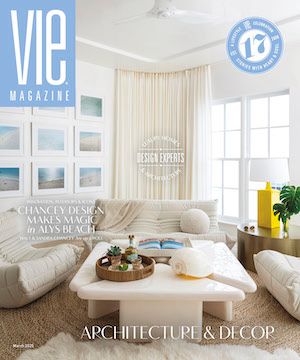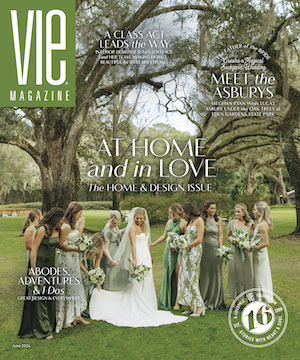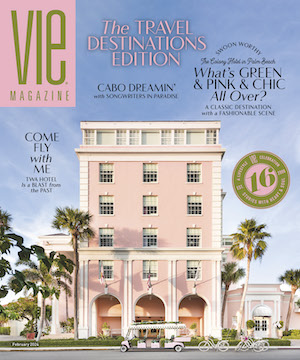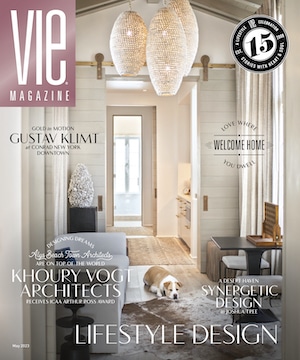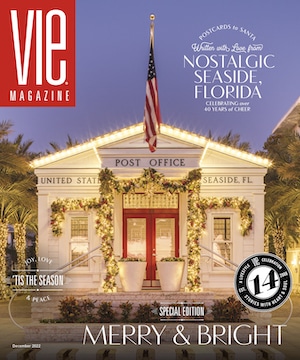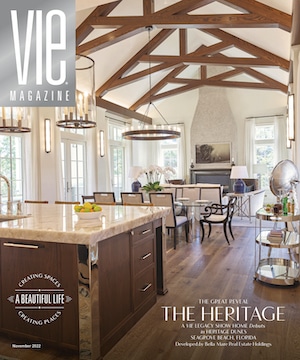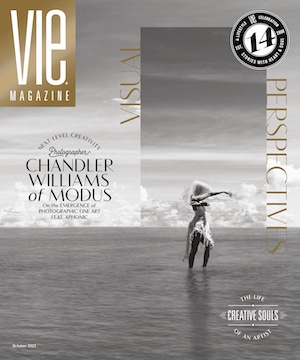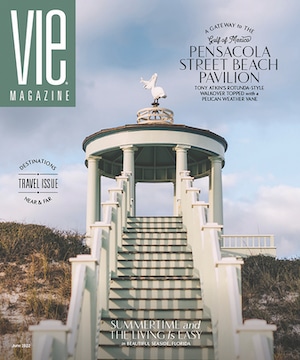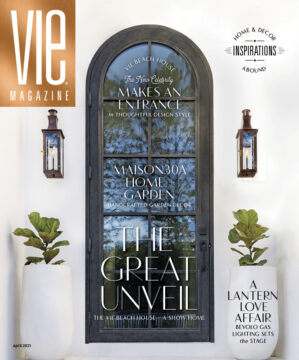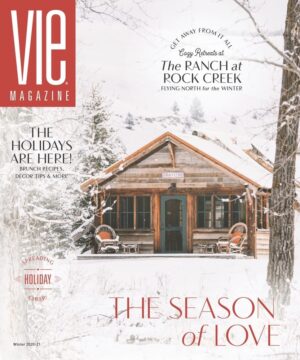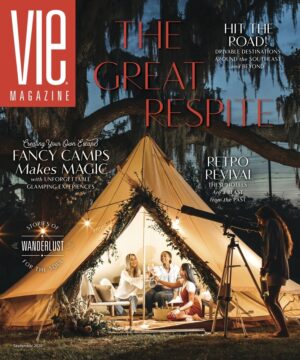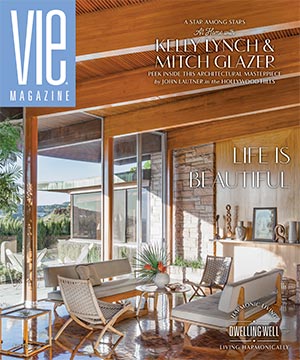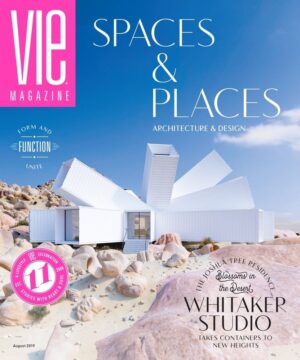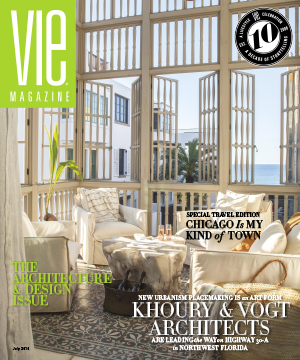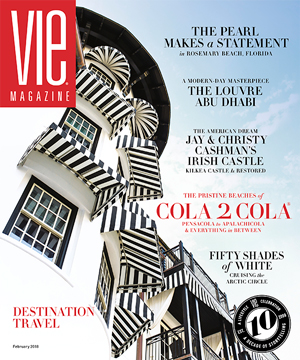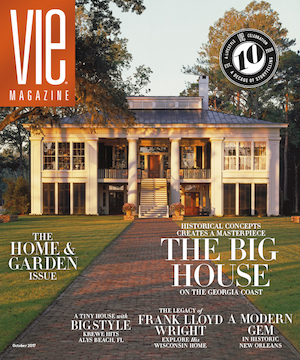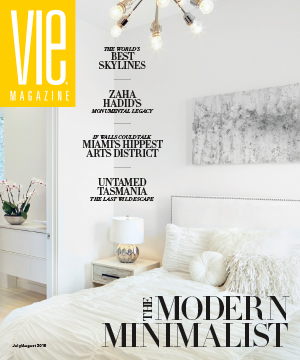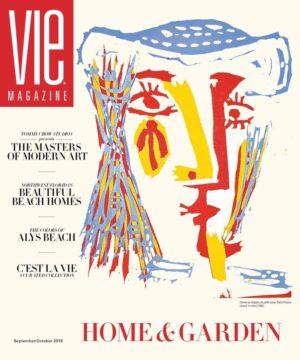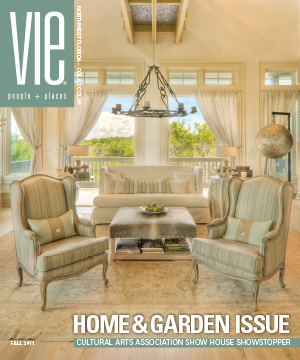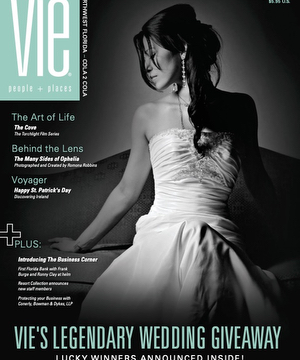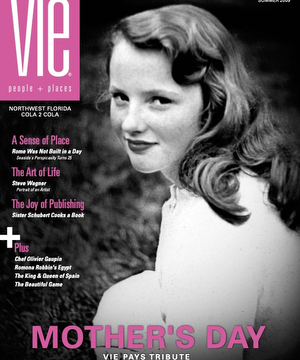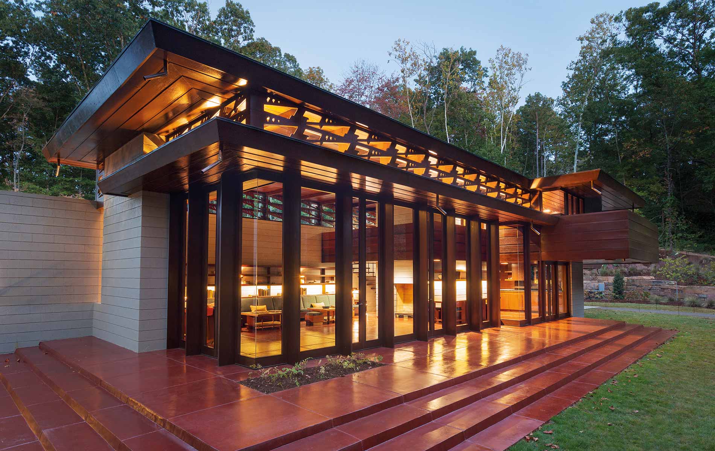
vie-magazine-frank-lloyd-wright-hero
The Bachman-Wilson House at Crystal
Bridges Museum of American Art
Bentonville, Arkansas
www.CrystalBridges.org
Photo by Nancy Nolan
The United States of Architecture
Home Sweet Homes
By Jordan Staggs
But why this term “America” has become representative as the name of these United States at home and abroad is past recall. Samuel Butler fitted us with a good name. He called us Usonians, and our Nation of combined States, Usonia.
—Frank Lloyd Wright on Architecture: Selected Writings 1894–1940
Although the moniker “Usonia” didn’t stick for describing the United States, the mid-1930s did see renowned architect Frank Lloyd Wright using it to describe his new architectural style of the time.
In the wake of the Great Depression and with war looming across the globe, the need for affordable middle-class housing was on the rise in the United States. Wright, having grown tired of the Prairie style homes he was known for throughout the early 1900s and dealing with personal turmoil, began experimenting with simpler, more organic residential structures. Widely considered his best work is Fallingwater, a private residence with a stream and waterfall running under the home that was completed in 1937 in Mill Run, Pennsylvania.
- The Pope-Leighey House Alexandria, Virginia www.WoodlawnPopeLeighey.org Photo by Paul Burk, National Trust for Historic Preservation
- The Rosenbaum House Florence, Alabama www.WrightinAlabama.com Photo courtesy of Florence Arts and Museums
-
The Kraus House in Ebsworth Park
Kirkwood, Missouri
www.EbsworthPark.org
Photo by William B. Olexy/Modern House Productions
The first example of Wright’s true Usonian work appeared in 1936 with the Herbert and Katherine Jacobs House located in Madison, Wisconsin. The Usonian style is characterized by being built in unconventional places, such as cliffsides or inexpensive plots of land that may have previously been thought unsuitable for a home, and by using native materials that are readily available to cut costs. The homes often featured floor-to-ceiling windows and gardens or courtyards as focal points, continuing the organic flow and integration of nature in his designs that was evidenced in Fallingwater. Usonian homes have no attics, basements, or enclosed garages (favoring open carports instead), and Wright’s process of including built-in shelving, storage, and even furniture extending from the walls, furthered his studies in low-cost home making. The roof overhangs and concrete slab foundations allowed for efficient radiant heating and natural cooling. From 1936 to 1963, about sixty of Wright’s Usonian homes were constructed across the country. The style gave inspiration to the modern American ranch-style homes of the 1950s and ’60s.
The homes often featured floor-to-ceiling windows and gardens or courtyards as focal points, continuing the organic flow and integration of nature in his designs that was evidenced in Fallingwater.
Today, many of Wright’s Usonian homes are still standing and open for touring, providing an important look into midcentury America as well as educational opportunities for students of architecture, art, furniture design, and history alike. While Wright’s fans can admire his works and those of his pupils across the globe, Usonian homes are purely American. Visit the impressive Hanna-Honeycomb House (so named for Wright’s hexagonal open floor plan) when it reopens for tours on the Stanford University campus in California this fall. Take a jaunt up the West Coast and visit Wright’s last Usonian design at the Gordon House in Silverton, Oregon, completed in 1963, four years after his death.
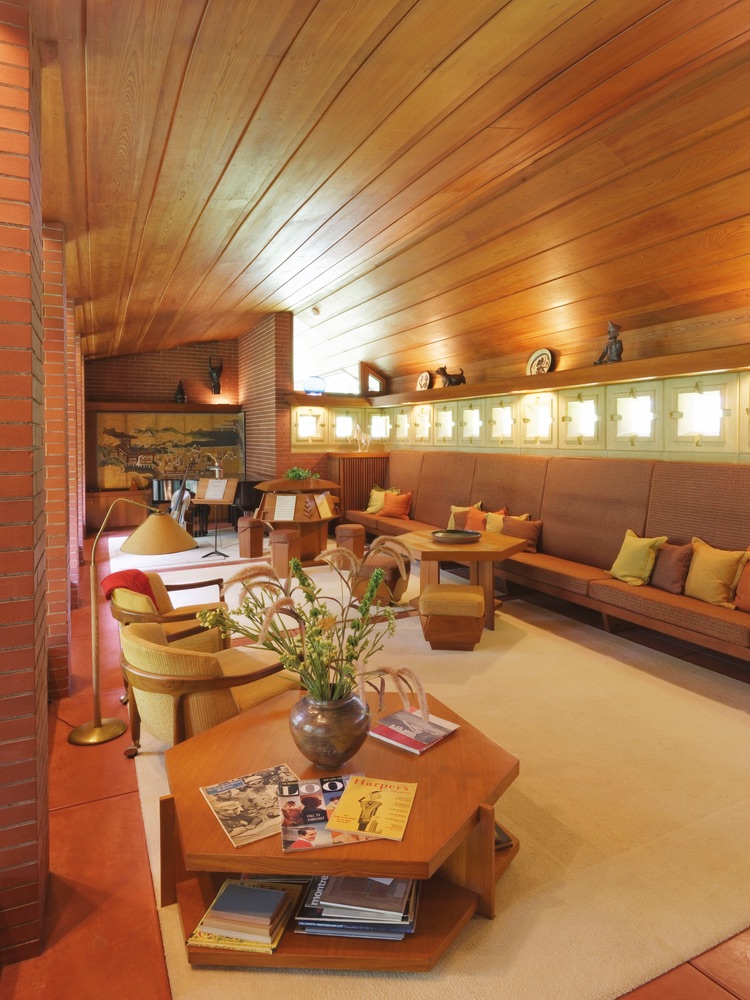
The Zimmerman House at Currier Museum of Art
Manchester, New Hampshire
www.Currier.org
Photo by Jeffrey Nintzel, Currier Museum of Art
Many of Wright’s designs are now cared for by branches of the Frank Lloyd Wright Foundation and private historical conservancy organizations. Others have been integrated into college campuses and museum grounds, such as the Bachman-Wilson House at Crystal Bridges Museum of American Art in Bentonville, Arkansas, and the Zimmerman House at the Currier Museum of Art in Manchester, New Hampshire. After observing the majority of his work in the Midwest and New England, finish your tour of Wright’s Usonian homes across America with a trip down the East Coast to Virginia’s Pope-Leighey House, and to the South, where Wright’s Rosenbaum House features a Japanese garden and views of the Tennessee River in Florence, Alabama.
From Fallingwater to the Solomon R. Guggenheim Museum in New York City, evidence of Wright’s influential American designs still stands, literally. And in an age where sustainable architecture and practical design are becoming favored over more ornate styles once more, Wright’s Usonian residences will continue to serve as inspiration for architects, builders, interior designers, and fans of all kinds, presumably for decades to come.
See Wright’s Work Near You
Spring House
Tallahassee, Florida
One of only two pod-shaped Wright designs and the only Wright-designed private residence in Florida.
www.VisitTallahassee.com
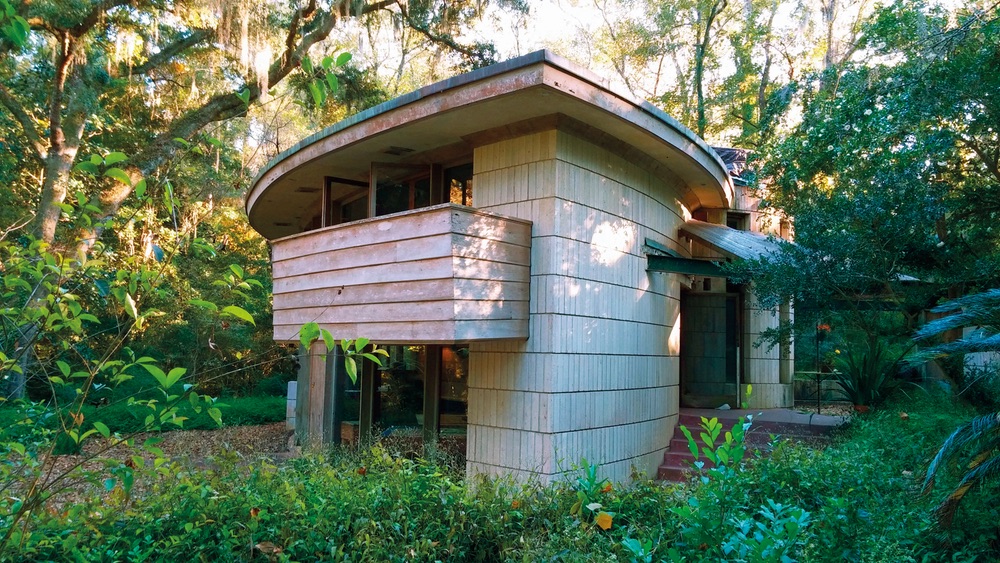
The Spring House
Photo by Byrd Lewis Mashburn
The Solomon R. Guggenheim Museum
New York City
Conceived as a “temple of the spirit,” the cylindrical structure with continuous spiral ramp spanning its inner walls is one of Wright’s most well-known and innovative works.
www.Guggenheim.org
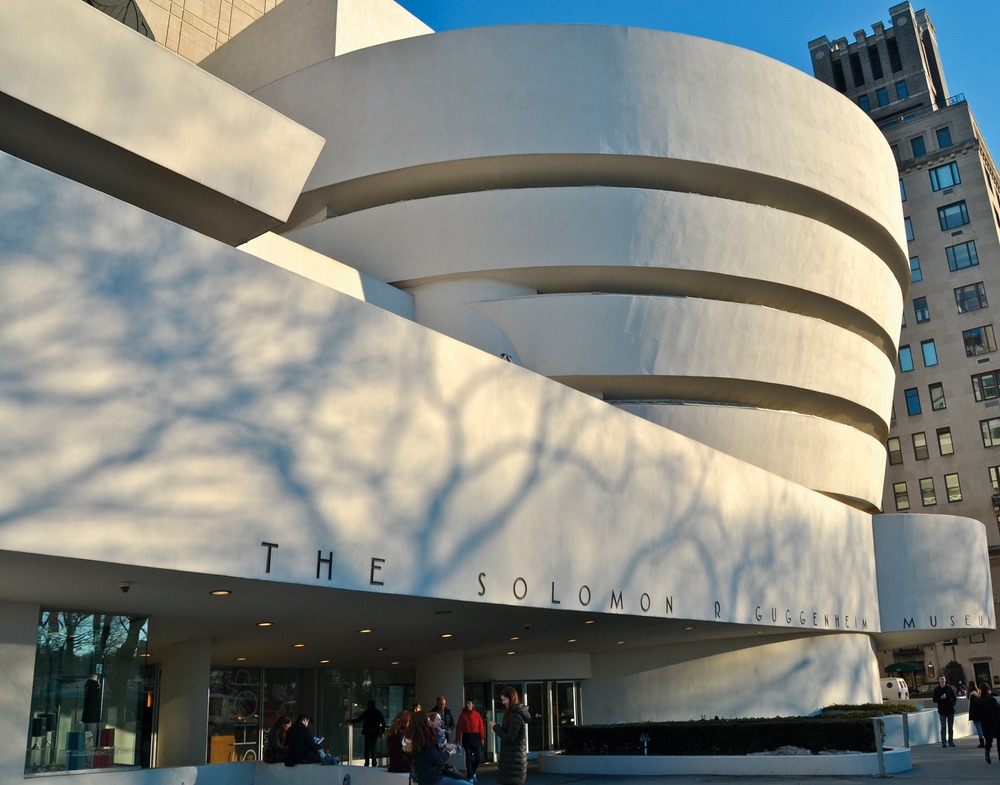
Solomon R. Guggenheim Museum
Photo by Victoria Lipov/Shutterstock
Zimmerman House
Manchester, New Hampshire
Reservations are highly recommended for the popular tours conducted by the Currier Museum of Art at this prime example of Wright’s Usonian designs.
www.Currier.org
Bachman-Wilson House
Bentonville, Arkansas
Now a staple feature of the Crystal Bridges Museum of American Art, the Bachman-Wilson House was moved there all the way from New Jersey and meticulously reconstructed in 2015.
www.CrystalBridges.org
Oak Park Home and Studio
Oak Park, Illinois
Tour Wright’s first home and studio just outside Chicago for exclusive insight into his life, work, and experimentation.
www.FLWright.org
Taliesin West
Scottsdale, Arizona
Nestled in the desert foothills of the McDowell Mountains is Wright’s beloved winter home, the home of the Frank Lloyd Wright Foundation and Taliesin, the Frank Lloyd Wright School of Architecture.
www.FrankLloydWright.org
— V —
Share This Story!
KEEP UP WITH THE LATEST STORIES FROM VIE



