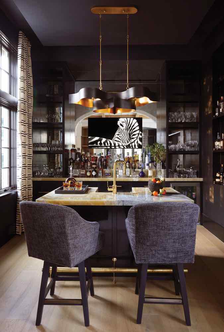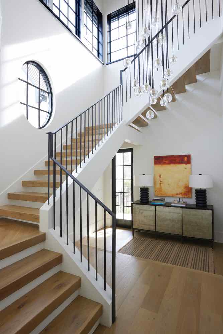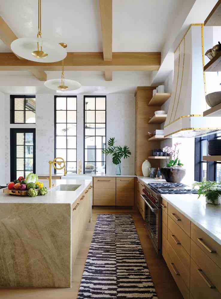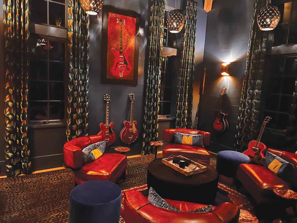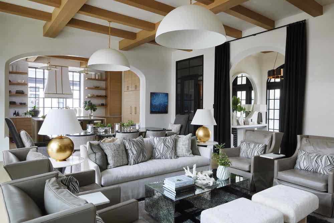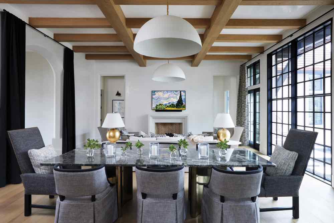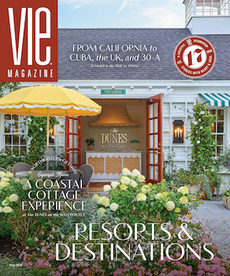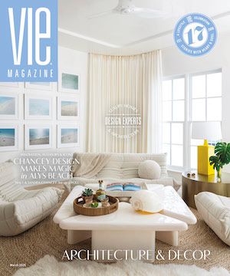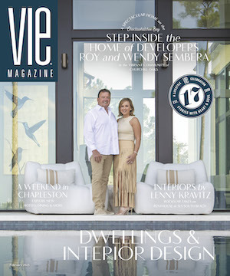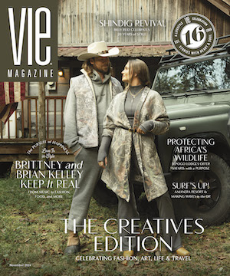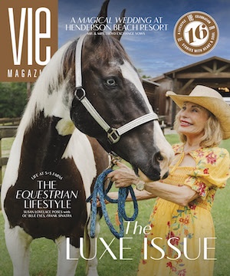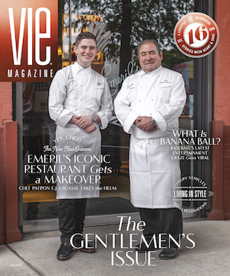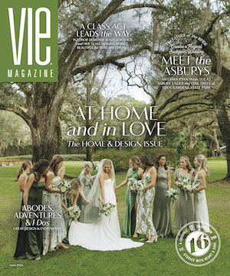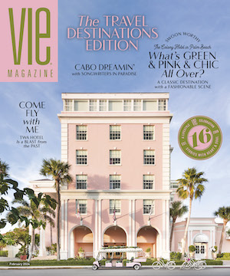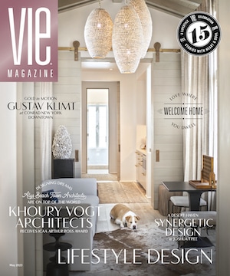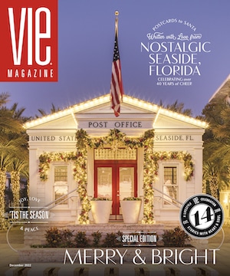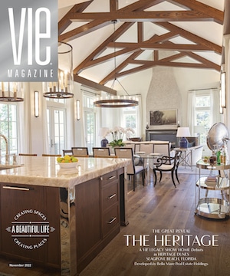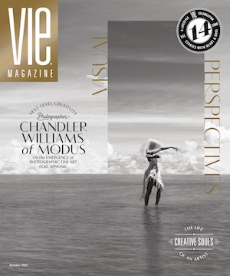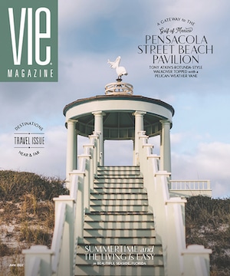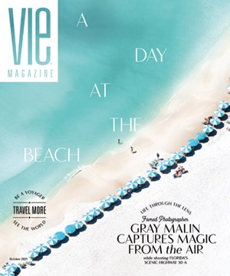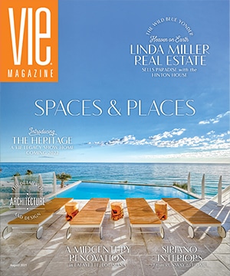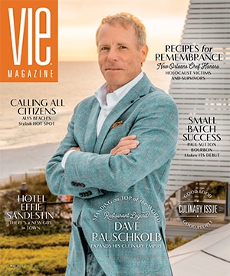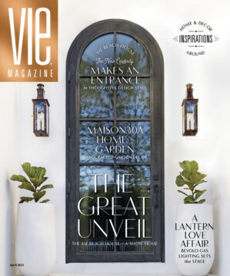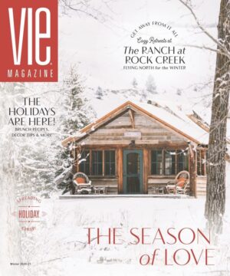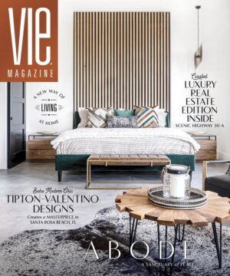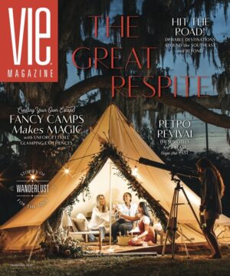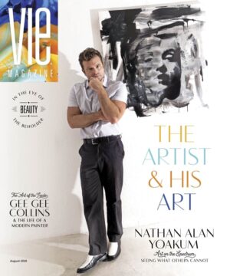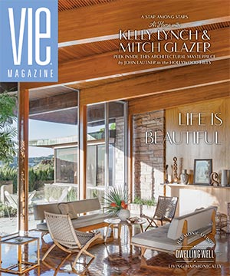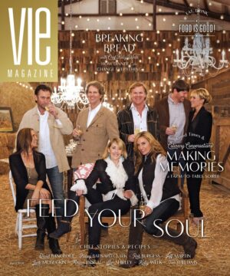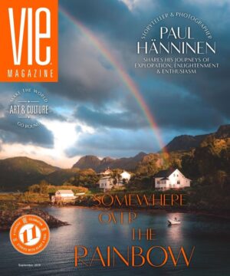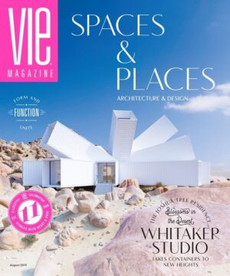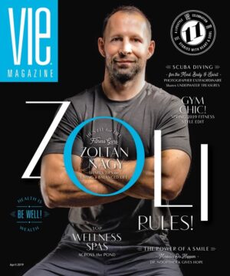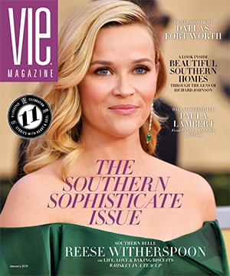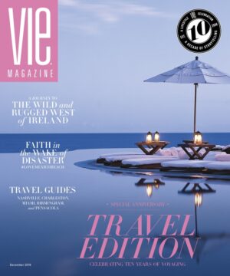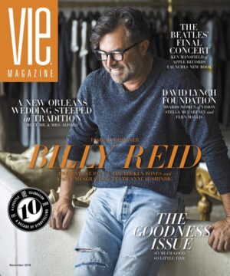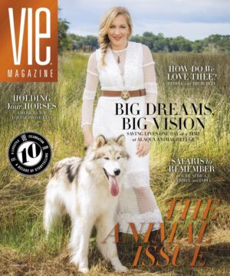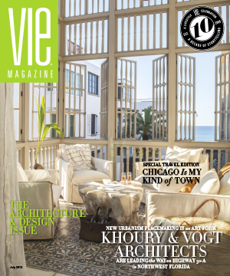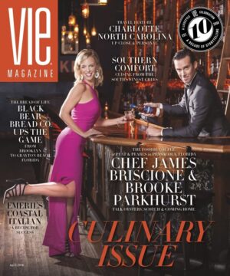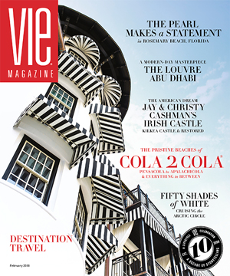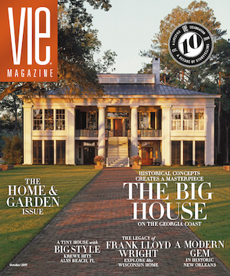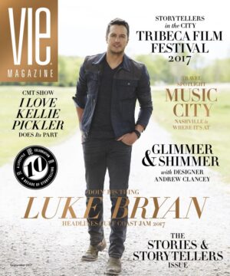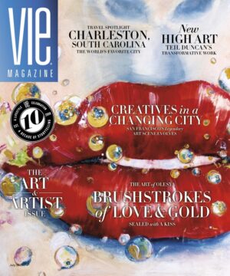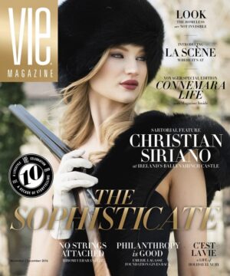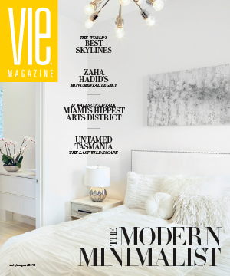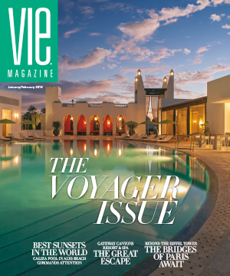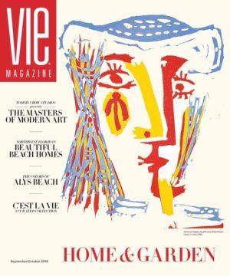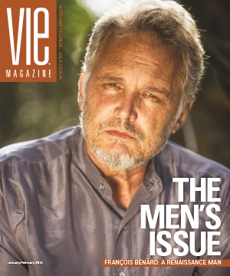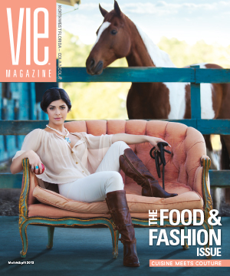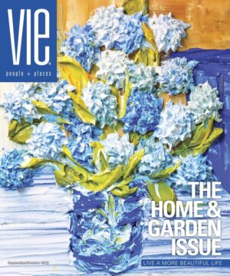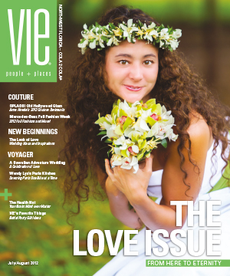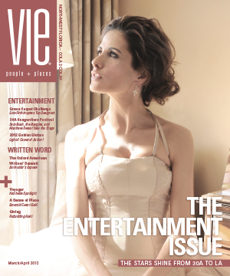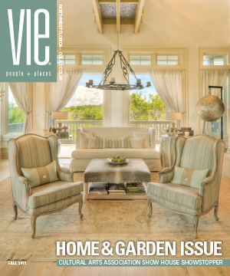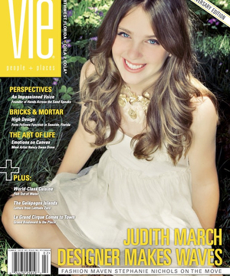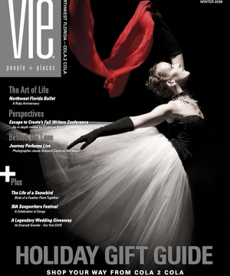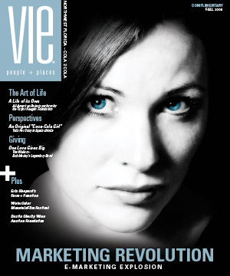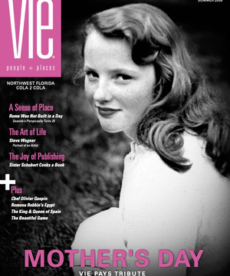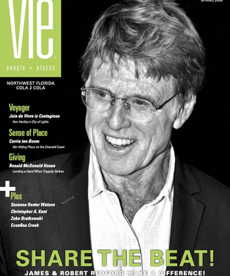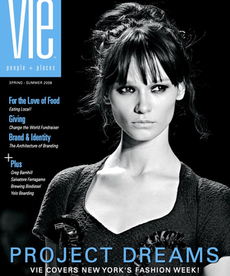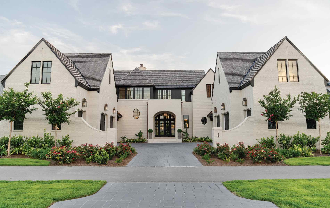
vie-magazine-jd-sullivan-home-hero
Architecture by Paul Geary, built by Regal Stephens Construction | Photo by Hunter Burgtorf
A Home with je ne sais quoi
Luxury Living in Watersound Camp Creek
By Hailey Bethke
What does it take to build a home that captures originality and timelessness? Scenic Highway 30-A is home to endless properties that compete in square footage and waterfront views, but few residences successfully capture the essence of legacy.
What separates a house from a home is a space tailored to your unique habits and needs, tastefully designed to exude an effortless level of coolness and class. Bigger is not always better. White-washed walls and beachy accents are not always the key to cohesive design. When you step through your front door, you should be met with warmth and receptivity as you return to a space that feels like you. There’s nothing better than a home that matches the pace and flow of your lifestyle, with a little extra je nai se quoi that separates you from your neighbors.
Enter the Sullivan Residence at Watersound Camp Creek, a custom-built, statement-making home that seamlessly blends liveability with tasteful design. A dark horse in a crowd of classic beach homes, the Sullivan Residence transcends tradition and offers a new perspective on conscious design. The owners, John David and Meredith Sullivan, are longtime locals who have called many neighborhoods along the Gulf of Mexico home. John David, one of the area’s top-producing real estate agents, immediately understood the intrinsic value of the community. The exclusive non-rental and gated neighborhood is adjacent to the Camp Creek golf course and members-only amenities, including a state-of-the-art fitness center, tennis and pickleball courts, several pools, and ANR Restaurant nestled within the Camp Creek Inn. Watersound Camp Creek feels like an authentic neighborhood where homeowners can enjoy a highly coveted slice of heaven with full-service amenities, privacy, and quiet.
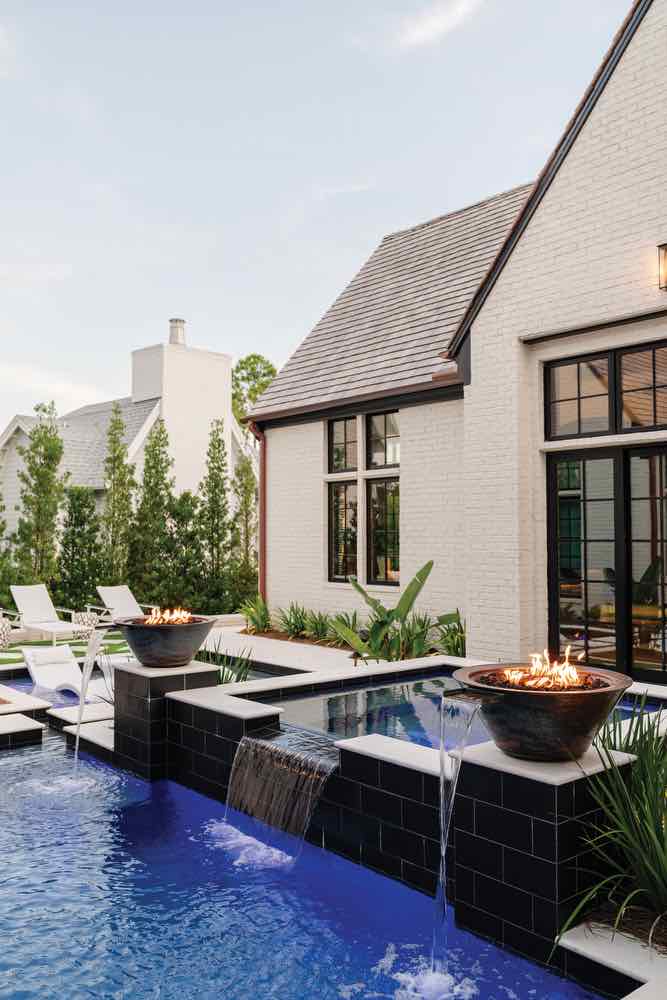
Landscape architecture by Brad Tackett | Photo by Hunter Burgtorf
Paige Schnell, founder of Tracery Interiors, alongside Tracery team member AK Tisa, were the visionaries behind the home’s sophisticated yet striking interiors. Schnell explains that their principal focus was to create a functional, inviting space for the owners to relax and entertain. Luxurious but warm, Schnell and Tisa called on a bold color palette while softening the space with comfortable furniture to encourage sit-down conversations and dinner parties over a glass of wine.
Commanding over 5,700 square feet, the property is designed with several spaces to connect, from the indoor and outdoor kitchens to the pool house and seating around the pool.
Throughout the home, you can see an overriding theme of elevated comfort and livable beauty
Interior design by Tracery Interiors | Photos by Jean Allsopp
Symmetrical two-car garages flank the entryway to the black steel front door, which leads to an open-concept living area and kitchen. “Throughout the home, you can see an overriding theme of elevated comfort and livable beauty,” Schnell expresses. “We started with architectural materials and incorporated black steel, painted brick, white oak, coral stone, marble, and plaster as the base for the finishes, then grew the concept from there. The main spaces are sophisticated yet comfortable with a neutral color palette that ranges from black to white and lots of neutrals in between to create interest and depth.”
Each room offers a twist on classic design, channeling moodiness and mystique. The kitchen’s focal point rests behind the Taj Mahal waterfall kitchen island: a custom floating hood accented with gold details. Expansive sliding doors easily connect the living room and kitchen to the outdoor courtyard and pool for one large soirée. The outdoor kitchen is complete with plenty of seating for guests and family and is finished with the finest culinary appliances and grills. It’s a chef’s refuge, for sure!
Still, there are numerous spaces to break away from the crowd. The “pool house” is an entertainer’s dream, complete with a sleek onyx bar backsplashed with mirrored tiles, a hidden guitar room, and a golf simulator. No detail was spared, from the custom Masters Tournament rye green leather chairs to the framed prints of original art by Chris Coleman, collected by the owners over the years.
“Here, we incorporated the main home palette but layered in drama with more bold, dark hues. Of course, the ultimate surprise of this space is the hidden guitar room. We wanted each space to have its own personality yet flow architecturally,” remarks Schnell.
The space reflects the unique history and passions of the family’s lifestyle. John David is a member of the Cadillac Willy band, a local classic rock and jam group that has played in the area for over twenty years. As he shows me around the home, he reminisces on magical nights spent behind the hidden bookshelf that leads to the guitar room—a space where time is disregarded and creativity is put first. It’s a taste of the most inspired Nashville recording studios, with plush patterned rugs, funky leather chairs, and classic blue paint contrasting a lifetime’s collection of guitars lining the walls.
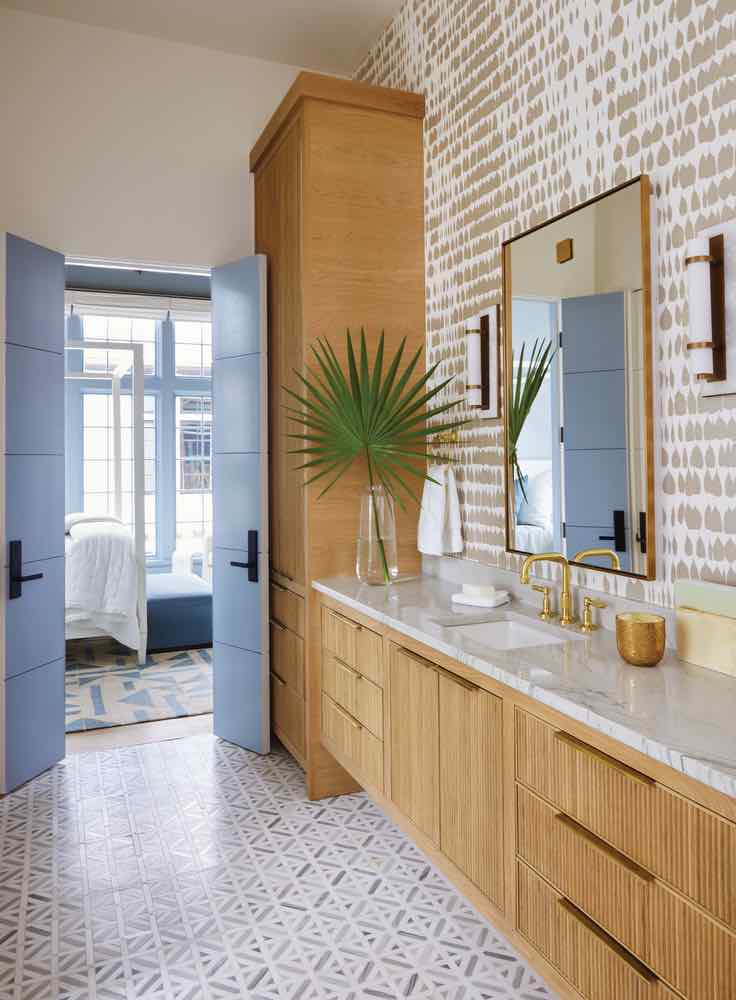
Interior design by Tracery Interiors | Photo by Jean Allsopp
Back inside, the primary suite and upstairs bedrooms convey the same refined opulence, with hand-selected wallpapers, chic lighting, and en suite bathrooms finished with marble sourced from Renovation Flooring.
With phase one completely sold out, Watersound Camp Creek has recently unveiled phase two, the final phase in the 264-homesite development. Many local families and seasonal residents looking to build a second or third residence are investing in building beautiful, tasteful custom homes here, adding to the resale value proposition and standard of neighboring properties.
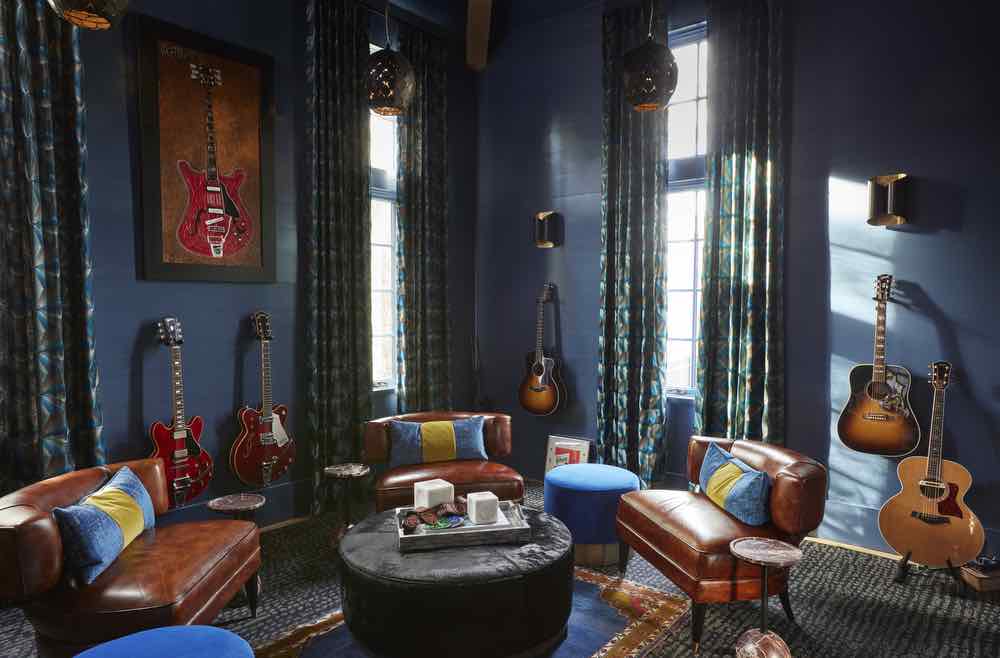
Whether you have been a 30-A local for years or are just beginning your chapter in the area, it is high time to put Watersound Camp Creek on your radar. The Sullivan residence is the first of many luxury properties to make its mark in the neighborhood and sets a high bar of excellence for future home builds in the development.
— V —
A special thank you to the talented creatives and craftsmen who took the Sullivan Residence at Watersound Camp Creek from conception to reality:
Builder: Regal Stephens Construction
Architecture: Paul Geary
Interior Design: Paige Schnell and AK Tisa, Tracery Interiors
Landscape Architecture: Brad Tackett
Share This Story!
KEEP UP WITH THE LATEST STORIES FROM VIE



