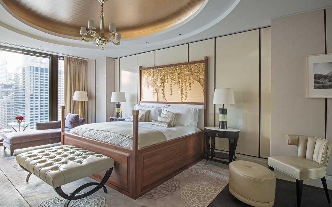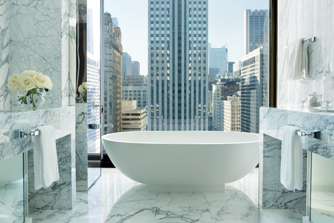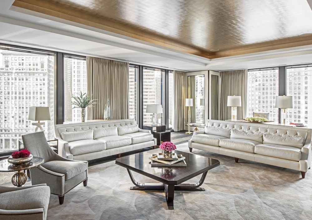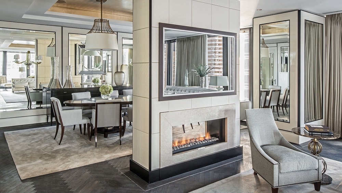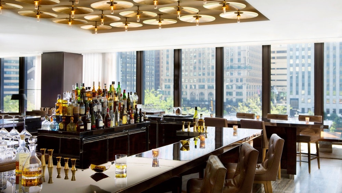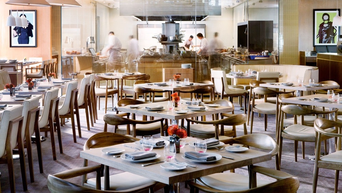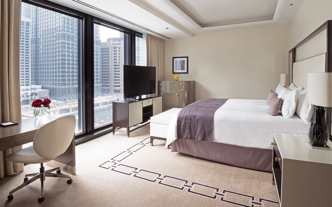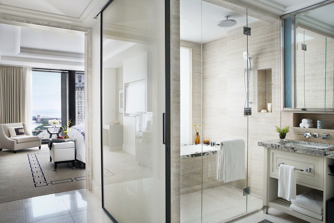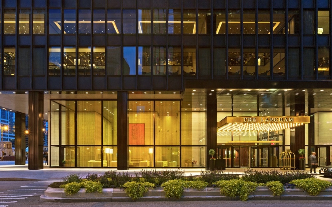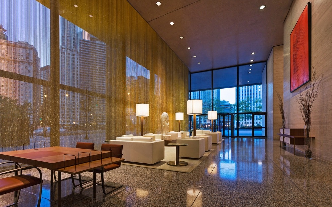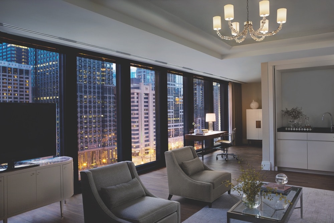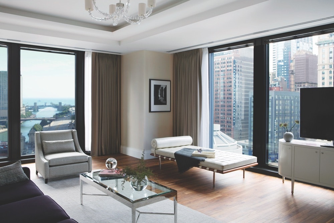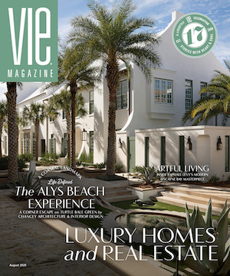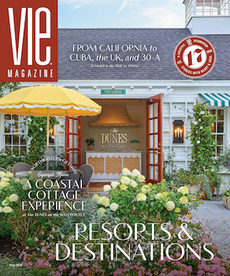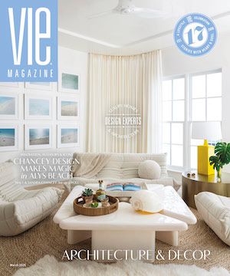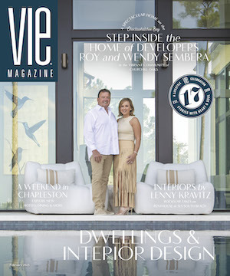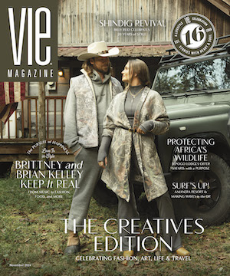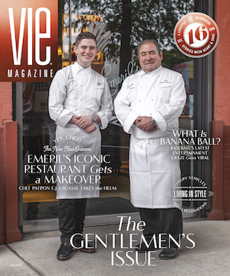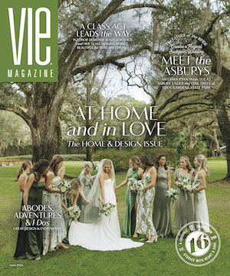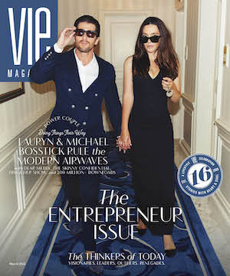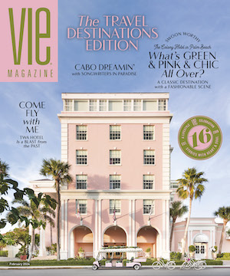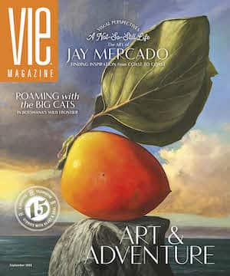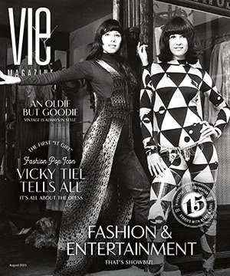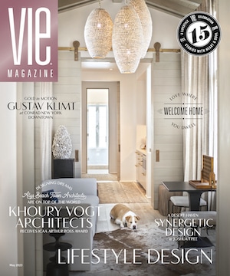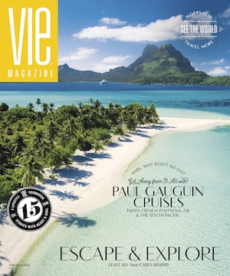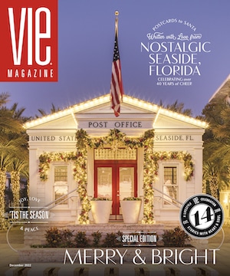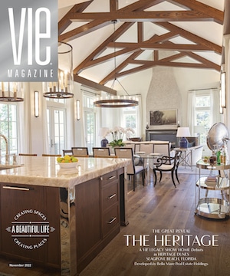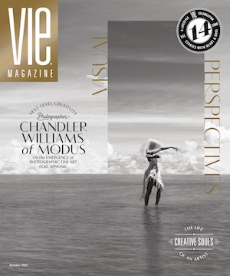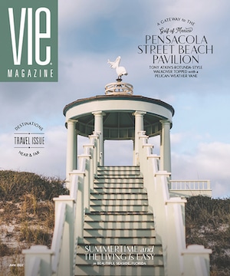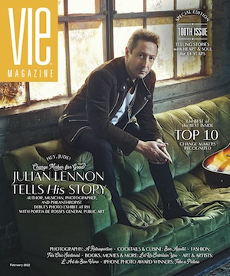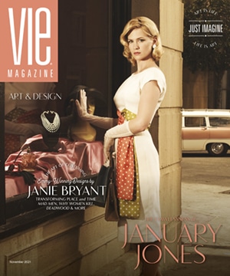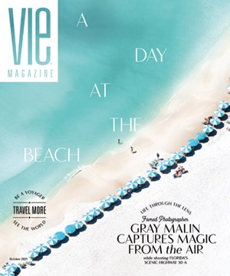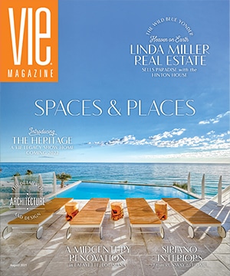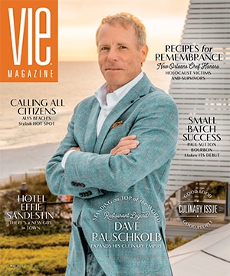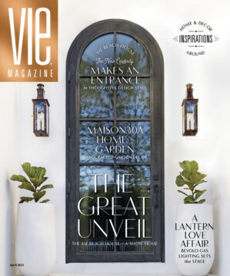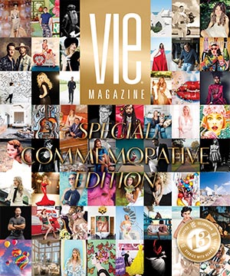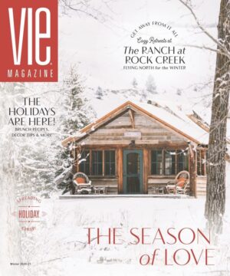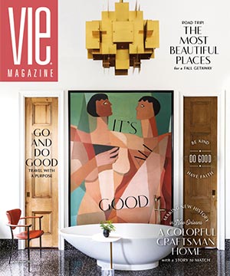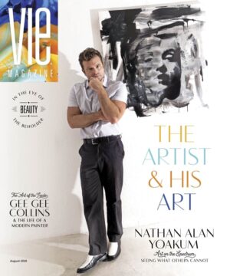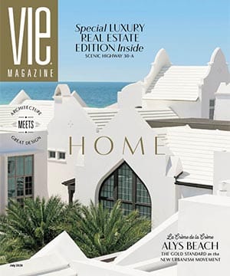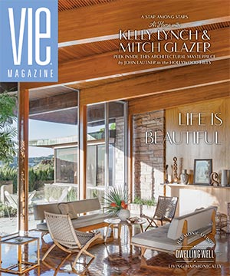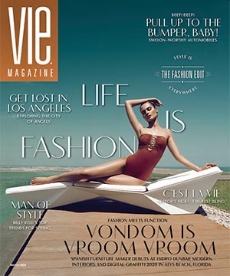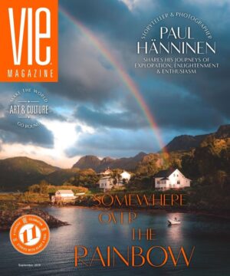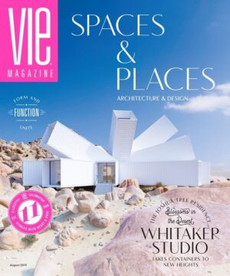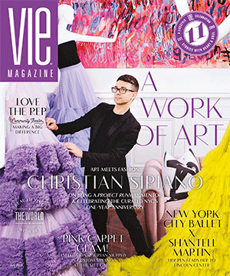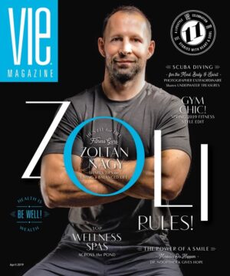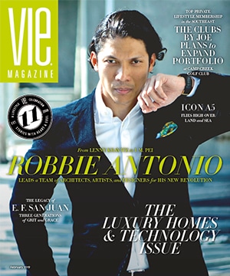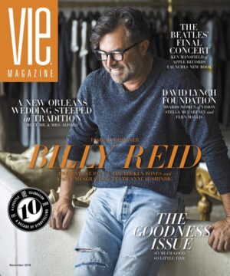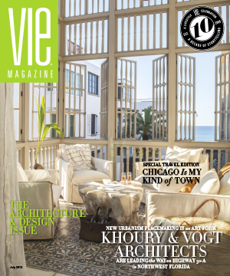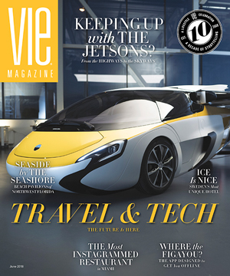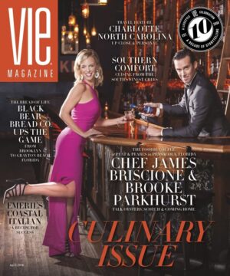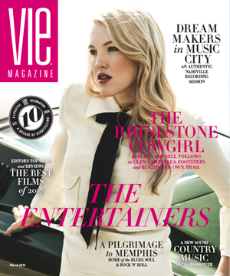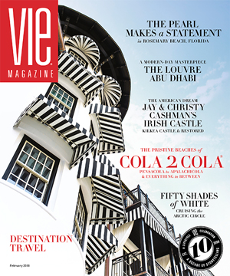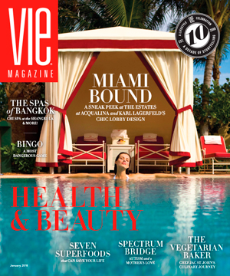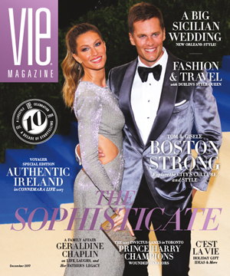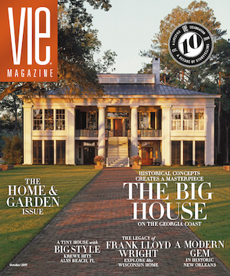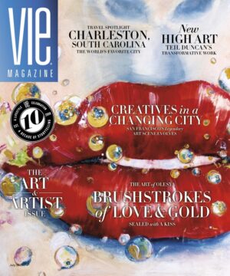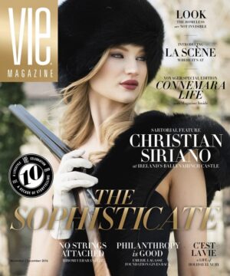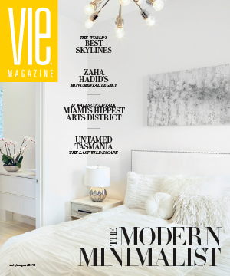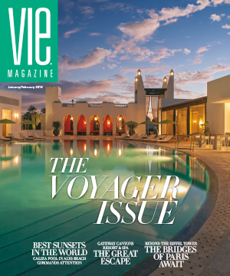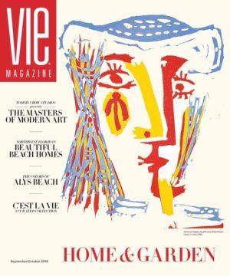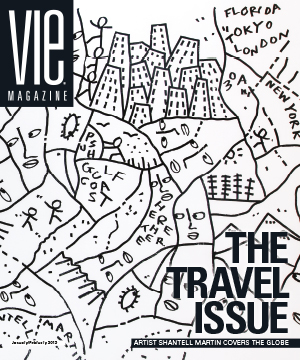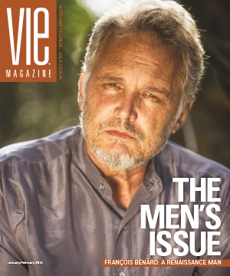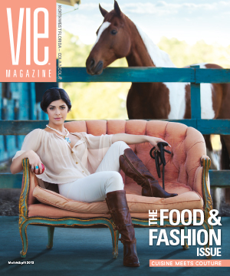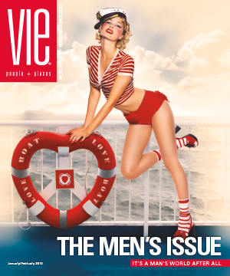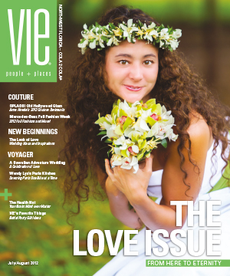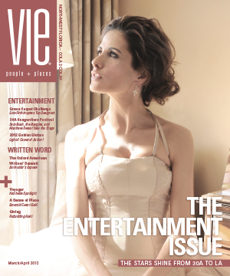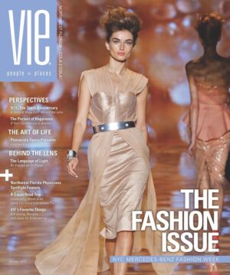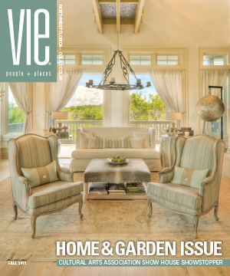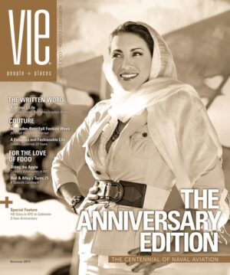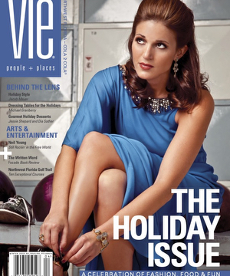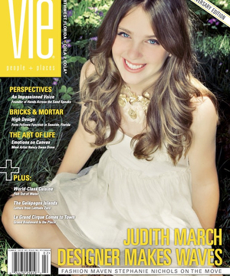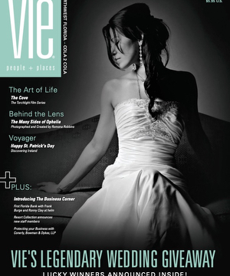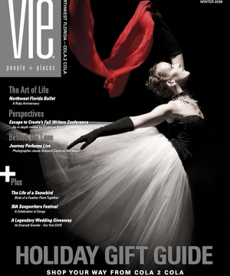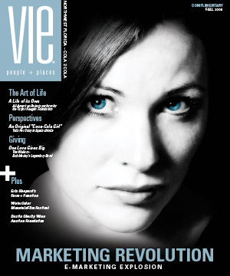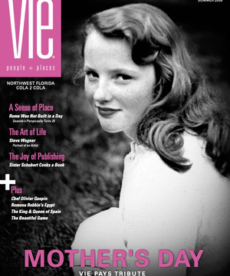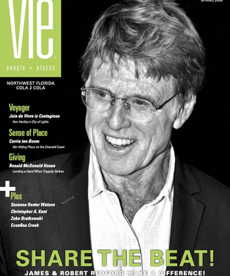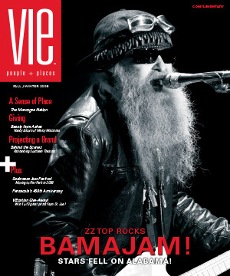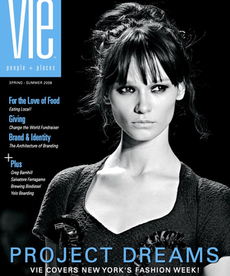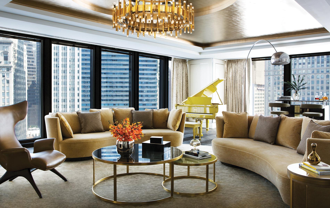
vie-magazine-langham-hotel-chicago-hero-min
Luxury continues in every guest room, suite, dining space, and common area of the hotel, balancing Mies’s impeccable design and the Langham’s reputation for decadence.
The Rebirth of a Landmark
An Architect Inherits a Legacy
By Anthea Gerrie
When Langham Hotels had the audacious idea of transforming Chicago’s bare-bones IBM headquarters into a sumptuous five-star hotel, they knew they would have to call in Dirk Lohan.
The well-known city architect also happened to be the grandson of Mies van der Rohe, the legendary—and legendarily uncompromising—Bauhaus veteran who designed the building, harnessing his philosophy of “less is more” to the max.
Since Lohan had worked with his grandfather on the construction in 1969, he was seen as a vital link and arguably the sole bridge between the king of austere lines and a hospitality group bent on all the embellishment a luxury hotel demands.
- Floor-to-ceiling windows in guest rooms and suites showcases the wonders of the city’s skyline and the Chicago River. The buildings from 860–880 Lake Shore Drive represent some of the iconic structures designed by Mies.
- Floor-to-ceiling windows in guest rooms and suites showcases the wonders of the city’s skyline and the Chicago River. The buildings from 860–880 Lake Shore Drive represent some of the iconic structures designed by Mies.
- Regent Suite Parlor at the Langham Hotel
- Regent Suite Dining Room at the Langham Hotel
Not that the collaboration was a marriage made in heaven; Lohan inherited his grandfather’s belief in the elegance of economy—not quite what the developers were after. While perhaps not an obvious bedfellow, the well-connected architect played a critical role in getting the new pleasure palace through the Landmarks Commission, which had listed the building, severely restricting modifications, just one year before it was conceived as The Langham, Chicago.
Would his grandfather have turned in his grave at the result? Lohan, dapper and impeccably turned out in a checked tweed suit with a yellow silk pocket handkerchief, is circumspect when we meet on the site. “I’m not opposed to color or comfort, but I did feel the design of the hotel should relate more to Mies’s architecture,” he says as we consider the two very different public faces of the hotel.
This minimalist luxury hardly prepares visitors for what awaits in the double-height reception hall two floors above, which is awash in multicolored glass balloons and a glitzy mirror-glass frieze.
First, there is the entrance lobby, which is all Lohan—and more than a bit Mies as well. “This is my bling,” Lohan says proudly of the floor-to-ceiling bronze beaded curtain that brings warmth and a restrained glamour to the street-level space. It’s complemented by previously unseen seating that Mies designed for his own family but never put into mass production—a signature touch only family could offer.
This minimalist luxury hardly prepares visitors for what awaits in the double-height reception hall two floors above, which is awash in multicolored glass balloons and a glitzy mirror-glass frieze. “This area is not very Mies,” demurs Lohan with wry understatement, admitting he was one of many who were skeptical that the fifty-two-story building, Mies’s last, could ever be converted into a hotel. Luxury was, after all, absent from the outset in a building inspired by the maestro’s masterpiece, the iconic Seagram Building in New York City—but considerably pared back in its execution, with IBM cutting corners by substituting cheaper brown aluminum for the bronze cladding that dazzled Park Avenue in the original.
However, at eighty years old, Mies was still innovating with his groundbreaking use of energy-saving elements. “This was one of the first really green buildings,” says Lohan, who assisted his grandfather with the project just after arriving in the States from Germany. “The design vocabulary was already in place, but what was truly innovative was the technology.” Sadly, Mies died before it was completed.
- Relax at the bar at Travelle and enjoy the view.
- Travelle Kitchen + Bar features interiors by David Rockwell, showcasing the pure lines of Mies’s modern architecture and paying tribute to his industrial-age aesthetic with wood and metal finishes.
- Deluxe premier river view one bedroom at Langham Hotel Chicago.
- Sleek lines and modern luxury are reflected in every detail of the hotel.
Some aspects of the design did work positively for the conversion to a hotel, Lohan points out. “The forty-foot distance between the windows and the core allowed for really large hotel rooms on all sides of the building.” And Mies’s beloved travertine proved to be a luxurious as well as a functional finish when used on a lavish scale.
While Lohan has designed several hotels and also quite a few other iconic buildings in Chicago, he was only invited to get his hands on the lobby of The Langham, where his task was to differentiate the hotel’s space from the lobby that serves the other 75 percent of the building, which is leased to offices. The reception area was the work of London-based designers at Richmond International, whose principal, Fiona Thompson, defends their decision to take a relentlessly contemporary approach to the decor. “We felt it was necessary to relate to Chicago as well as to the building and respect the wishes of the Hong Kong–based owners to create a luxury hotel that was neither midcentury modern nor classical,” she says.
Thompson feels the frieze of faceted mirror glass around the back of the reception area is not at odds with the building. Virtually all that remained as reference points of the original ground-floor lobby interior were the travertine and walnut (the various corporations that moved into the building after IBM gutted it). “So, we used those copiously,” she explains, “and we used real bronze in some of the ironmongery.”
“We felt it was necessary to relate to Chicago as well as to the building and respect the wishes of the Hong Kong–based owners to create a luxury hotel that was neither midcentury modern nor classical,” she says.
Lohan is well aware that his help was sought principally to get a tricky modification of the exterior past the Landmarks Commission, with whom he has some influence. “A canopy was needed so you can see the hotel entrance from the street,” he explains of the bronze awning fitted with starburst pinhead lights, which offered an elegant solution—especially when compared with the twenty-foot-high letters spelling out the Trump name on the hotel opposite this one. “When your front door is opposite that huge building with its huge canopy, you have to make at least a little bit of a statement,” says Lohan.
He is lucky enough to live in another of his grandfather’s Chicago landmarks—the penthouse in one of Mies’s very few residential buildings. “860–880 Lake Shore Drive comprises the original steel-and-glass buildings that started this whole movement,” Lohan says, waving his hands towards the Miesian ocean of monoliths on the skyline. Ironically, Mies chose not to live in his residential tour de force, despite being given an apartment by the developer. “His excuse was he didn’t want to ride the elevator and be stuck listening to residents complaining about their plumbing,” explains the grandson drily.
- The ground-floor lobby at The Langham, Chicago was designed by Dirk Lohan, grandson of the building’s original architect, Mies van der Rohe. Floor-to-ceiling bronze beaded curtains and golden light make the space a luxurious sight from street level.
- Luxurious ground-floor, gold lobby designed by Dirk Lohan
- Though there’s plenty to see from your window, be sure to ask the hotel concierge about booking a Chicago architecture tour so you can embrace even more of the city’s historic landmarks.
- One Bedroom River View Suite Parlor at the Langham Hotel
After half a century in the US, Lohan retains a strong German accent, although he has become fluent in the language of his adopted country—more so than his grandfather did. “Mies resisted fleeing Nazi Germany when he was first invited, years earlier, because he didn’t speak English,” he laughs.
Lohan joined the family firm in 1962 and also worked with Mies on the New National Gallery in Berlin and the Toronto Dominion Centre out of his new home in Chicago. He designed several important buildings in the Chicago area, including McDonald’s former headquarters in the suburb of Oak Brook and additions to Shedd Aquarium and the Adler Planetarium.
As he bids good-bye in the glitzy reception he had no part in designing, Lohan offers a diplomatic remark that distinguishes him from his grandfather, who was fiercely blunt with clients and often ignored those with whom he had creative differences. “Overall, I would give this hotel a very high rating,” says Lohan. “Sure, it’s glitzy, and there are too many mirrors, but the owners have spent money. It’s quality—and you have to give them credit for taking on the difficulties of dealing with a landmark building.”
— V —
Anthea Gerrie is based in the UK but travels the world in search of stories. Her special interests are architecture and design, culture, food, and drink, as well as the best places to visit in the world’s great playgrounds. She is a regular contributor to the Daily Mail, the Independent, and Blueprint.
Share This Story!
KEEP UP WITH THE LATEST STORIES FROM VIE



