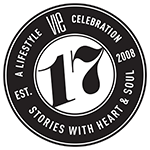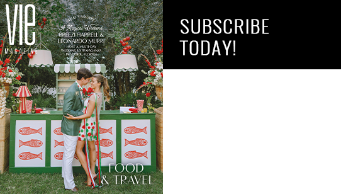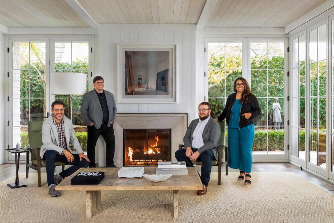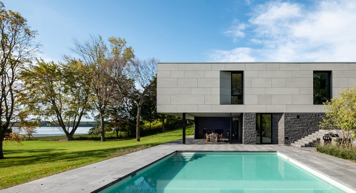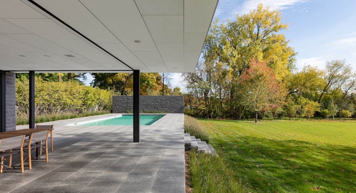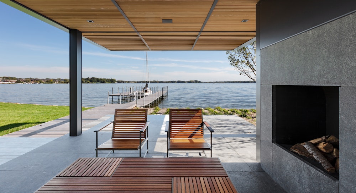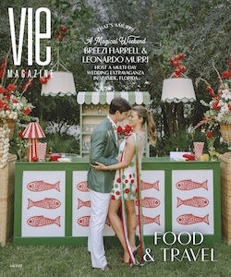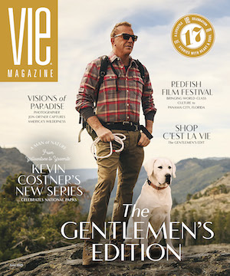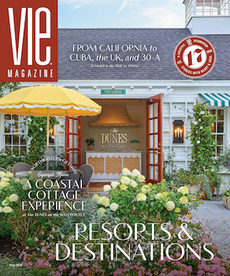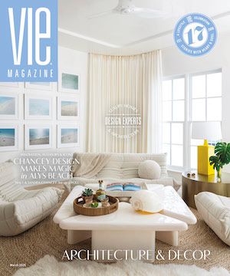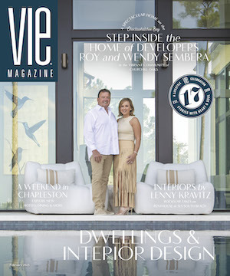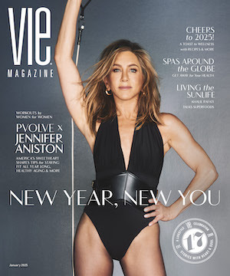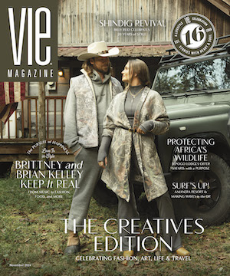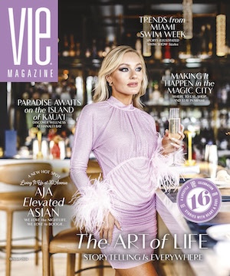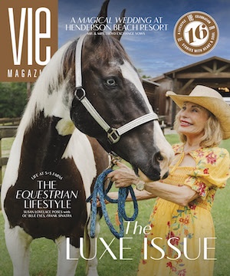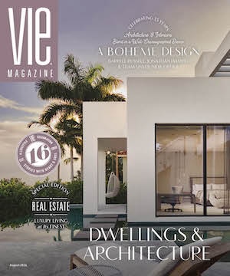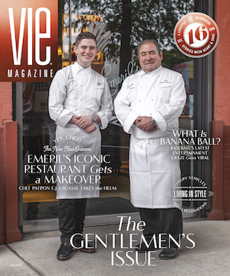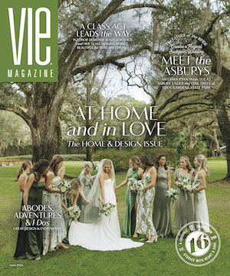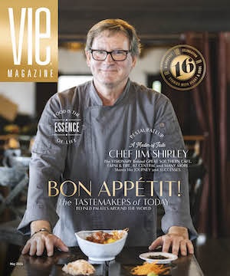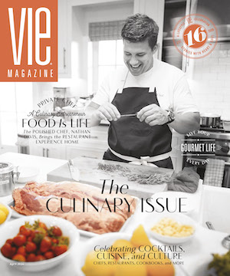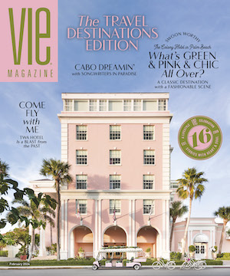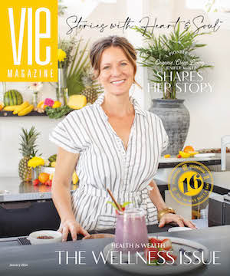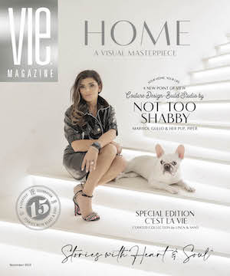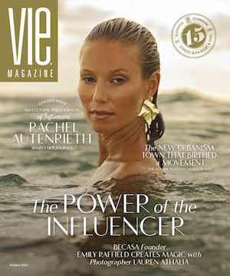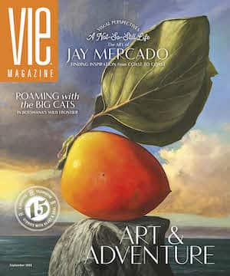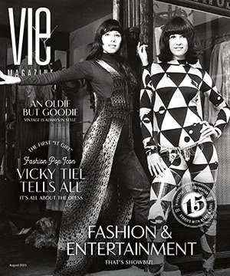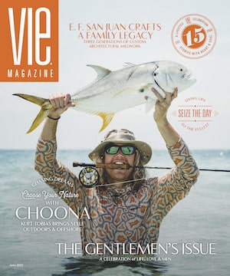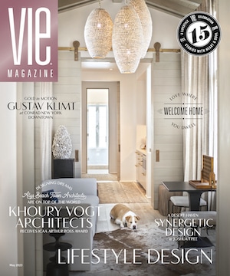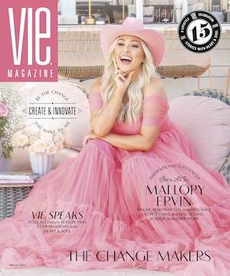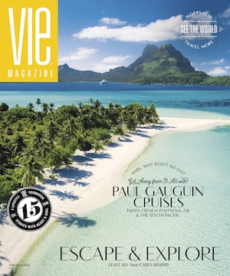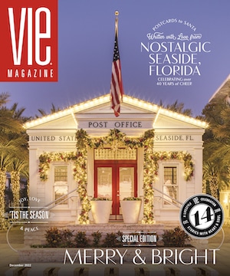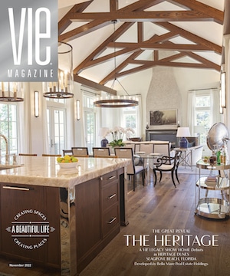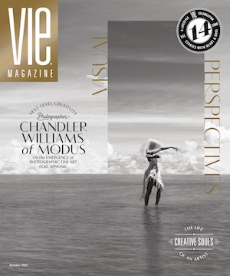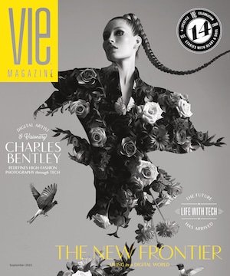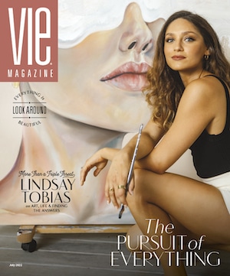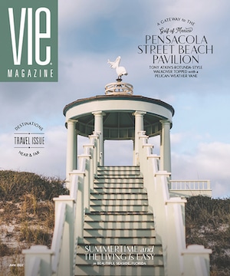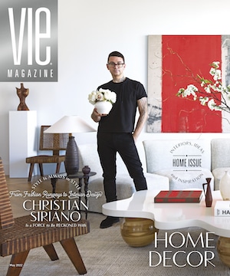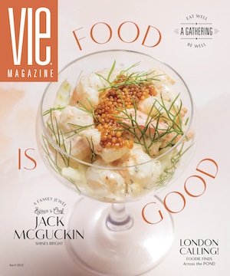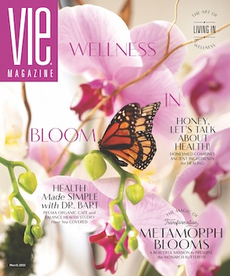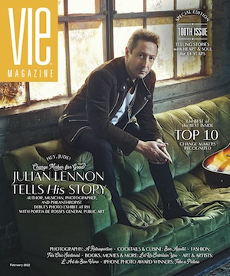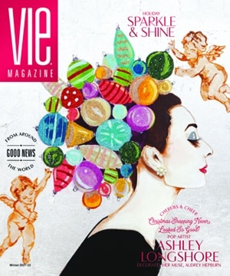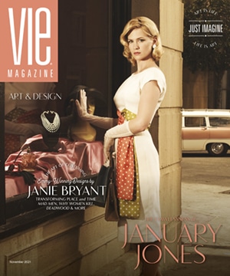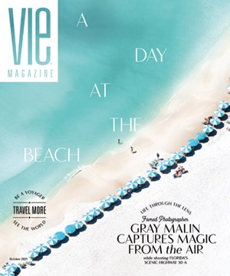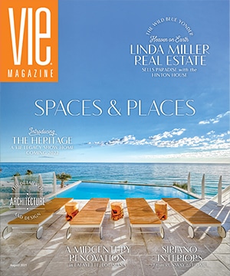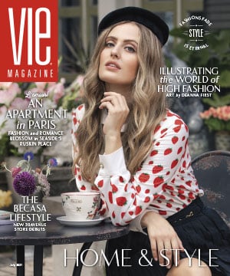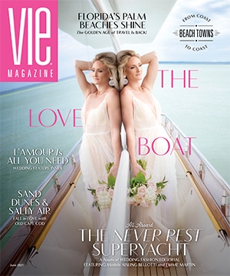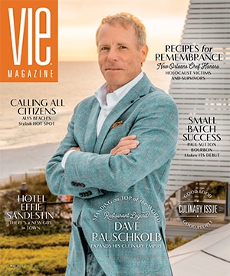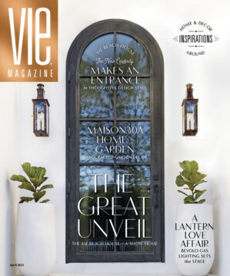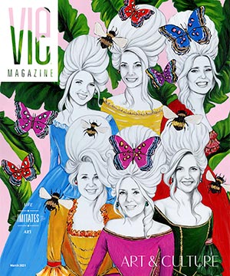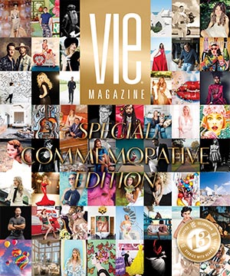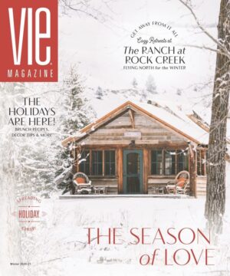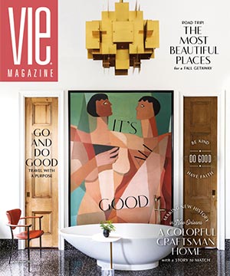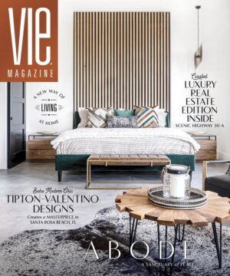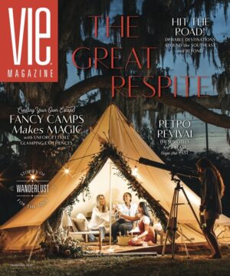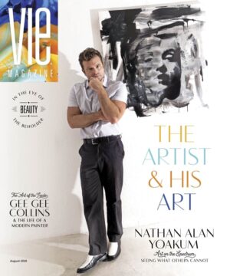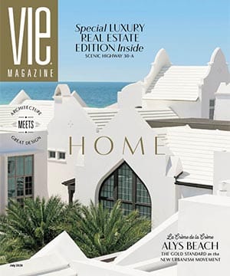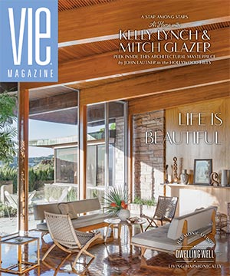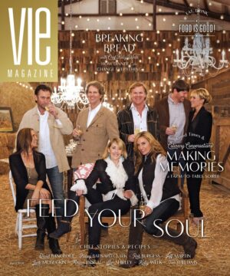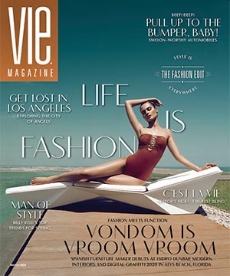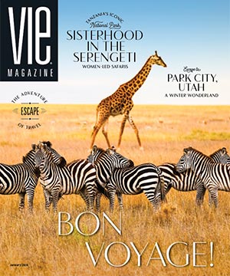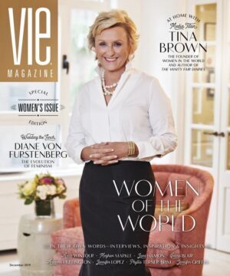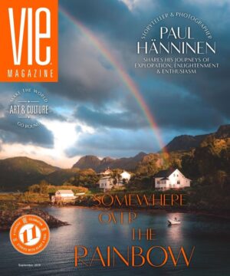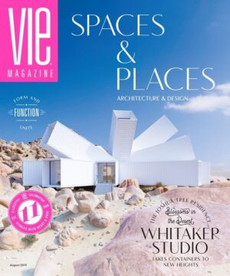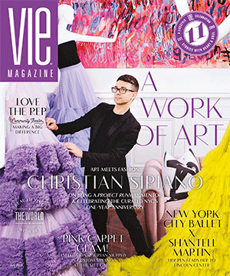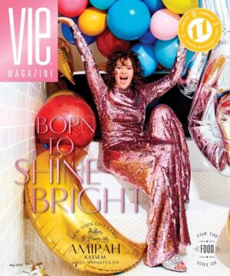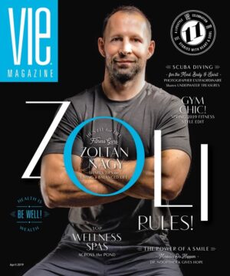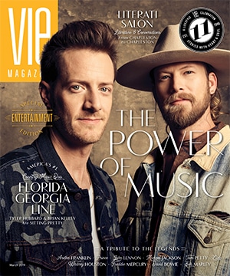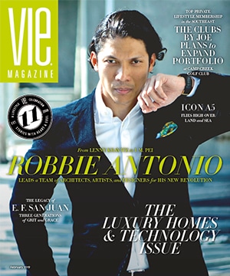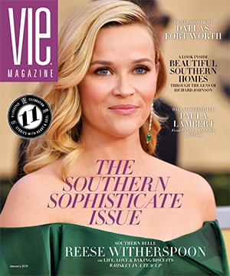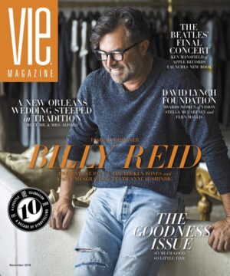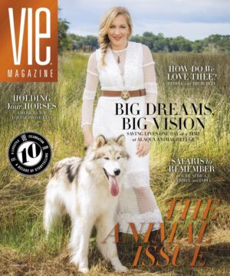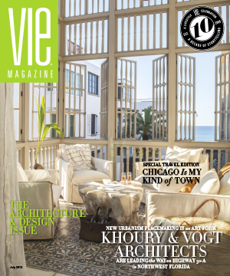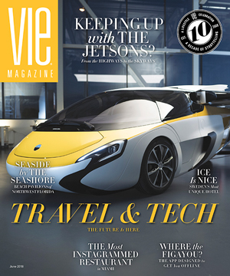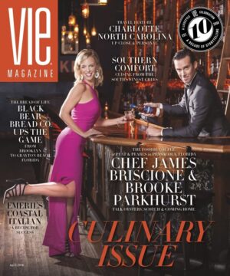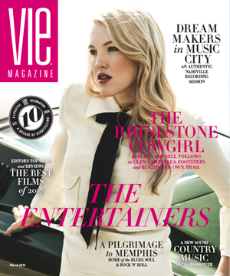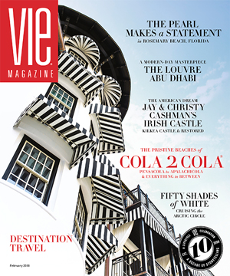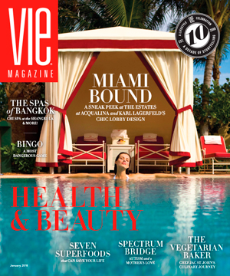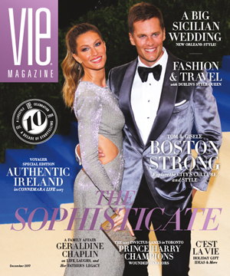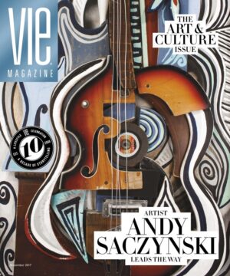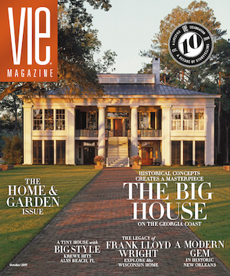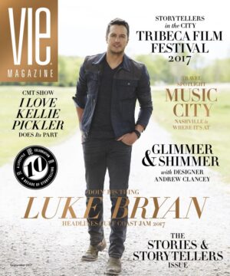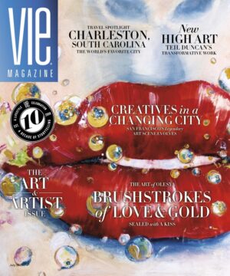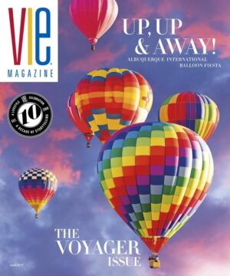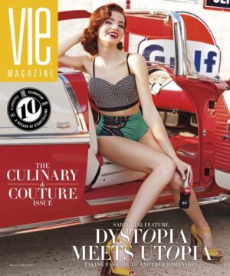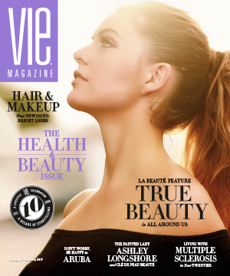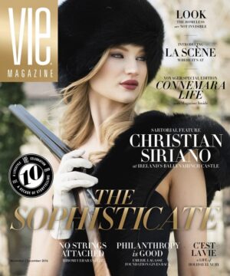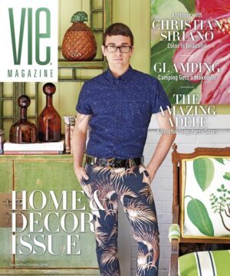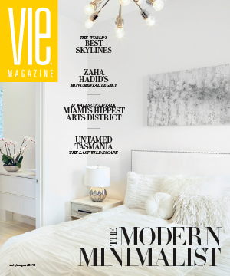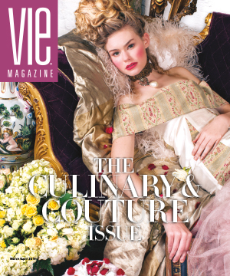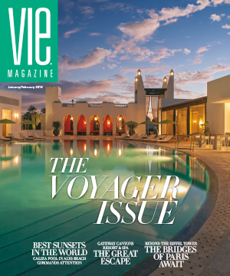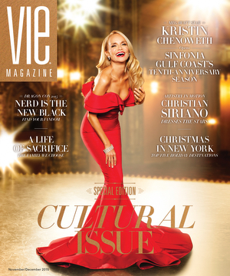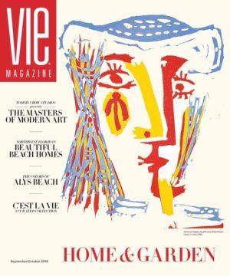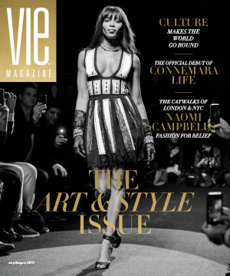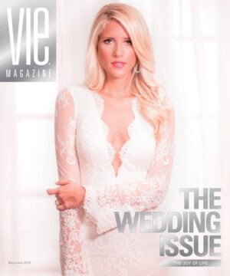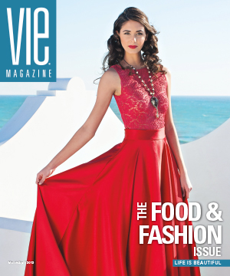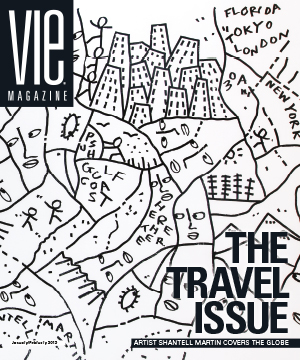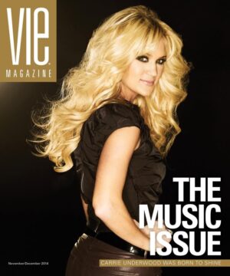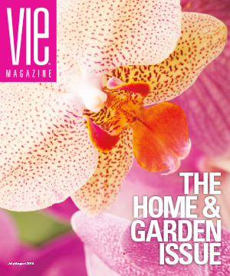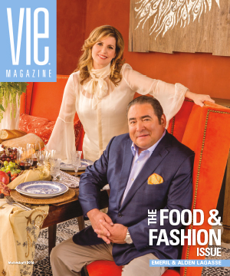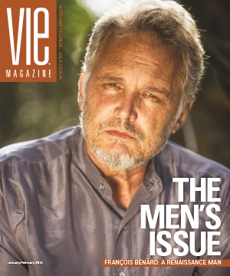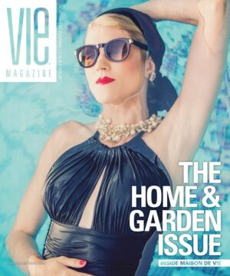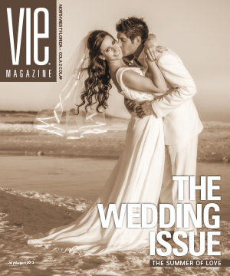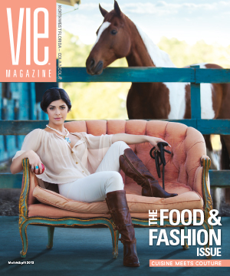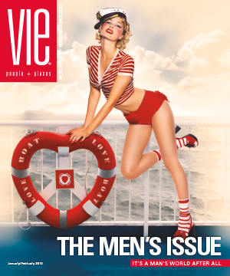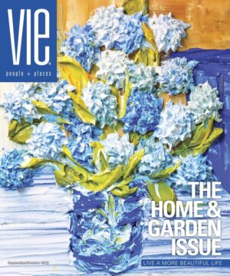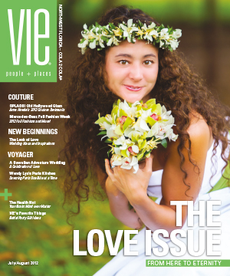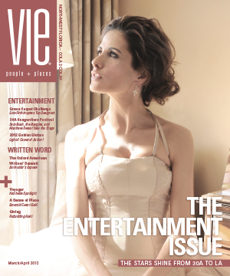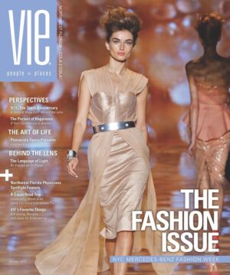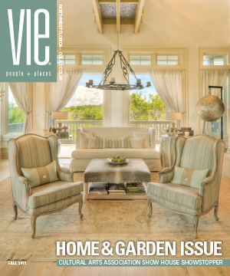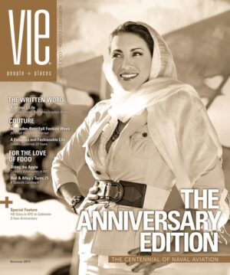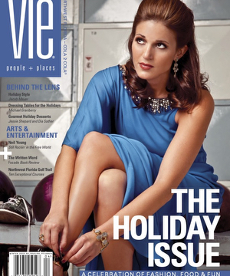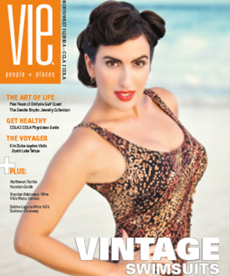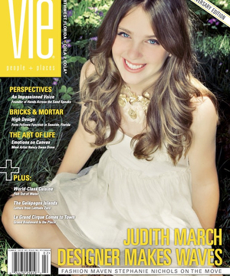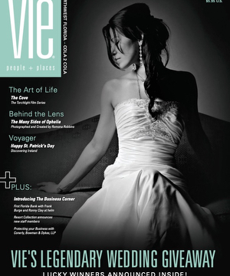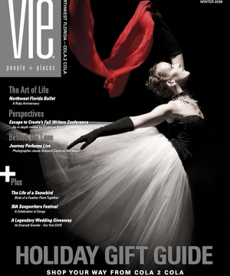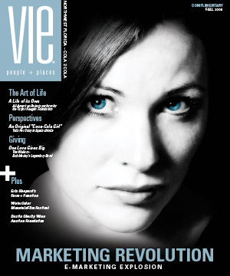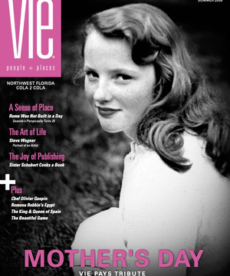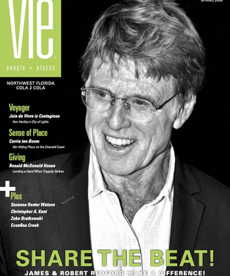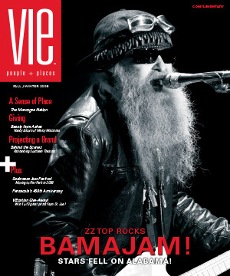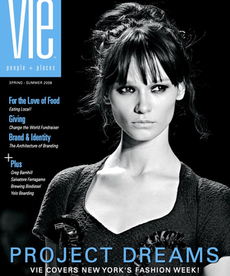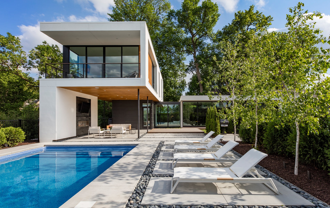
vie-magazine-pka-architecture-hero-min
The Sheridan Pavilions project by PKA | Photo by Spacecrafting Photography
Your Lifestyle, Your Story
An Architectural Team with Panache
Interview by Jordan Staggs | Photography courtesy of PKA Architecture
For the robust design team at PKA Architecture based in Minneapolis, every project is an opportunity to explore and find new solutions and new ideas. With a goal of creating a natural environment that feels comfortable for every client, PKA comprises about thirty architects and other professionals who love using the story of clients’ lives and their desires for optimal living to design a home that “is better than they could have imagined, yet perfect for them.”
VIE was thrilled to catch up with the team at PKA, including principals Gabriel Keller and Kristine Anderson and associate principals Andrew Edwins and Ryan Fish, to learn more about their design philosophy and some of their outstanding, award-winning projects around the United States.
VIE: Tell us a little about your team and how you started as an architecture firm. What makes this group of dynamic designers and staff work so well together? Do you work on projects individually or as a cohesive unit?
PKA Team: PKA started in late 2009 (then as Peterssen/Keller Architecture). By 2018, we had grown to thirty people, and we hover around that mark today. We have sought out (and have been sought out by) individuals who value our passion for creating custom homes for discerning clients tailored to their lives and way of living. In looking for the right people, we think not only about their skills as designers and technicians but also about how they will fit in with our office. We are very serious about not taking ourselves too seriously. We put much of our focus on ensuring we have the right people because every project is a team endeavor. It is a rare occurrence when a project has only one person working on it. We have assembled a group of people who each have unique skills (video editing, model asset management, databases, photography) beyond the requisite CAD and 3D modeling skills that everyone in our firm has. It allows us to tailor our services to each individual project and find the right combination of skills to bring the project to completion as best as possible.
VIE: How would you describe the style of PKA’s designs? Are you inspired by the past or the future (or both)?
PKA: If we had to claim a style, it would be that we don’t have one. Each of our projects reflects our clients—their past and future, what they hope their lives will be like in their new space, and what home means to them. We help them discover this through the design process. Every project starts as a blank slate with a world of possibilities. Through the design process and thoughtful conversation, we arrive at an aesthetic and form that feels right to the client and us, given what they have told us about their desires.
Every project is an opportunity to explore and find new solutions and new ideas
VIE: You’ve said that many of your clients and partners share a love of water and bringing that into the design. Tell us a little about how you work with the natural elements around your sites to create something new that still honors the location.
PKA: Water seems to be something that always draws people to dwell nearby. It is something our clients routinely seek out. Perhaps it’s our legacy of completing many projects in Minnesota, where lakes are everywhere. We want to think not just about the view from the house to the water but also about the relationship to water from different spaces and elevations. On many projects, we think about the sense of arrival and when you want to feel the full expanse of the site and the lake or ocean. Is it something we want to reveal or something we want to be the focus of the design? We also borrow material inspiration from the site for both the exterior and interiors of our clients’ homes. We focus on the local materials that feel appropriate to the site so there is a perceived cohesion between the natural world outside and the interiors.
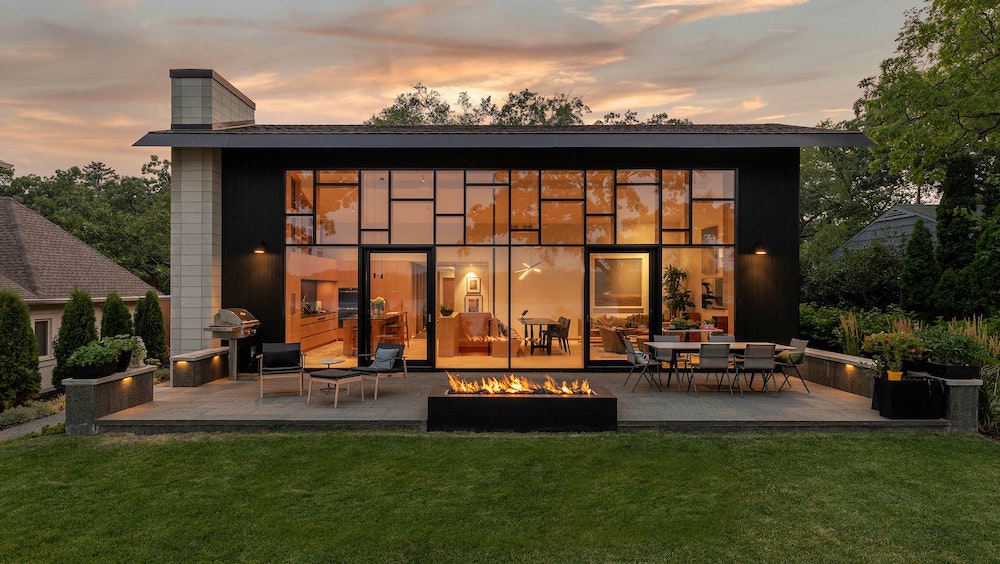
Cedar Lake Mid-century residence | Photo by Spacecrafting Photography
VIE: Sustainability is important to you—but how do you ensure it is a real factor in your work and not just a buzzword? What could other architects and contractors consider regarding sustainability that they may not always do?
PKA: We talk with our clients about what sustainability means to them as a starting point. One project was for an architect who spent his career in environmental consulting. For him, sustainability meant lowering energy usage and augmenting the energy used in the home with solar power. For other clients, it might mean having as healthy of a home as possible, where materials will make the environment healthier for the people living there. No matter how our client defines sustainability, we always focus on making energy-efficient choices and educating our clients on the pros and cons of specific decisions.
VIE: Kristine Anderson’s bio states, “Architecture is storytelling.” We love that concept. What types of stories do you want to tell through your designs?
PKA: Before we begin to design, we want to understand everything about our clients and all the elements that are important and meaningful to them. We look at the surrounding landscape and examine what is revered and what will be sculpted. There is a holistic picture of those elements, as well as the granularity of items. As we listen and absorb all the information, we start to explore the design. The ideas manifest and lead to us telling the story of a family’s future home through visuals and words. We are using their history of place, transforming the built environment to tell the new story of their home, their loves, and their textures. That story will be different for each individual or family. In the end, that path allows people to participate in that experience, using specific words that may evoke a feeling or favorite memory. As designers, we become energized by the design and are careful about the words we choose to complement the visuals we present.
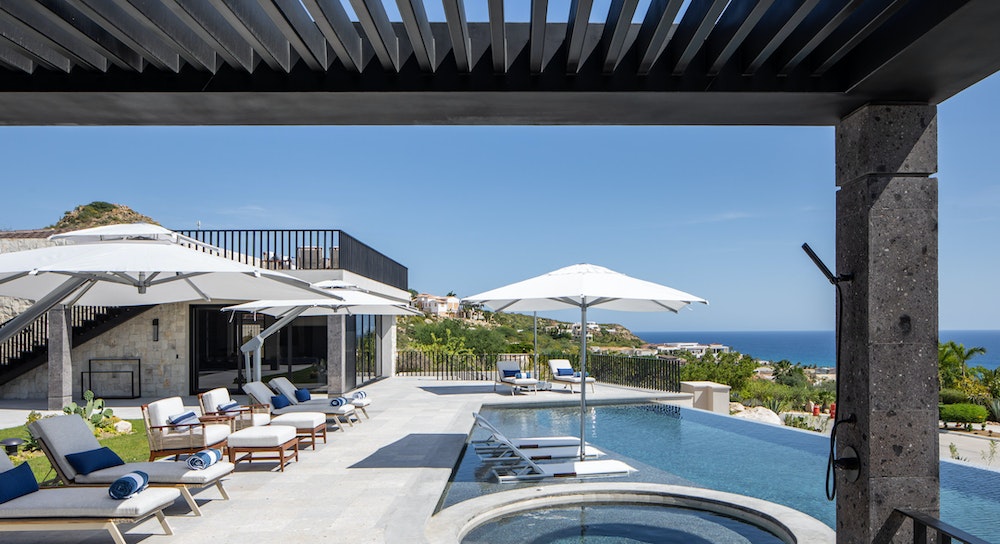
Cabo Hacienda Moderna by PKA | Photo by Kory Kevin Studio
VIE: Many of your projects feature ample windows, particularly mid-century modern-style homes. How do windows and light play a factor in the look of a house, how it functions, and how you lay out the interiors?
PKA: Because many of our projects are on large bodies of water, views are very important. But many of the homes we do on normal city streets also have floor-to-ceiling windows. We start with a conversation with our clients about what privacy means to them. For most people, this is a balance we work through during the design phase—they want to see outside but don’t want people to see in. This means very judicious locations of windows so clients feel their sense of privacy but experience the openness and views they desire.
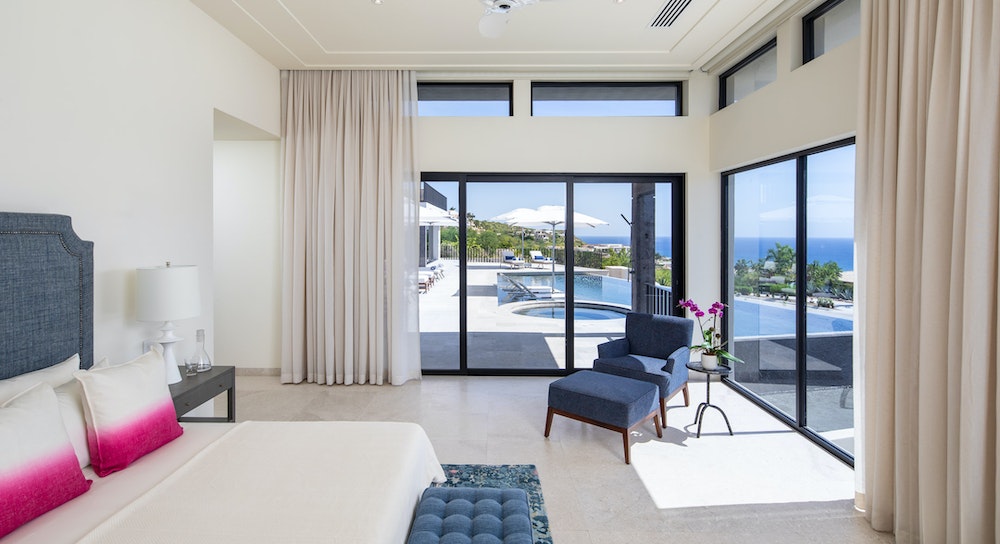
Cabo Hacienda Moderna by PKA | Photo by Kory Kevin Studio
VIE: Do you frequently work with partners who provide outstanding millwork, interiors, tile, hardware, flooring, or other home details?
PKA: We work with numerous local artisans on many of our projects. Minnesota is rife with incredibly talented woodworkers, metal smiths and welders, and cabinet makers. We have found we can work with them in a collaborative manner and create some truly remarkable and unique features for our homes. Bauer Industries, Bold Metal Work, and Islero Fabrication are fantastic metal fabricators with whom we have worked for years. Fritz Cabinetry, Braaten Creative Woods, and Jon Frost have been wonderful partners in creating distinctive cabinetry in our projects.
VIE: Some of your projects, such as the Whitney Loft and the Meadow Lane Residence, feature unexpected patterns and materials, colored glass, wood accents, or leather. How do these design ideas form? Do you present them to the owner, or is it a collaboration based on their desires?
PKA: We are always looking for opportunities for design. In some instances, like the Whitney Loft, we were looking for patterns that felt traditional but had a modern sensibility. In that particular project, we were working with the metal fabricator on the design of the metalwork, a glass blower on the different rondels, and the fabricator that was going to create the stained glass to insert into the metalwork. For something like this, getting the details right is the key. We also focus a lot on the tactile qualities of materials, how they will age over time, and whether they are comfortable in the hand. That leads us to some unexpected uses of materials that are not only beautiful but also serve specific purposes and elevate the experience of the home.
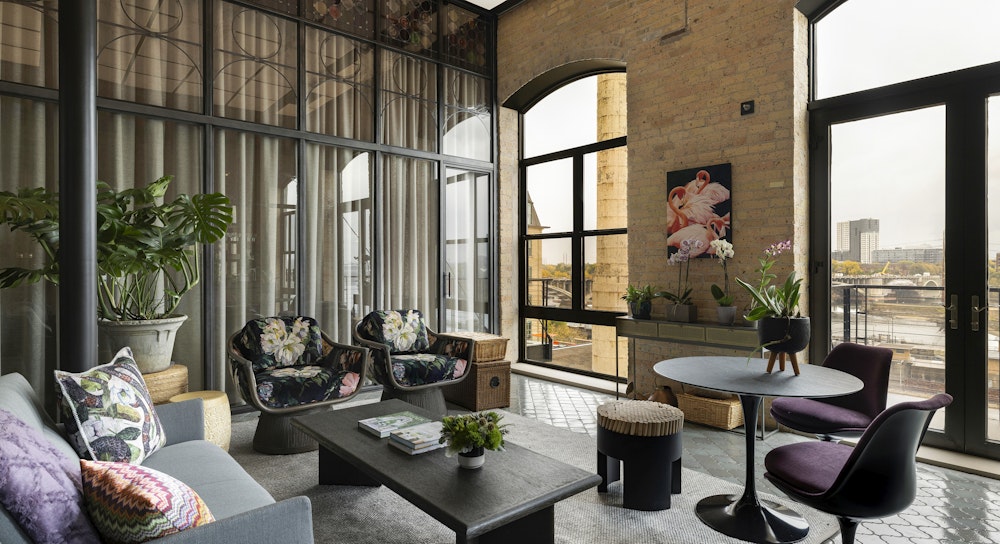
The Whitney Loft project by PKA | Photo by Spacecrafting Photography
VIE: When working with a more traditional residence, how do you incorporate contemporary elements and amenities that blend with the look and feel but ensure the best of today’s materials and design practices?
PKA: Some elements can be quite difficult. Traditional architecture is all about proportion and getting the classic details right. This is often at odds with a more contemporary way of life. We try to understand from our clients exactly what they are looking for. There are often traditional elements we can borrow that will feel contextual but give a more contemporary feel. For instance, if a client wants a traditional house but floor-to-ceiling windows, we may borrow ideas from an old solarium. Or, if a client wants an open floor plan but a traditional exterior, we may look at ways the floor plan can be divided using large openings or ceiling treatments. Those will give a sense of space and division like a more traditional house but flow like a more contemporary home.
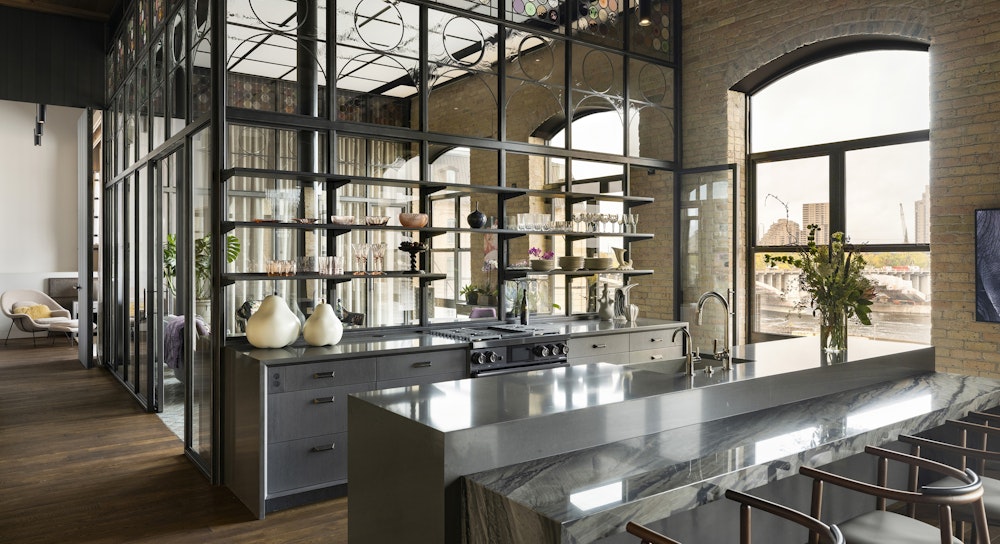
The Whitney Loft project by PKA | Photo by Spacecrafting Photography
VIE: Do you have a favorite project?
PKA: Choosing a favorite is always hard. There are so many projects we like for so many reasons. However, Bayside was the first project where we really got to explore some pretty technically complicated design and detailing ideas. We had to integrate moving louvers, motors, tracks, and electronics into a very tight space, making it look effortless. We also had the opportunity to experiment with the play of what is “inside” and “outside” in different ways. We were able to bury portions of the house into the earth to minimize the visual impact. We also thought about how a courtyard could be both a space to occupy and a space to view as an object. Not only is it an amazing project to look at and be inside of, but it also truly allowed us to push our limits.
Bayside was probably our most challenging home, too. The sheer complexity of everything involved, with zero margin for error, meant an incredible amount of planning was needed at every level of the design. We had to draw and detail everything to ensure that it would not only get built right but also that everything was accounted for.
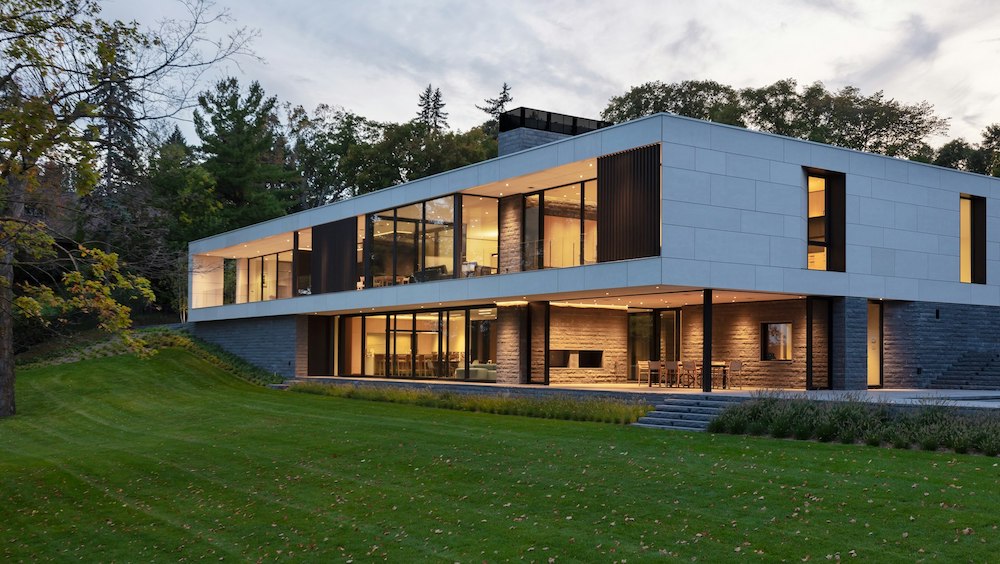
The Bayside Residence | Photo by Paul Crosby Photography
VIE: Do you have any projects coming up you are particularly excited about?
PKA: We are working on a few very unique projects right now. Some highlights include a Cotswolds-inspired estate currently under construction, new projects in Michigan, Florida, and Arizona, and a sculptural, minimal residence clad in clay tiles from Denmark.
VIE: Thank you!
— V —
Visit PKArch.com to learn more and see more projects, or follow the team on Instagram and Facebook @pka.arch and Pinterest @pka_arch.
Share This Story!
KEEP UP WITH THE LATEST STORIES FROM VIE
