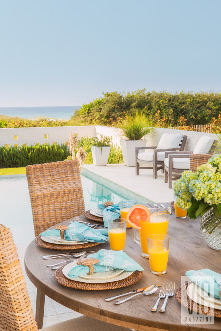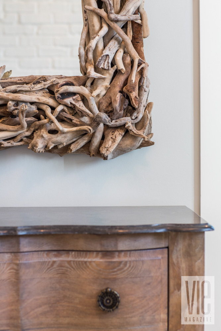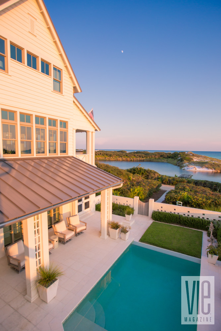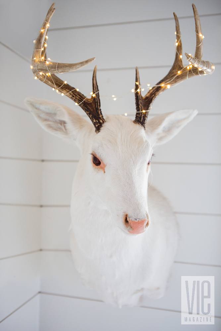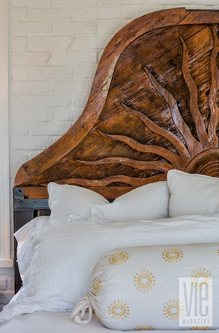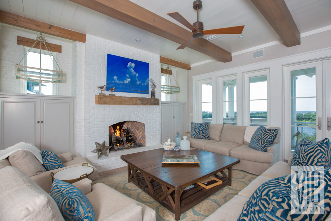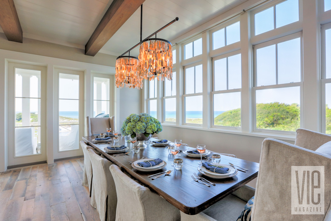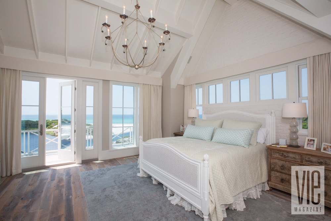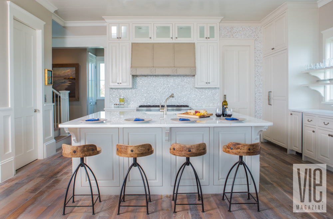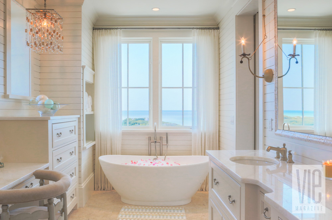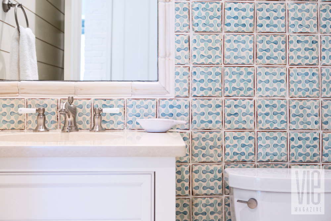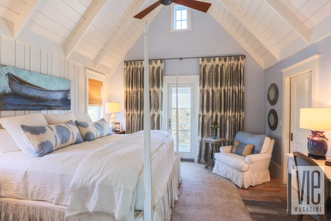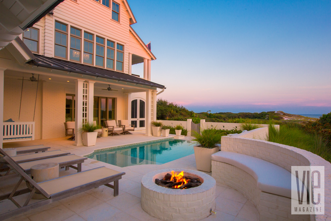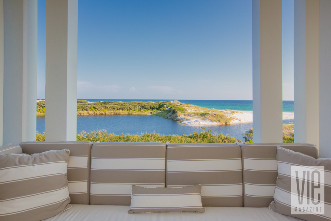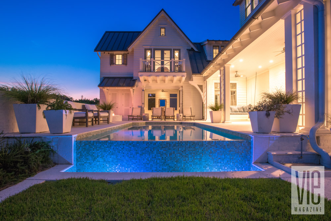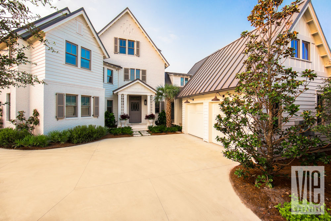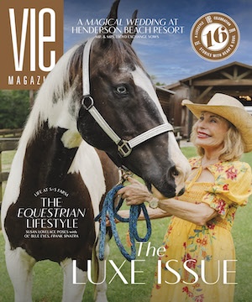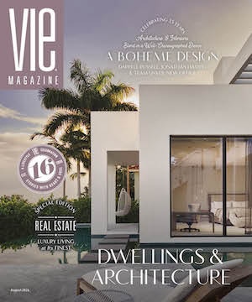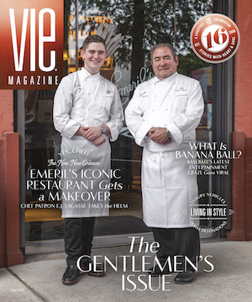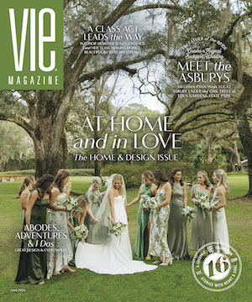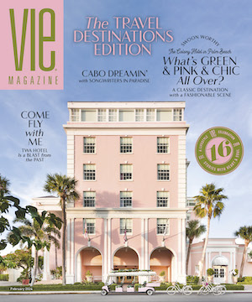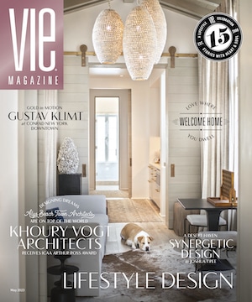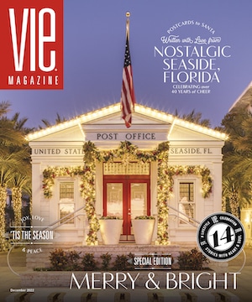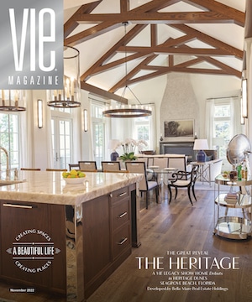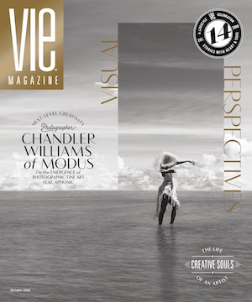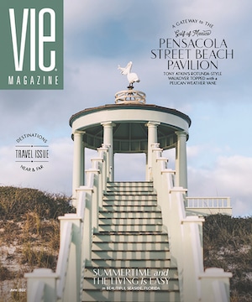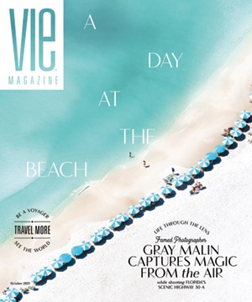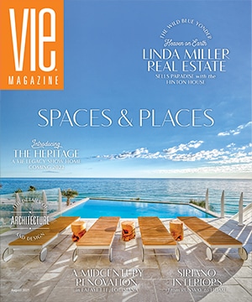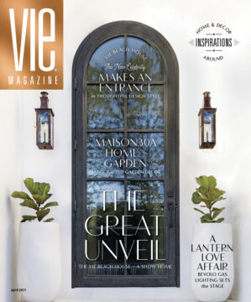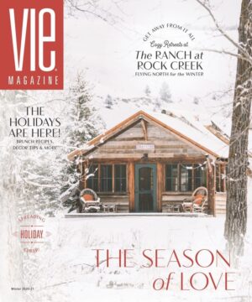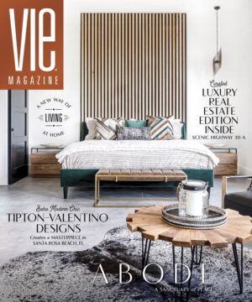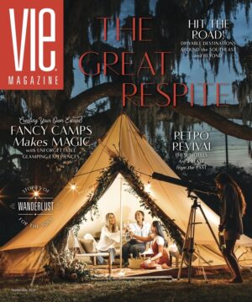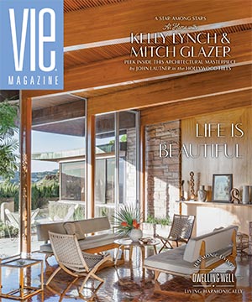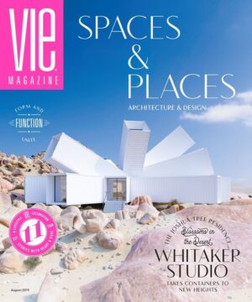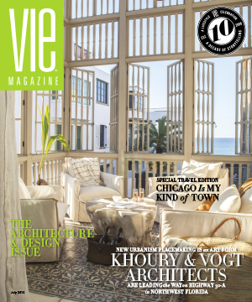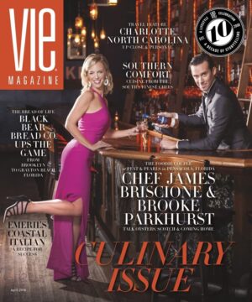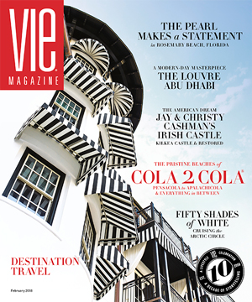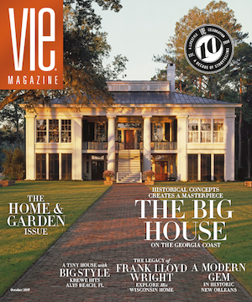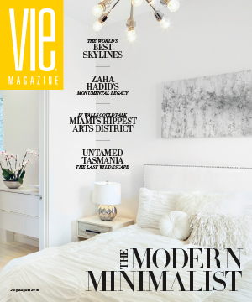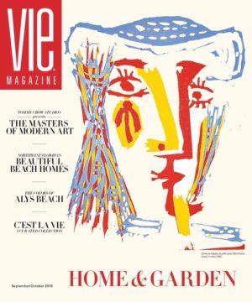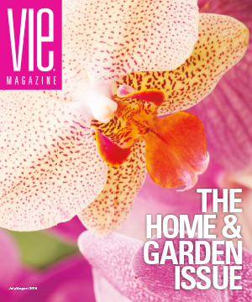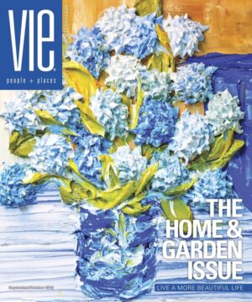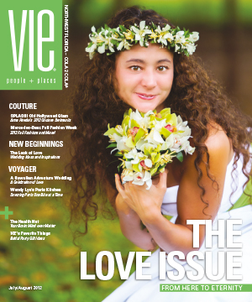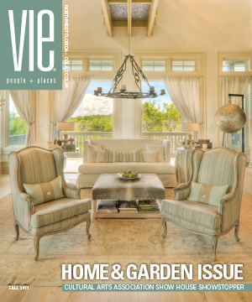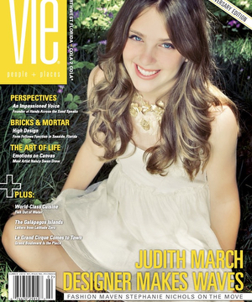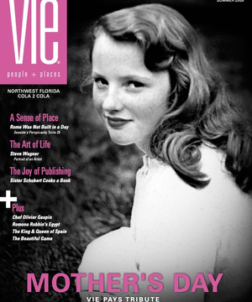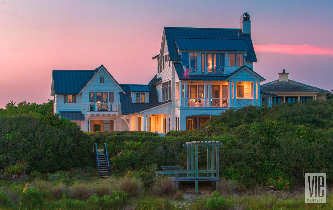
vie-magazine-knight-home-30a-hero
Home on the Dunes
A Hidden Gem by the Gulf
By J. L. Meyer | Photography by Romona Robbins
Staging by Janet Taylor
Somewhere along the Northwest Florida coast is a treasure not buried in a chest or a sunken ship, but proudly standing amid towering white sand dunes, undulating sea oats, and rare coastal dune lakes. The treasure is a three-story home situated between the Grayton Beach and Blue Mountain Beach communities of Scenic Highway 30-A.
The proud homeowners are an Atlanta-based couple who longed for a private oasis with a view of the shimmering Gulf of Mexico. They enlisted architect Paul Geary of T.S. Adams Studio and builder John Brown of Gulfview Construction to create their ultimate family retreat. (Brown also built their previous vacation home in 30-A’s planned community of WaterColor.) “Comfort was very important, and the architect had the challenge of only having one-fourth of the lot available to work with,” says the home’s interior designer and decorator, Janet Taylor of Taylor and Kelly Interiors, who was involved in the home’s design from the beginning. “In addition to the home’s common areas and master suite, the owners wanted the design to allow Gulf views from their two children’s bedrooms.” The team delivered in a big way, working alongside landscape architect Bradford Davis to create a home that is all at once majestic, inviting, and full of personal touches.
“One of the client’s design wishes was to incorporate elements of permanence that can be found in stately Atlanta residences but aren’t as widely used here at the beach,” Geary says. “The owners love the look and feel of painted brick, so we incorporated it as the veneer for the first level and the main entry gable. It gives a sense of permanence as you approach the home.”
The home’s best feature of all—the stunning views of the Gulf of Mexico, Little Redfish Lake, and crystalline beaches—was the key factor in much of the design team’s decisions.
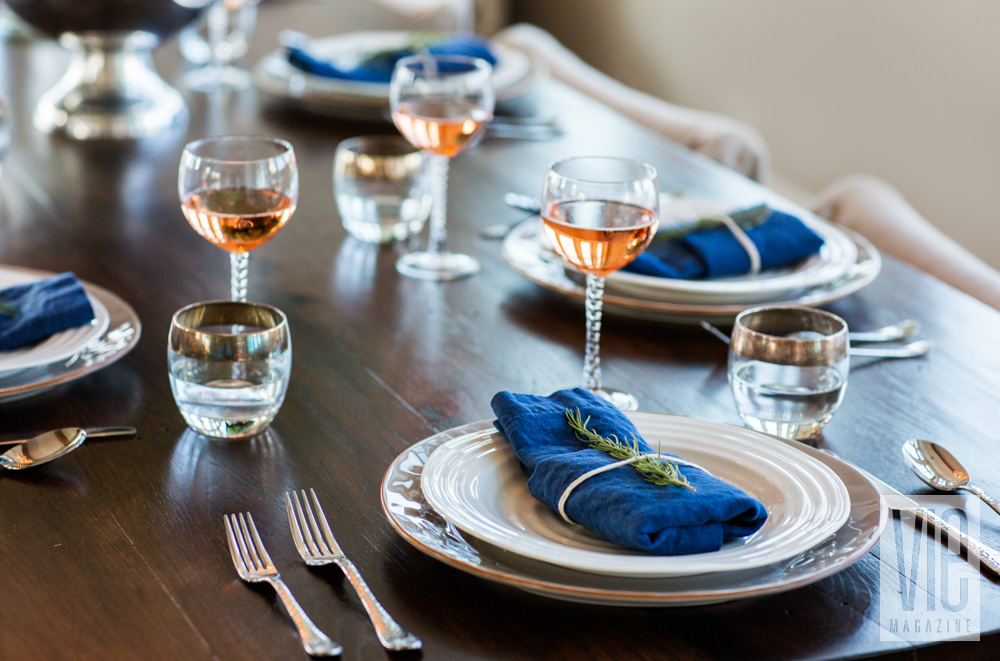
“The site affords beautiful first-floor views on the west end, while the east end was obscured by natural growth that couldn’t be disturbed due to the proximity of the coastal dune lake,” Geary says. “When considering the home’s positioning and the location of the pool terrace, we used these site characteristics to our full advantage.” The outdoor living area and pool have a direct view over Little Redfish Lake to the Gulf, and Geary and his team maximized that space by incorporating an indoor sitting room just off the pool deck, as well as an indoor/outdoor dining space with telescoping slide-away glass doors that is perfect for spring and fall entertaining. “Since the home’s main living space is on the second level, we also created what we call the Summer House—an outdoor living room that flows off the pool but is covered and screened to make it a wonderful retreat.”
The home’s best feature of all—the stunning views of the Gulf of Mexico, Little Redfish Lake, and crystalline beaches—was the key factor in much of the design team’s decisions.
While designing the home to commune with its natural surroundings, the team worked out the conceptual process using hand-drawn sketches rather than formally drafted plans so the process could evolve more organically. “The owners were after a coastal native look,” Davis says of the landscaping plans. “We hand-pruned the sand live oak hammock and kept as much of the native vegetation as possible. Lots of massing, native grasses, and ground covers give the property a bold look.” Coastal Gem magnolias were chosen to surround the motor court, lending privacy and blocking wind in the front of the home. “We were all very interactive throughout the process, and it was fun to help the owners realize their dream.”
- VIE Magazine © Knight Home
- VIE Magazine © Knight Home
- VIE Magazine © Knight Home
- VIE Magazine © Knight Home
- VIE Magazine © Knight Home
- VIE Magazine © Knight Home
- VIE Magazine © Knight Home
- VIE Magazine © Knight Home
Taylor worked closely with the homeowners to put the finishing touches on the home’s five bedrooms, master suite, living spaces, and pool area. Highlights include beautiful flooring from reclaimed barn wood throughout, custom tile work, antique and custom furniture, driftwood art pieces, and more.
Taylor worked closely with the homeowners to put the finishing touches on the home’s five bedrooms, master suite, living spaces, and pool area. Highlights include beautiful flooring from reclaimed barn wood throughout, custom tile work, antique and custom furniture, driftwood art pieces, and more.
“About the time their house was in its finishing stages, the couple’s son got married,” Taylor says. “They used my sister’s company, Drift with Anne, for the centerpieces at the rehearsal dinner at Eden Gardens State Park. We knew we would transition the pieces into the home afterward. All the driftwood and shell pieces in the house are from her company, and they really bring the outside in.” Taylor frequently uses her sister’s creations and other seaside-inspired designs to make a home coastal “without being too beachy,” she says. The homeowners have used art pieces from their own collection in the house, along with some additional pieces sourced locally by Taylor. “We avoided mass production pieces that said things like ‘Beach This Way’ in favor of custom items that are timeless.”
There is no doubt this breathtaking beach home is a gem among the dunes whose true value lies in the hearts of its inhabitants.
— V —
Tile work: Q Tile
Driftwood artwork and lamps: Drift with Anne
Upholstery: Four Seasons from Beau Interiors in Grayton Beach, Lee Industries from Pizitz Home and Cottage in Seaside
Lighting: Lowcountry Originals from Beau Interiors, Currey and Company from Beautiful Lights in Destin
Antiques: Scott Antique Markets in Atlanta
Art: Family’s own collection, some pieces from Red Bird Gallery in Seaside
Rugs: Jaipur from Beau Interiors, Sisal from Destin Flooring America
Linens: Bella Notte from Pizitz Home and Cottage, Pom Pom at Home
Tableware: Dining room chargers from Beau Interiors, outdoor dining chargers from Pizitz Home and Cottage
Floral arrangements: Candace Abuvala of Roux 30a
Share This Story!
KEEP UP WITH THE LATEST STORIES FROM VIE



