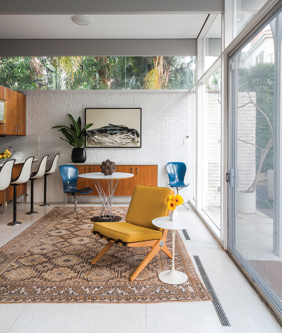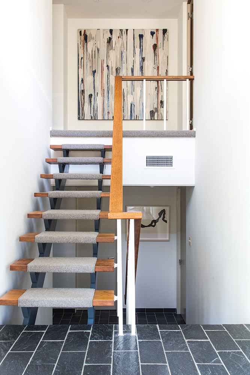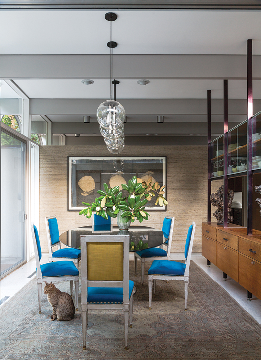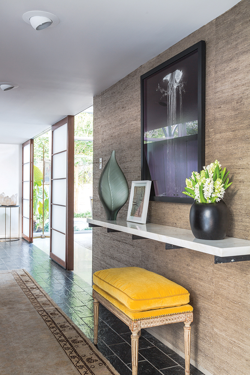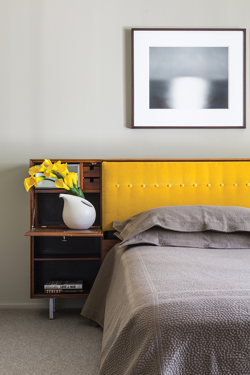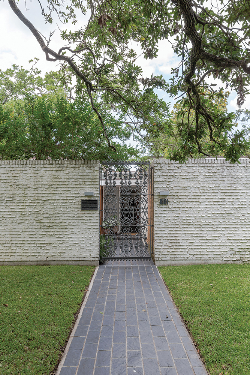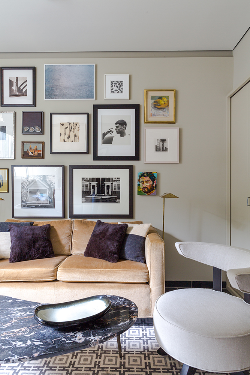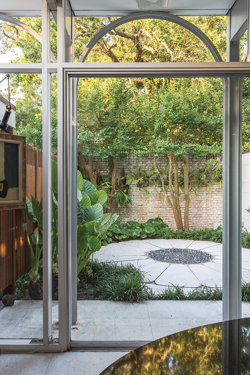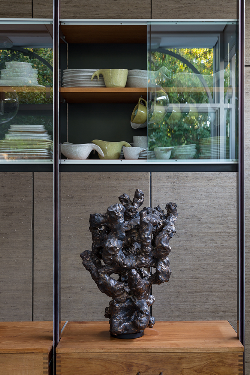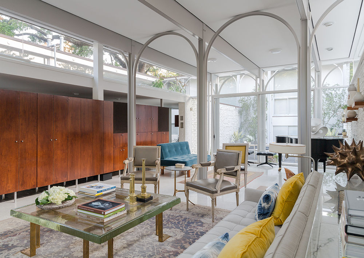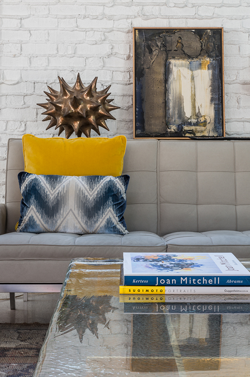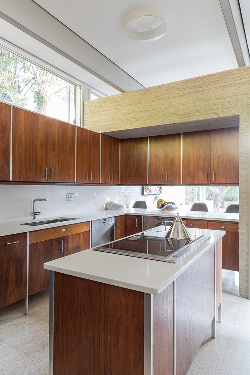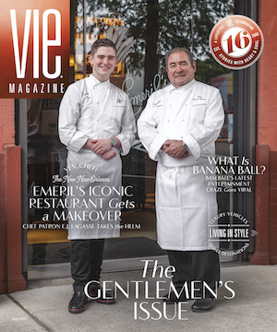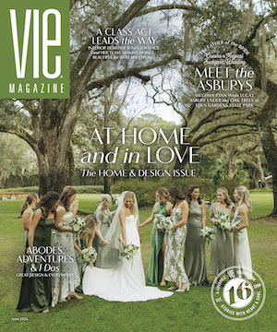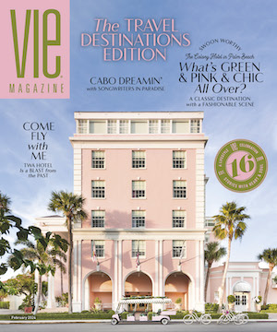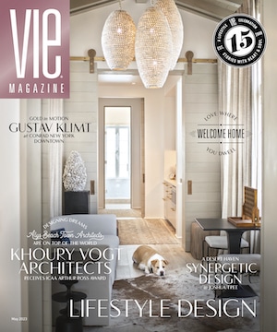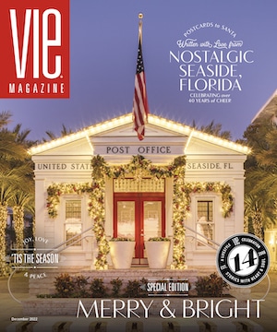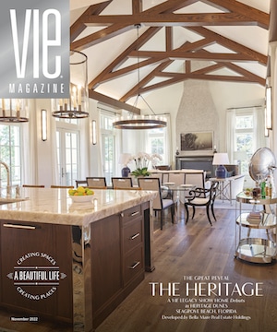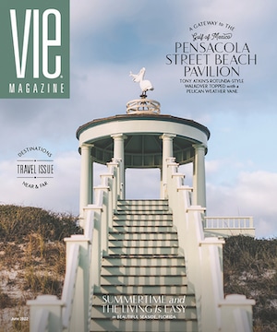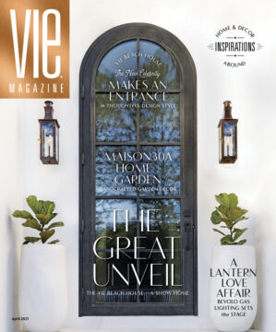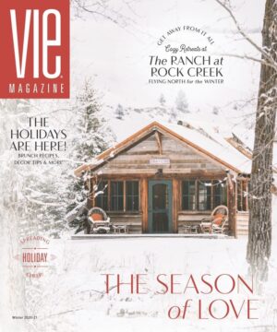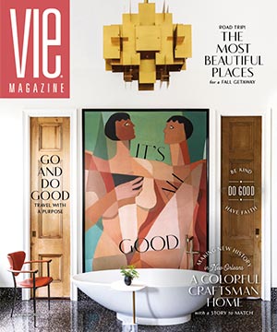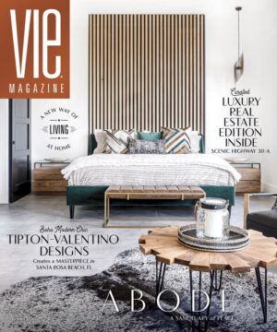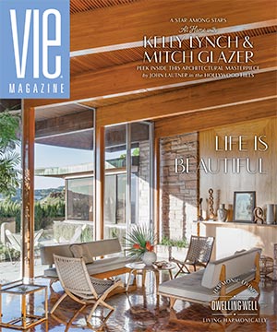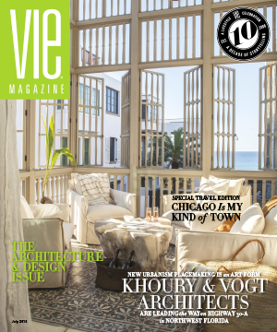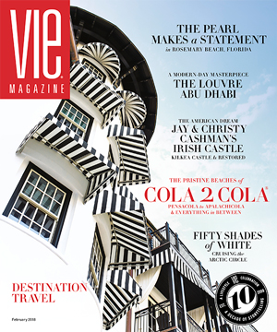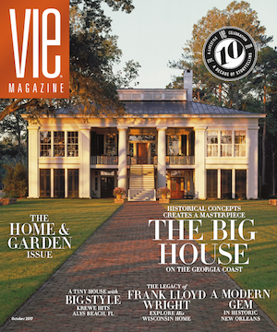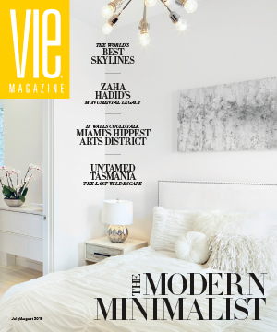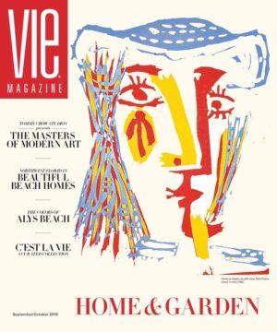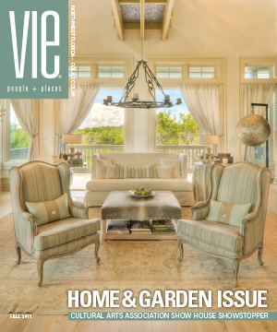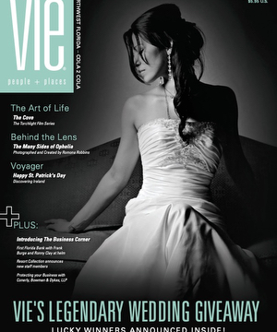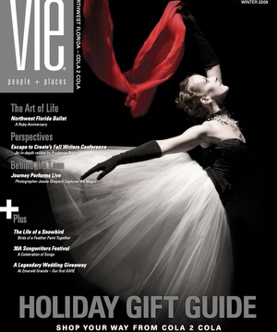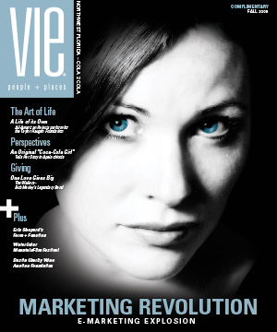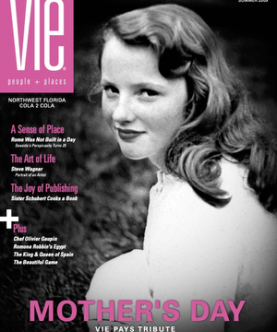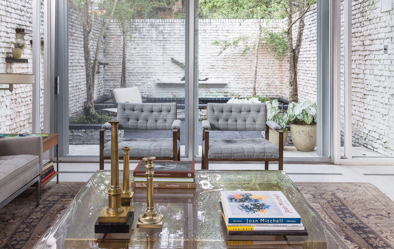
vie-magazine-ledbetter-home-hero
A Modern Gem in Historic New Orleans
By Anthea Gerrie | Photography by Sara Essex Bradley
New Orleans architects don’t get much more legendary than Nathaniel Curtis, so it’s fitting that the home of the Superdome designer is now in the hands of one of his most respected successors. Despite its landmark status, the first midcentury modern house to be listed in the city is something of a hidden treasure in the historic Audubon district, says owner Lee Ledbetter.
“This is a beautiful neighborhood of nineteenth- and twentieth-century homes, but ours is set back behind a brick wall with an antique wrought-iron gate—so unassuming it’s easily mistaken for the garden wall of a neighboring house,” explains Ledbetter, one of the top architects in New Orleans. That is, the curbside view of the home seems unassuming until one looks through that gate to find a pair of single-story glass pavilions flanking the front door. Ledbetter caught glimpses of them as a child when visiting his grandparents one street away.
It was years before Ledbetter got his first up-close look at the house Nathaniel Curtis built for his family of nine in 1963. It was an encounter that entranced the architect, who had been practicing in New York after qualifying at Princeton. Soon after moving to New Orleans and living in more typical Crescent City homes, including two in the French Quarter, Ledbetter and his partner, Douglas Meffert, were invited to a party that overlooked the property built by Curtis.
- A charming breakfast room features the home’s original built-in walnut credenza (refinished) and 1960s Charles and Ray Eames bar stools, Ion chairs by Gideon Kramer, Cyclone table by Isamu Noguchi for Knoll, Scissor chair by Pierre Jeanneret, art by George Dunbar, and sculpture by Pamela Sunday.
- The home’s original Raak globe pendants shed light on the dining room with a table by Eero Saarinen for Knoll, Napoleon III painted side chairs, original George Nelson CSS (comprehensive storage system) in walnut, and artworks by Jungjin Lee (Untitled IIV-7 vertical triptych) and Peter Lane (Scholar’s Lamps ceramic sculptures with bronze glaze).
- Upon entry, visitors are greeted by a sunny Louis XVI carved and painted bench by Bardin Palomo, antique Khotan carpet, and original artworks including Grey Leaf glass sculpture by Ben Edols and Kathy Elliott, AAR Series drawing by Evert Witte, and Thirst gelatin silver print by Sally Gall. Teak sliding screens reveal courtyard views.
- The walnut headboard bed cabinet in the master bedroom was designed by George Nelson for Herman Miller and is original to the home, but Ledbetter had it reupholstered in a golden mohair plush fabric by Gretchen Bellinger.
- The unassuming walls surrounding the home provide privacy for the hidden midcentury oasis within.
“As the sun went down, the glass pavilions began to glow, and the property came alive,” Ledbetter recalls. “These pavilions were planned with a series of four courtyards between them, two containing fountains. The interplay of the buildings and the open courtyards was intoxicating.”
It would be yet another twenty years before the couple got inside the home, acquiring it in 2013 from the Curtis family. Despite having been well maintained, the landmark home required some sympathetic renovations. “They were all true to the original architecture,” affirms Ledbetter. “We updated the kitchen, restored the walnut millwork and shoji screen doors, and replaced outdated wallpaper with grasscloth.
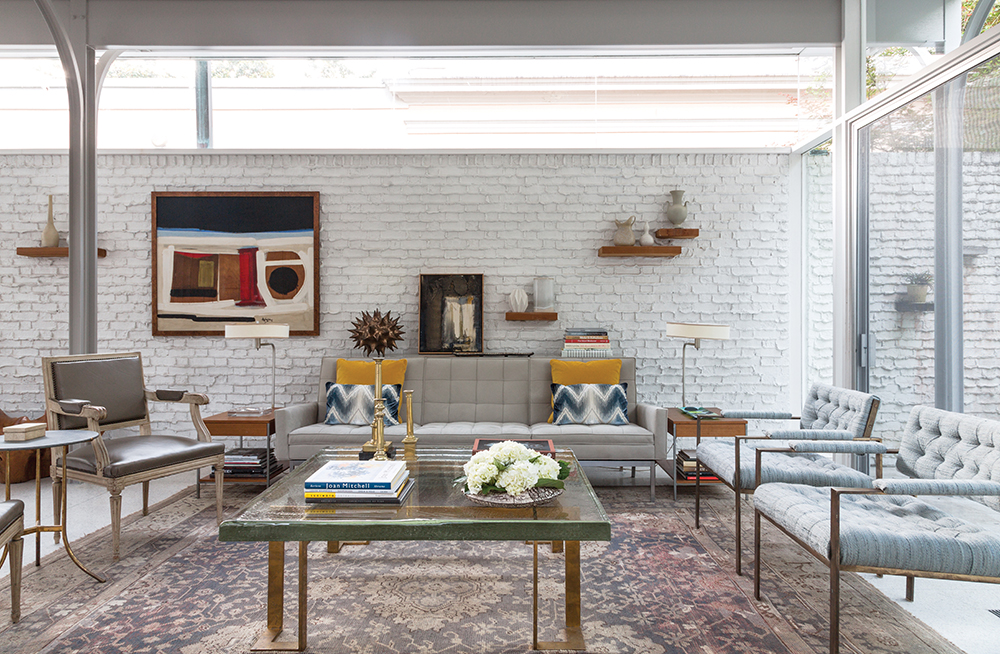
The living room boasts painted steel columns and arches, painted brick walls, and white polished terrazzo floors. Furnishings include a custom cast glass and brass coffee table by homeowner Lee Ledbetter, vintage Florence Knoll sofa and Harvey Probber armchairs, vintage George Nelson lamp tables (original to the house), Louis XVI-style painted armchairs, and antique Oushak carpet. Artworks by Pamela Sunday and Robert Helmer complete the look.
“Most of the work we did was at the back of the house, where we converted five bedrooms to three, each with a small sitting room, and a gym; one of the children’s bedrooms became the master bath and closet area.” The couple retained the slate and terrazzo floors, all the original bathroom tile, and most of the fixtures. “In the new master bath, we used a ceramic tile, which looks true to the period.”
Their first attempt at decoration had to be rethought, however, to complement the sensational views framed at every turn by the home’s glass walls. “The vibrancy of the blue skies and green plants and trees outside seemed to overpower the neutral tones of our fabrics, carpets, and furniture. So to rebalance the two, I had much of the furniture reupholstered in brighter colors, mostly blues and yellows,” explains Ledbetter.
Although Ledbetter now cites the living room as his favorite place to enjoy the house, the architect admits he had missed the large covered outdoor space at his previous home—until a friend pointed out that he had not lost it. “She said, ‘But this entire room, with its continuous glass and outdoor patios, is your outdoor covered space,’” he says, “and I realized she was correct, and that what we had now was so much better.”
As a treasure on the National Register of Historic Places, this special house was never going to stay hidden from the public; it was celebrated by Architectural Record and Life magazine in the years following its completion, and next year it will feature in an international book by Rizzoli. But on a daily basis, it remains the owners’ secret retreat behind that unassuming brick wall, with a wonderful indoor-outdoor entertaining space cooled by cross breezes and what Ledbetter describes as “softly splashing water,” even in the height of the sultry Louisiana summers.
—V—
Anthea Gerrie is based in the UK but travels the world in search of stories. Her special interests are architecture and design, culture, food, and drink, as well as the best places to visit in the world’s great playgrounds. She is a regular contributor to the Daily Mail, the Independent, and Blueprint.
Share This Story!
KEEP UP WITH THE LATEST STORIES FROM VIE



