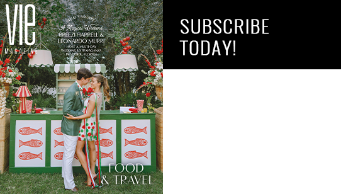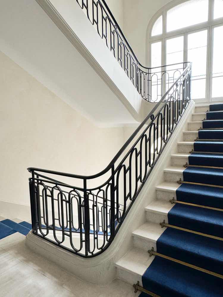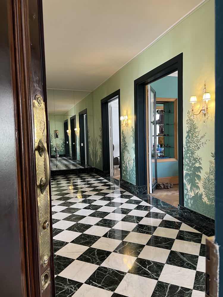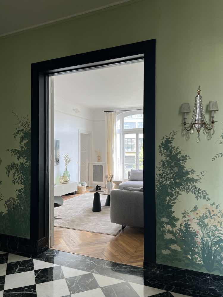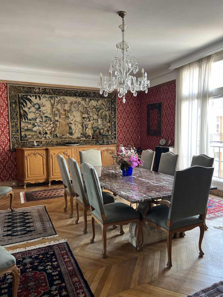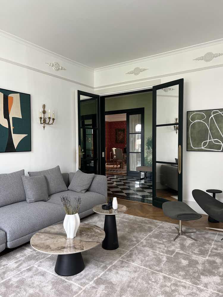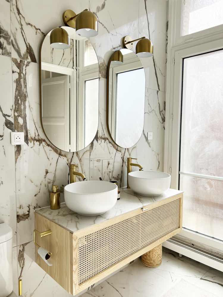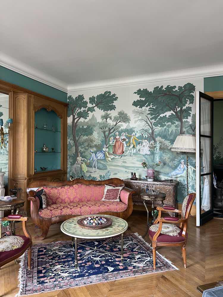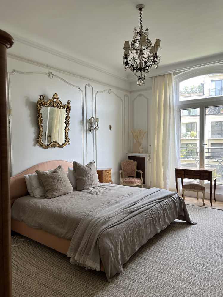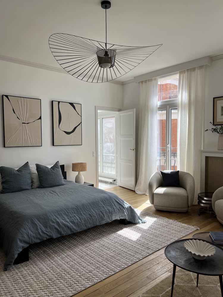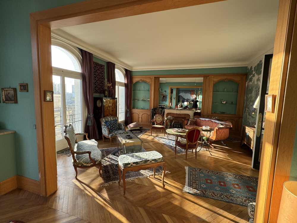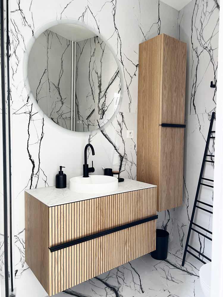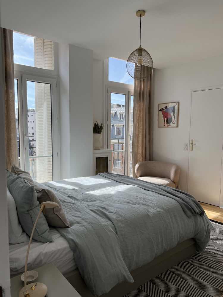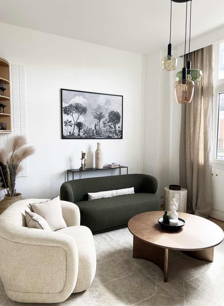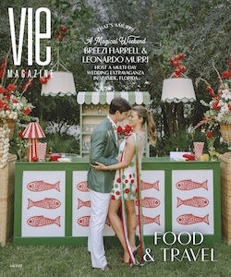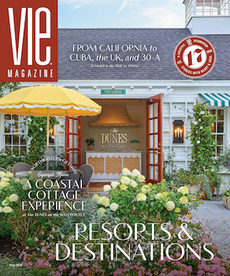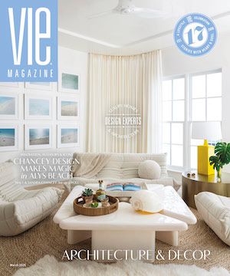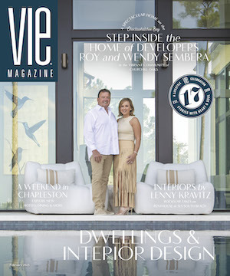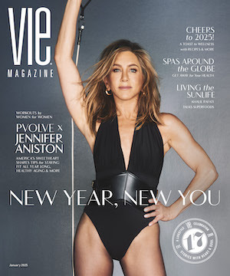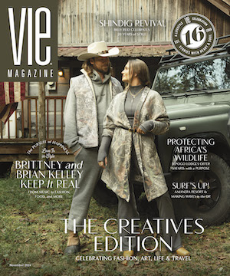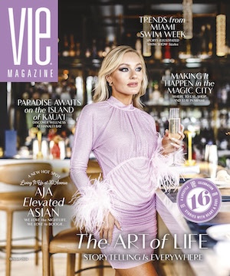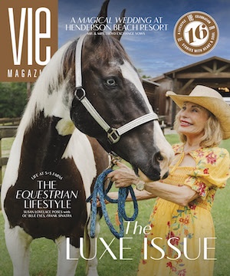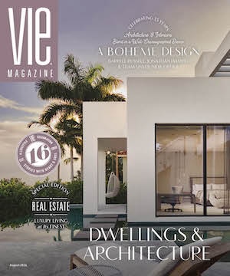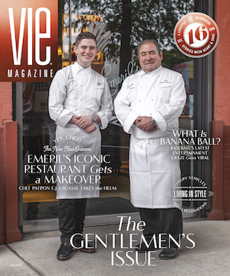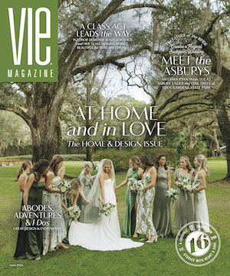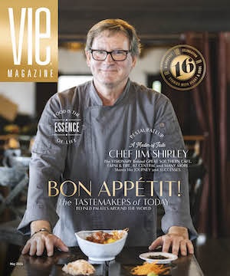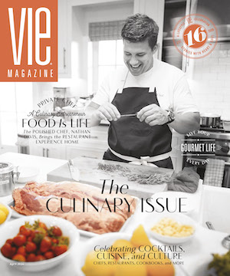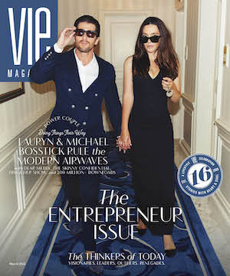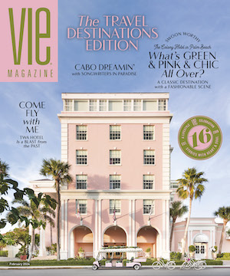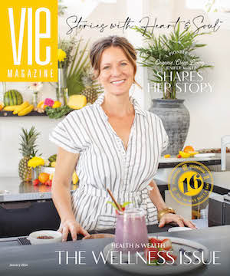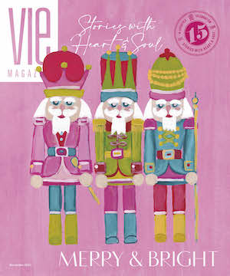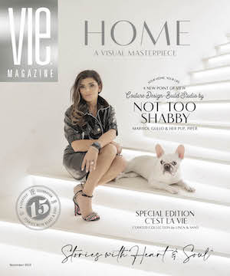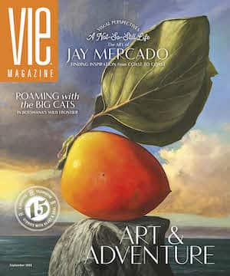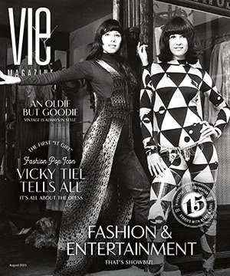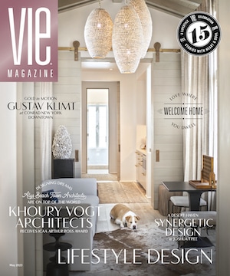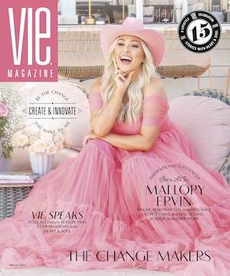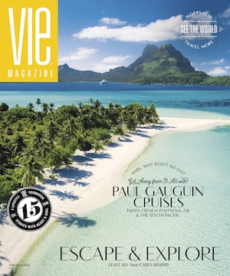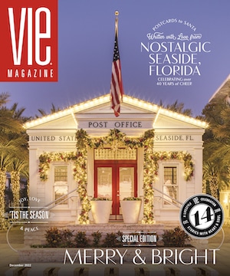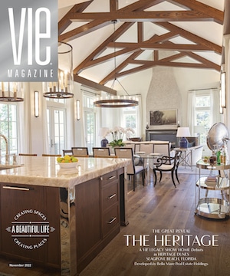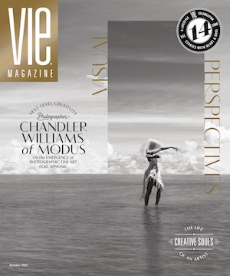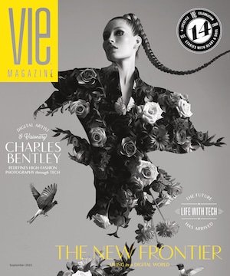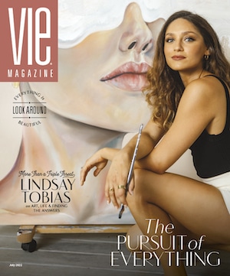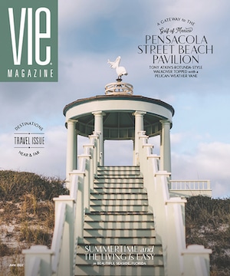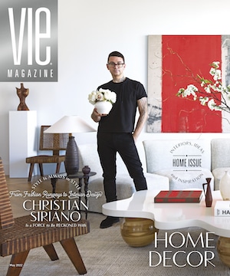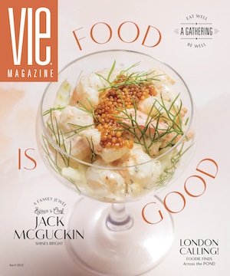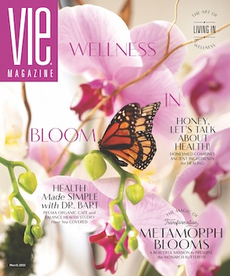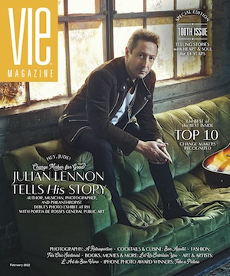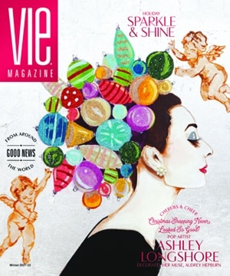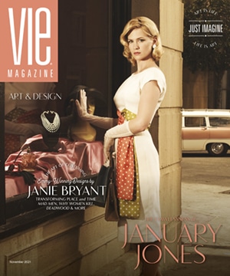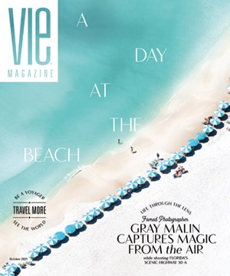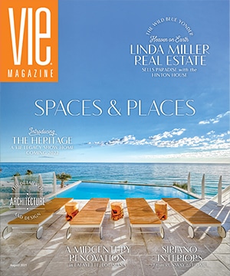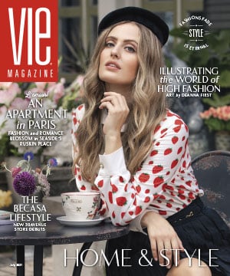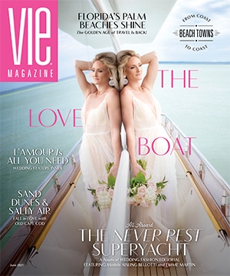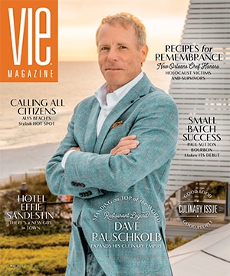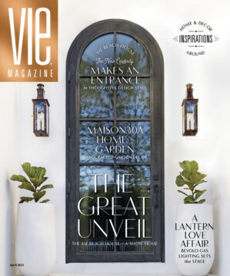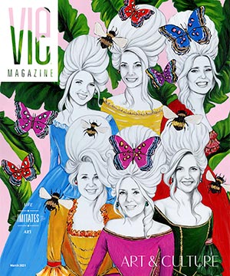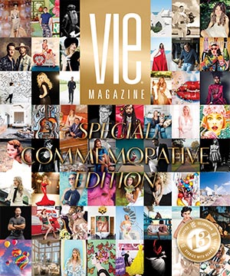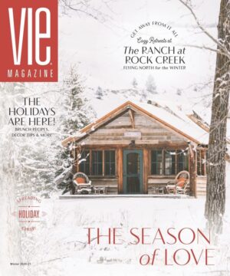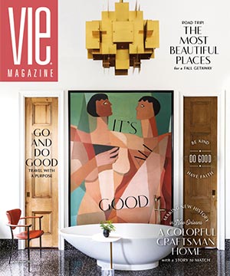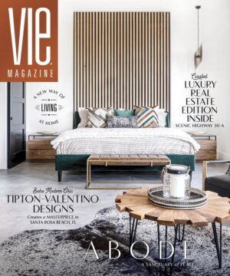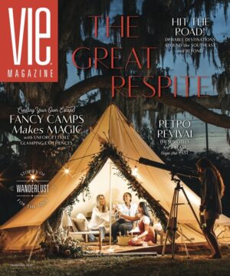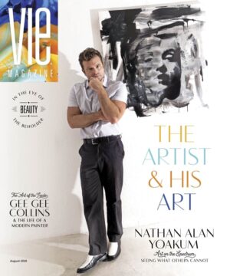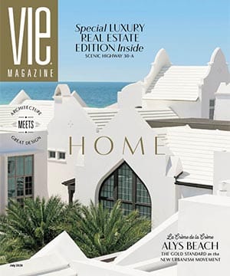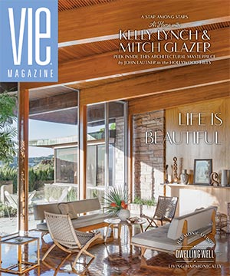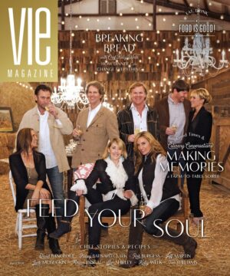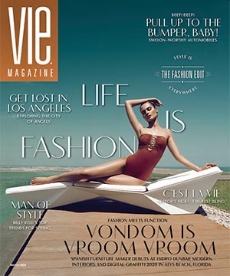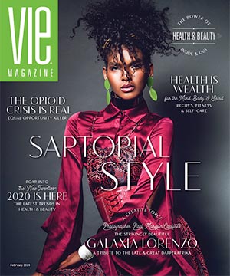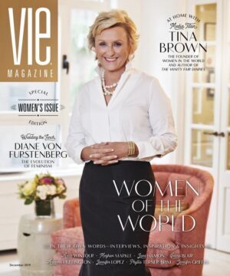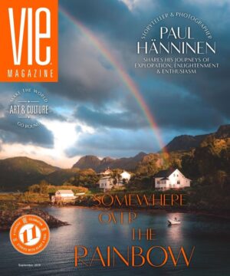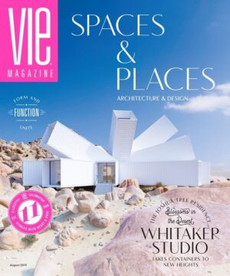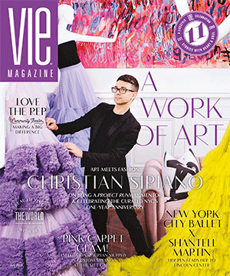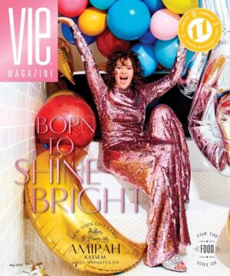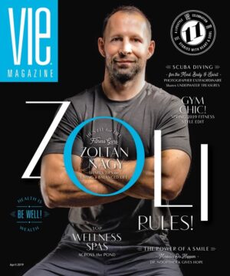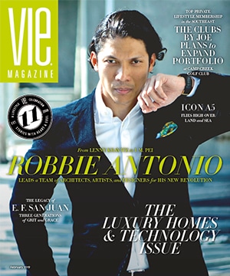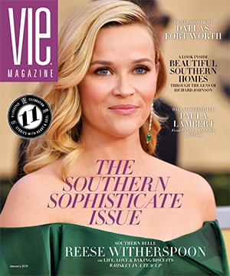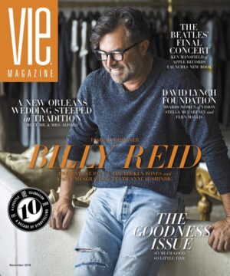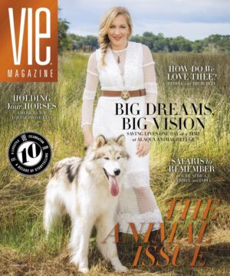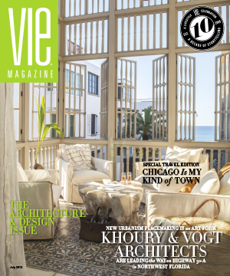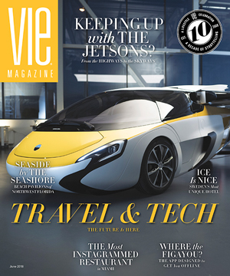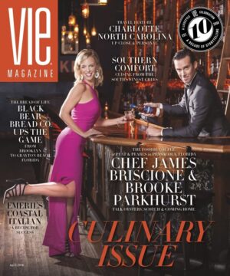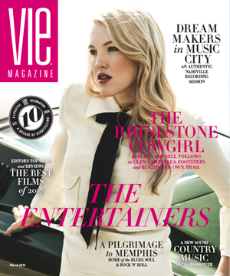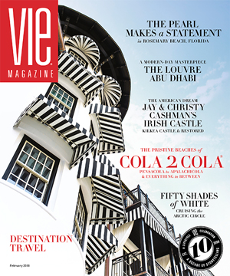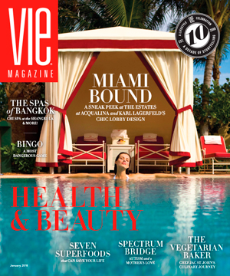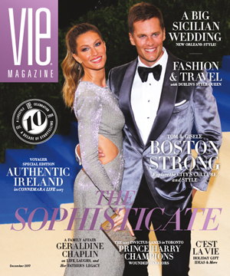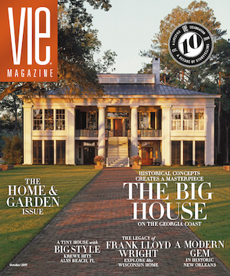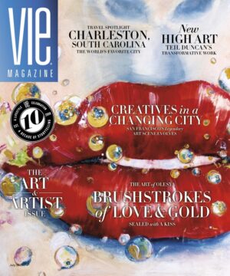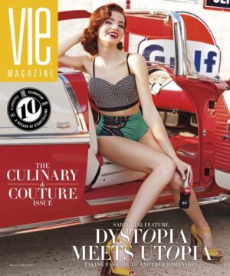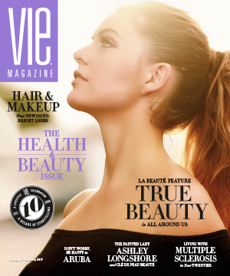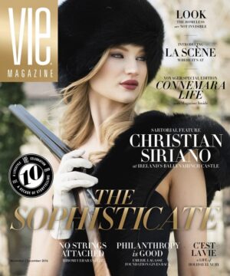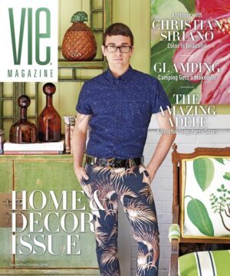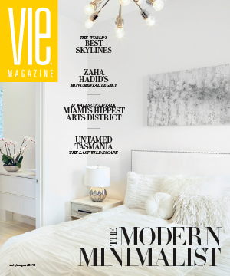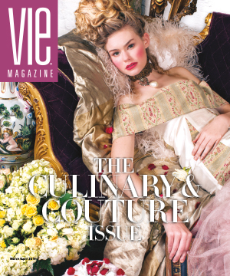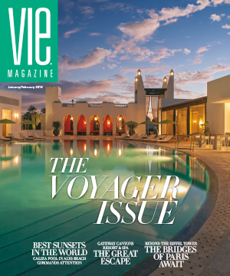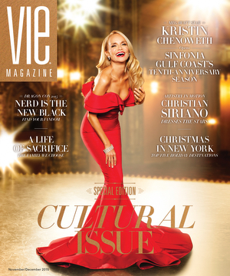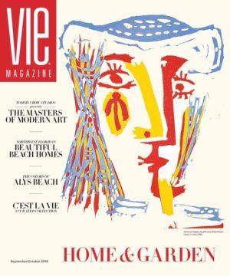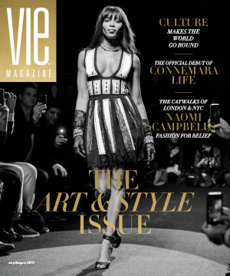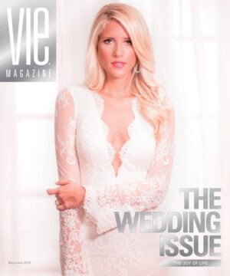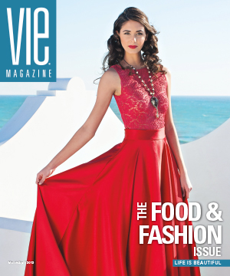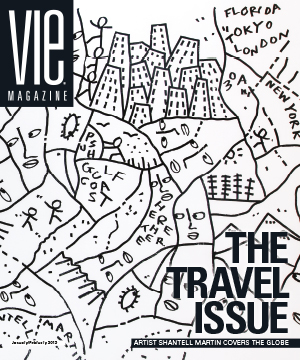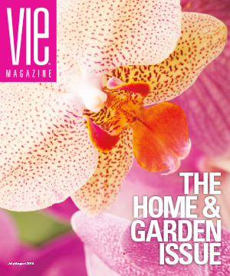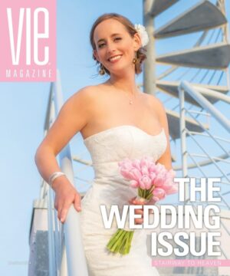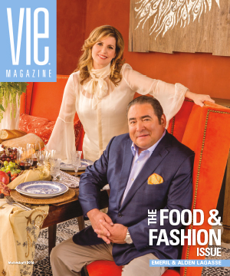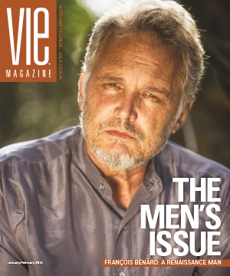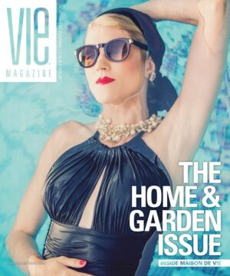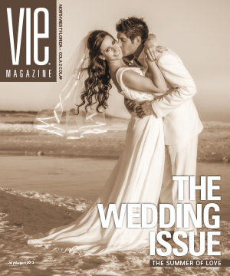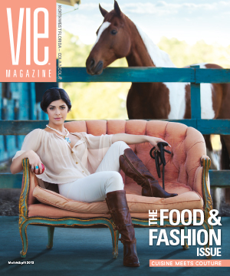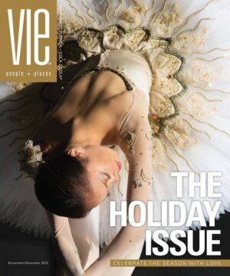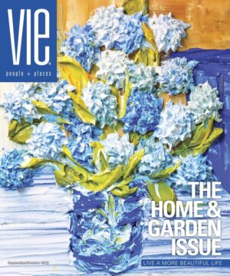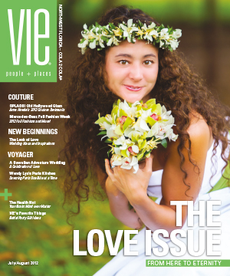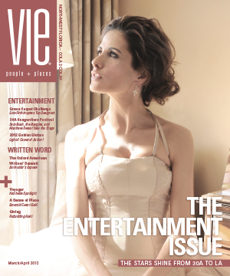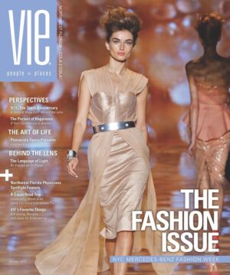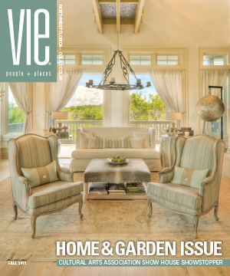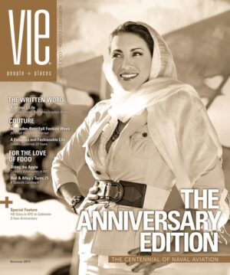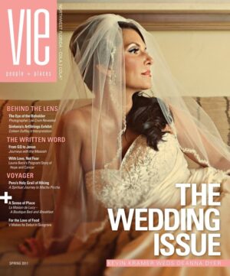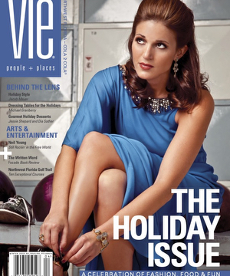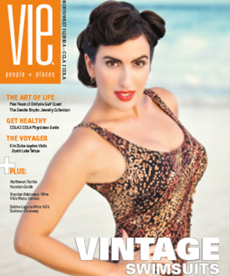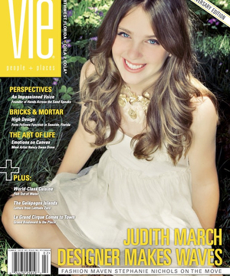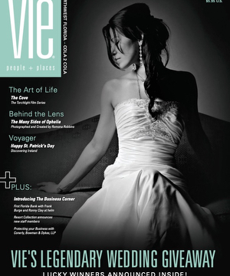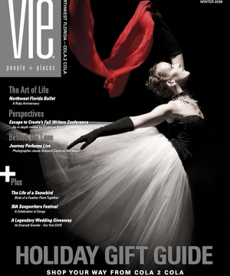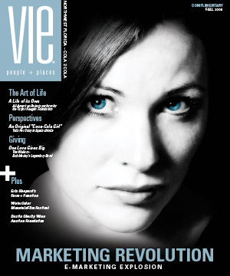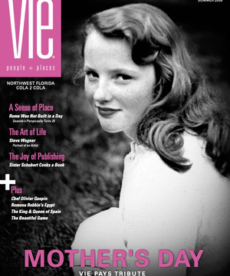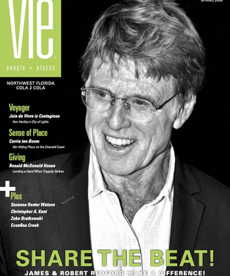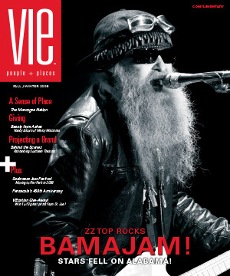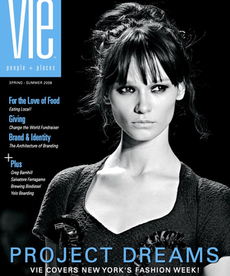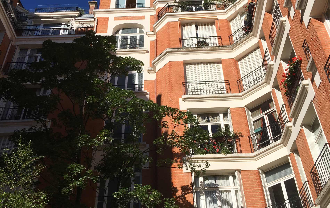
vie-magazine-marieanne-vogt-paris-apartment-hero
The Parisian Inheritance
March 2025
Where Past Meets Present
By Hailey Bethke | Photography by Erin Pechtel
True character in a space isn’t designed. It is cultivated over time, shaped by the patina of experience. Some spaces possess a maturity that comes only from the embodiment of joie de vivre, meaning the “enjoyment of life.” In the heart of Paris’s 16th arrondissement, you will find a private family apartment that reflects this undeniable presence.
In 1986, Marieanne Khoury-Vogt’s parents purchased their first Parisian apartment while living in Saudi Arabia. At the time, she was eighteen years old and enrolled in architecture school with her twin sister, Marina. Both girls, along with their younger sister Manuela, were thrilled, to say the least—it was a teenager’s dream to call this romantic apartment home. Their parents later occupied the home during retirement, its centralized location offering the best boulangeries, supermarkets, charcuteries, boutiques, charming cafés, and restaurants within walking distance. The residence, which occupies half of the fifth floor, has gracefully supported the growth and evolution of three generations. It has been everyone’s home to reunite in, even when the whole family was living in separate countries around the world.
After inheriting the apartment in 2021, Khoury-Vogt and her two sisters embarked on a thoughtful renovation process. The goal was to honor the apartment’s vibrant past while modernizing the space for their three families to enjoy comfortably. The sisters hired a Ukrainian general contractor—a man who was unafraid of taking on a project headed by discerning, detail-oriented architects. Phase one of the renovation had officially begun. The primary focus was to restore the wood floors in the main rooms, remove old carpets, replace decades-old finishes, repaint, update the bathrooms, and add other essential modern features.
“We inherited black and purple shimmery tile, old Jacuzzis, and bidets in nearly every bathroom—we just wanted to refresh it all and use a quieter palette,” Khoury-Vogt explains. “We replaced all vanities with floating ones to make the smaller bathrooms feel more gracious. We replaced the drapes throughout, repainted walls and trim, and purchased new furniture.”
To appreciate the artistry of the refurbished apartment, you must understand Marieanne and Erik Vogt’s milieu. As world-class architects behind the Khoury & Vogt firm, the husband-and-wife team has been heavily involved in the architectural vision of Alys Beach and Kaiya Beach Resort in Florida. With projects spanning the globe—from the sun-drenched shores of Miami to the dynamic landscapes of China, where early in their careers, they often worked with DPZ CoDesign on projects DPZ was shepherding—it’s only fitting the updated space exudes the essence of a Parisian sophisticate refined with a worldly, well-traveled allure.
Here, every detail and finish tells a story. The original apartment owners were friends with the director of the Beaux-Arts, one of the city’s most esteemed schools for architecture and design. “The director himself painted a fresco of the family who owned the apartment before my parents in the living room, and his students also hand-painted the entry,” Khoury-Vogt notes. This needed to be retained. Her grandparents and parents also left behind dozens of meaningful family heirlooms, from hand-sewn chairs in the living room to pearl-lined antique trunks and trinkets collected during their travels.
Countless design elements nod to the owners’ esprit voyageur, or “well-traveled spirit.”
In addition to the frescos, other traditional Parisian elements were essential, she shares. “There’s an Aubusson tapestry in the dining room that occupies almost the whole wall. It’s woven with beautiful colors that both contrast and complement the darker red fabric on the walls.”
When selecting new furniture, art, and accessories for the bedrooms, Khoury-Vogt, with help from both her sisters, her firm KVA (specifically Ortal Montoya), and her eldest daughter, Eva, ventured into many shops throughout Paris and visited numerous flea markets. Both of her daughters (Eva and Maya) have recently taken an interest in interior design and wanted to contribute to the renovation process. As a student at the American University of Paris, Maya applied her firsthand experience living among world-class design and architecture to ensure the home maintained its integral character.
Despite the apartment’s Parisian roots, don’t be fooled. Countless design elements nod to the owners’ esprit voyageur, or “well-traveled spirit.” “The apartment is full of artifacts from our travels all over the world, and each one tells a story,” Khoury-Vogt affirms. “We love all the little niches and walls where we have been able to highlight the more important pieces of our heritage. It has been rewarding and inspiring to be able to re-use, re-frame, or highlight objects collected from travels and reminisce about the emotional ties they evoke. We did a certain level of ‘editing,’ but so many of these pieces were reminiscent of our family heritage, and we all wanted to preserve that.”
“My parents loved collecting smaller paintings from their travels,” she continues. “We kept a lot of them, reframed them, and created a gallery of paintings in the hallway that was also complemented with newer pieces. We’d love to eventually fill the whole wall—slowly and organically, with meaningful pieces from our families and our children.”
The home’s appeal can be credited to the family’s discerning eye—an intuitive knowledge of what to modernize and preserve. “My daughters told me, ‘Do not turn this apartment into something too neutral and modern,’” Khoury-Vogt expresses. “We agreed. We all wanted a mixture of Parisian chic and preservation, repurposing mixed with modern comforts.”
She admits that she would have been tempted to choose a neutral palette or draw upon more contemporary influences in other projects. But here, there’s something magical in minimal refinement. The boudoir (her mother’s former makeup room) exudes timeless glamour, wrapped in soft powder pink and bold noir. “We did very little to the space and kept a lot of the original accents, like the brass sconces and door hardware. When we’re together, all the girls will go in this room to do makeup and hair. It’s got the best natural light and frees up the bathrooms, which have limited space for storage.”
She says, “What we immediately loved about the apartment was that our three families could vacation there together or live and work, if required, for a more extended period. All our children have now become so attached to it. The home in Paris was where we regrouped for the holidays with extended family and friends. It’s truly a multigenerational apartment.”
When the sisters will undertake phase two of the renovation is yet to be determined. For now, the space will serve as a bridge to the apartment’s rich past while allowing the family to partager de précieux moments—to share cherished moments together.
— V —
To learn more and see Khoury Vogt Architects’ projects, visit KhouryVogt.com and follow @khouryvogtarchitects on Instagram.
Share This Story!
KEEP UP WITH THE LATEST STORIES FROM VIE


