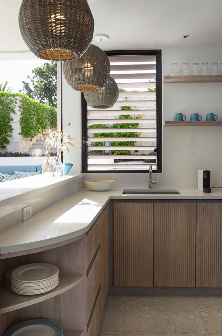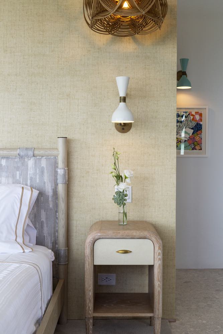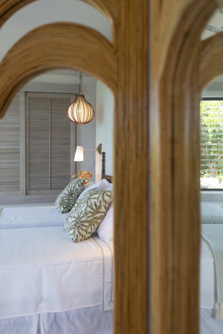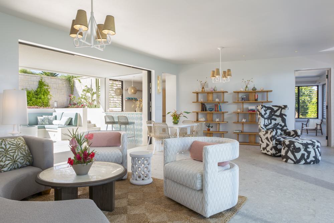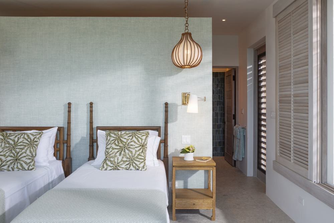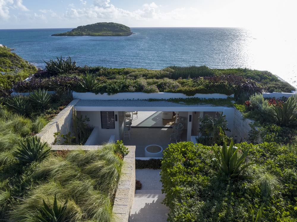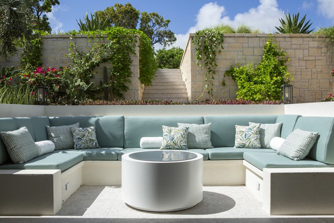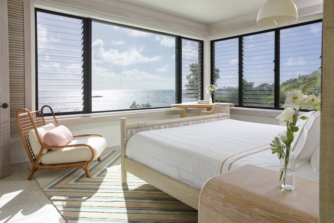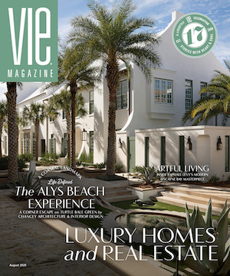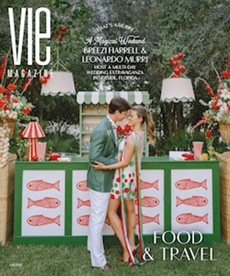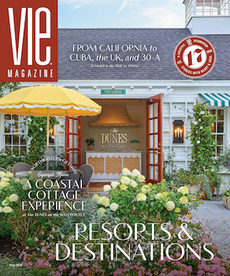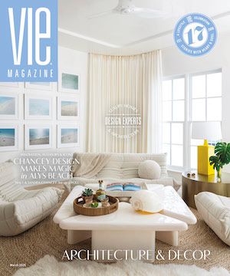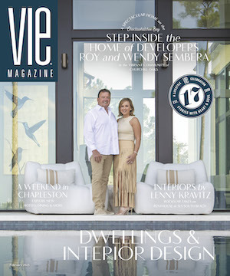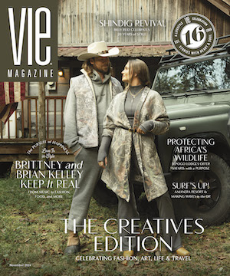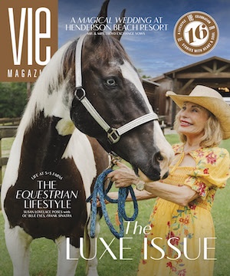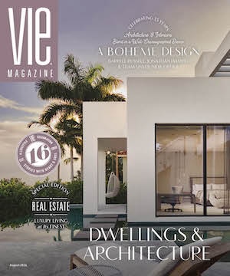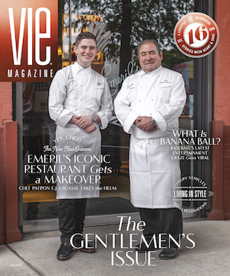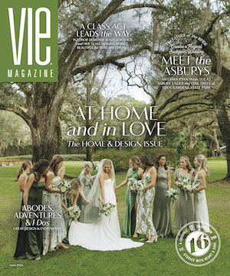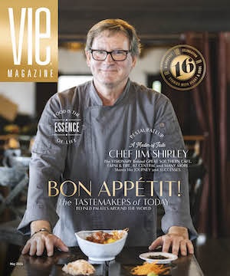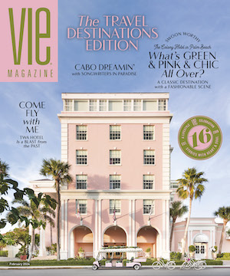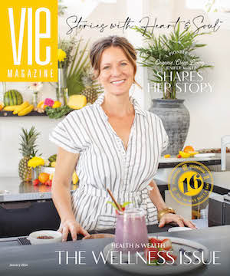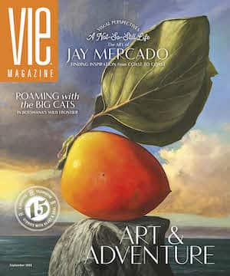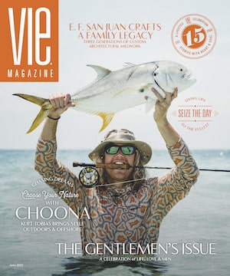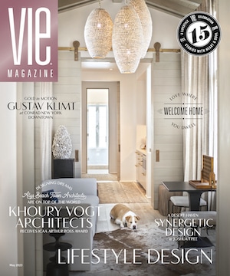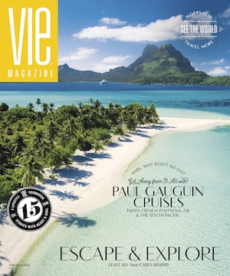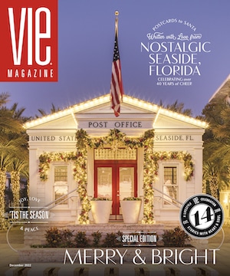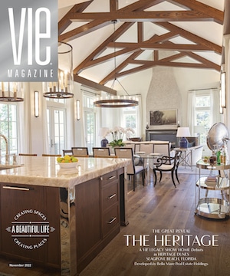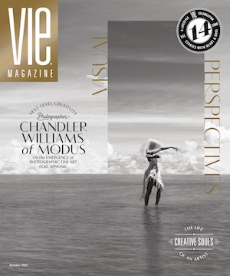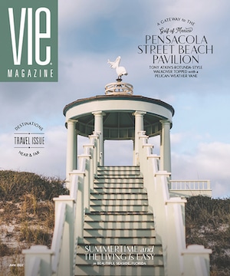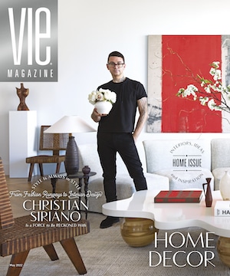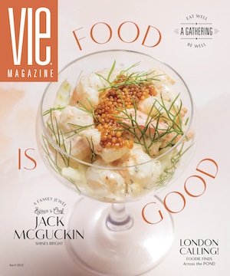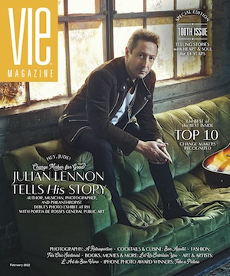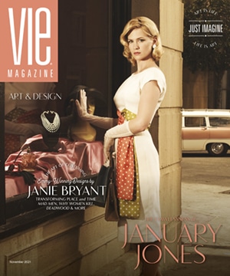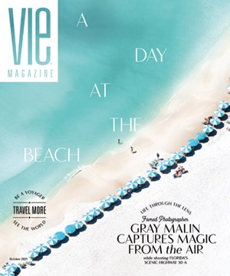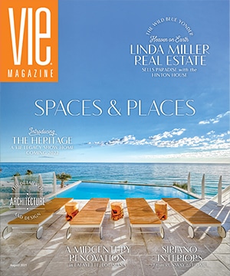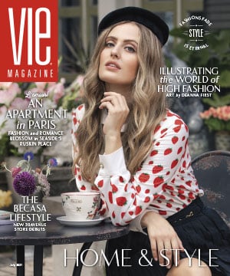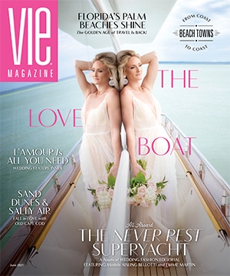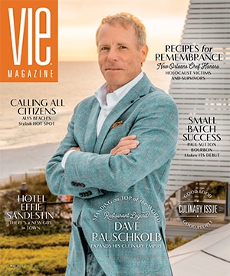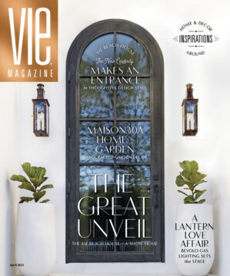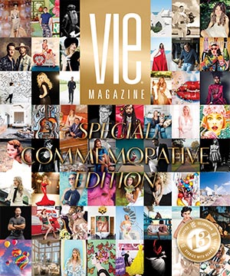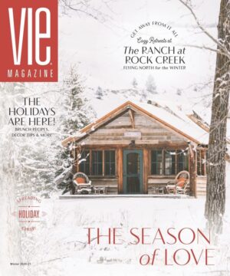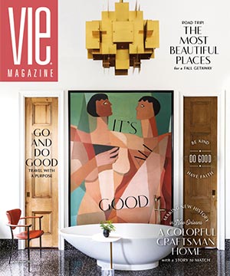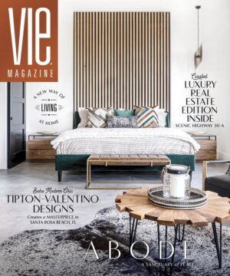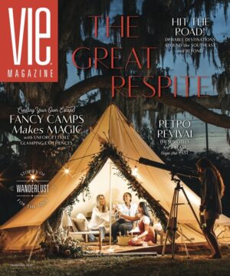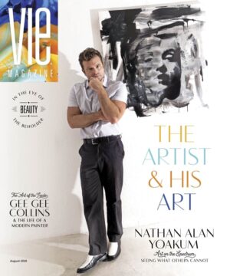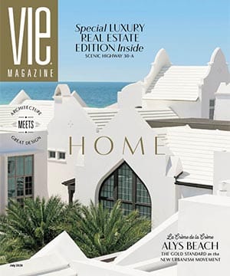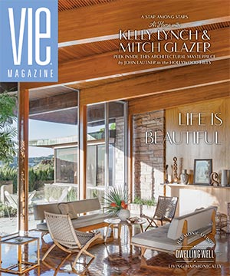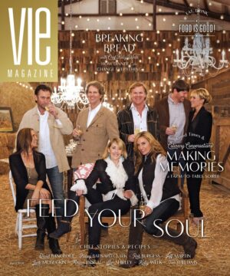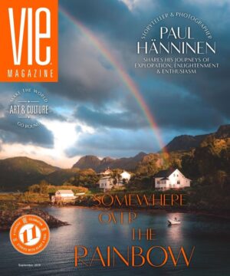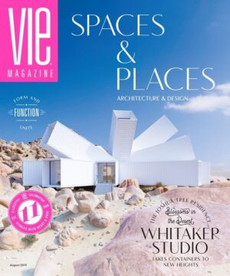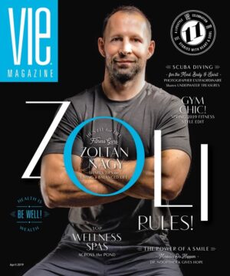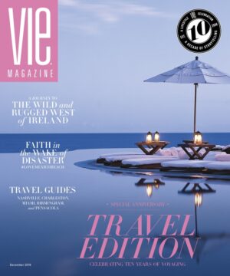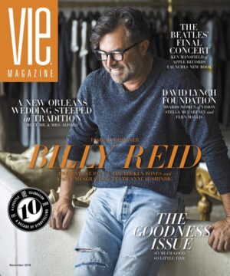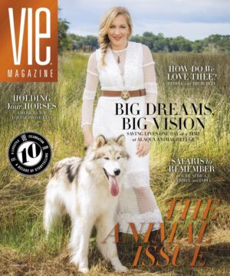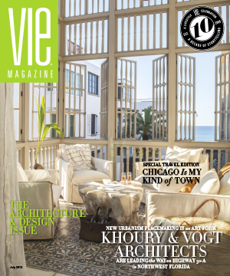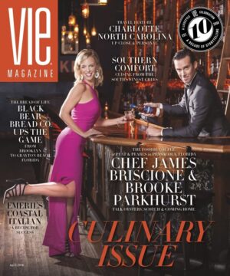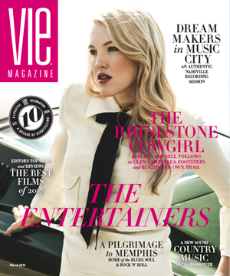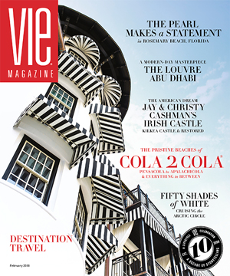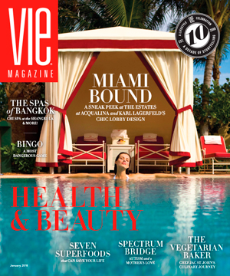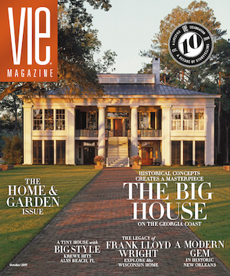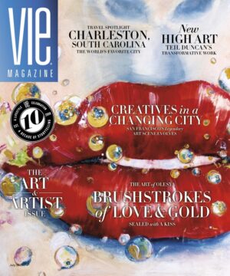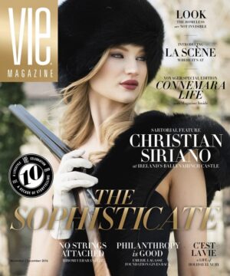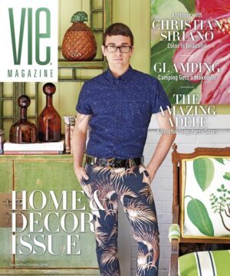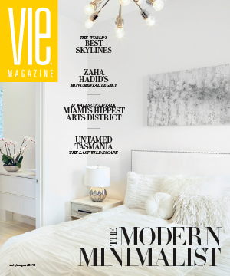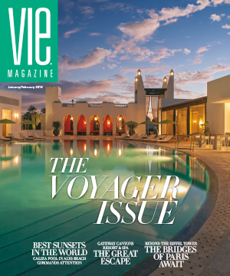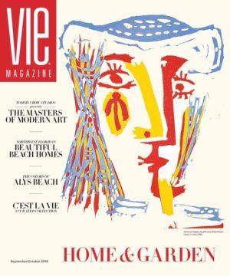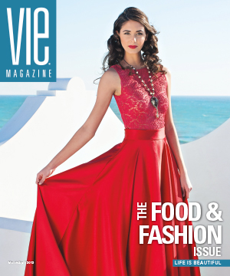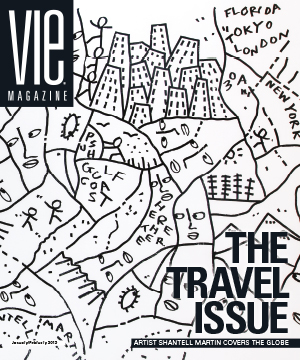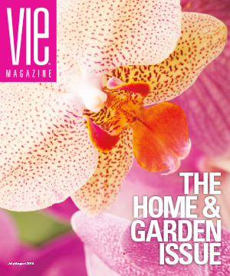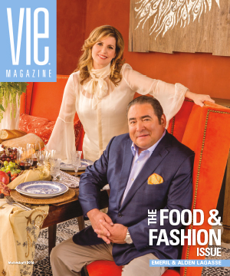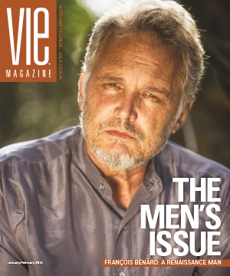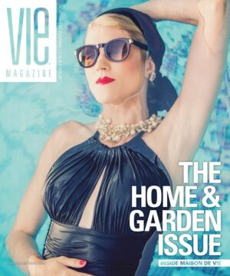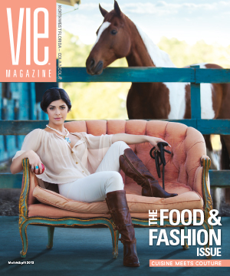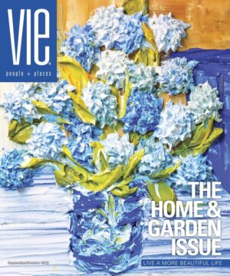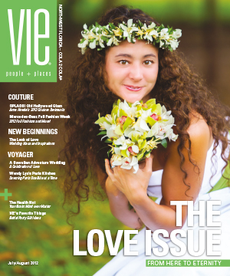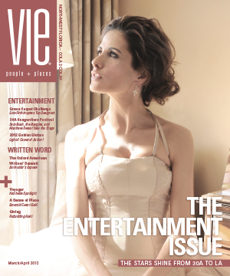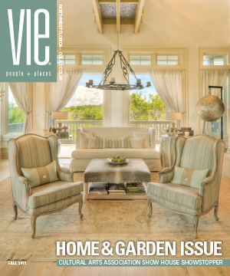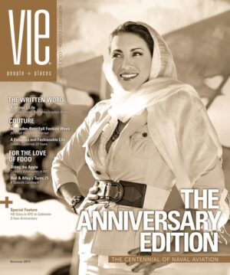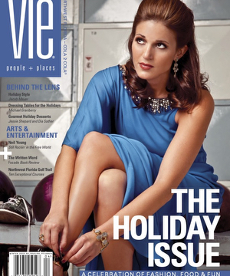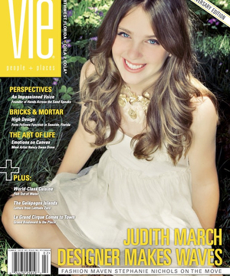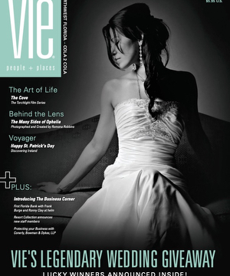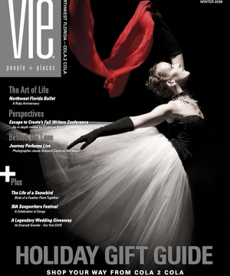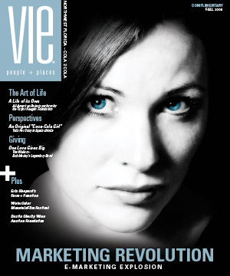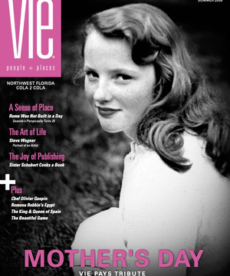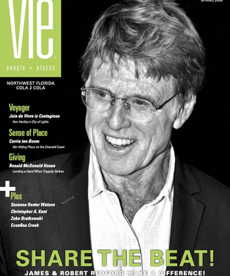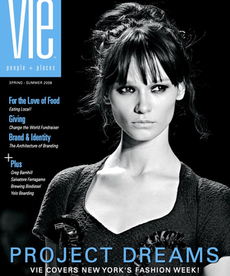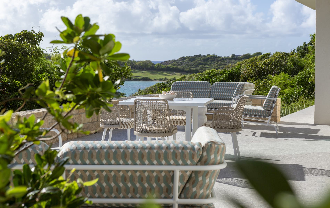
21 CardenCunietti-Antigua-AlexisAndrews 9A7813vie-magazine-caribbean-escape-HERO
The view from the Pryors’ Caribbean guest house, designed by architect Andrew Goodenough, with interiors and decor by Eleanora Cunietti of Carden Cunietti
From Guest House to Best House
March 2025
A Caribbean Cottage Escape
By Anthea Gerrie | Photography by Alexis Andrews
They built it on a corner of their Caribbean beachfront property to provide extra bedrooms and privacy for their grown-up children when they came to visit. But after decamping there when it was completed, Beth Pryor and her husband decided they loved their “cottage” so much that they now spend most of their time in their cozy new retreat.
“The original idea was to create some separation when we have a full house—like when our kids bring a whole group of friends for Spring Break,” says Beth, who never imagined she would be so captivated by a smaller home. “Now, we mostly retreat to the cottage, only coming up to the main house for meals.”
One of the main attractions is the ocean view: “It’s even better than the one enjoyed by the main house,” says Eleanora Cunietti, who designed the new structure from scratch during the Covid lockdown. The restrictions imposed were unexpected: “When the clients approached me with this project before the pandemic, I fully expected to go out there,” explains the Canadian-born designer. “But suddenly, it wasn’t possible to travel to the island—or even to meet the clients on-site. Normally, we would have been there in galoshes on day one of the build and visited several times throughout construction, but now the entire project had to be completed remotely.”
The enormous task of directing the decoration of an entirely new home from five thousand miles away in London, where the Carden Cunietti design practice is located, was made easier by Eleanora’s long-standing relationship with Beth. “I did her London home about twenty years ago, and although that sounds like a long time, we’ve kept in touch, and I know her taste.” That didn’t, however, eliminate the need for swatches and samples to be sent across the Atlantic during the construction: “Thousands and thousands!” laughs the designer, who recommended a palette of soft pastels to infuse the elegant property with subtle color rather than bold brights.
What she did know was that vintage pieces would inevitably make their way into the cottage, regardless of the new items she specified: “In all our properties, we like to mix vintage with new, so Eleanora and I kept our eyes peeled and discovered things on Instagram, 1stDibs, and other sites—she always gets to veto my finds!” laughs Beth, who explains it was the vintage quirks of the main house that convinced the couple to purchase it. “It was a mid-century home in a tired condition, and neighbors had suggested we could tear it down, but we chose to live in it for a while to see if we wanted to rebuild or remodel. We opted for the latter and decided to preserve that vintage quality that initially attracted us.”
The placement of the new cottage required considerable thought and consultation with their architect, Andrew Goodenough, a British-born but long-time resident of the island. He explains, “The main house has 270-degree views of the sea, which we didn’t want to obstruct. We needed to build low enough so that the views from the house cleared the roof of the cottage yet high enough that the cottage itself maintained its lovely view of the distant beaches. Additionally, we wanted to honor the low-profile mid-century architectural style envisioned by the founding members of our community. Eleanora did a fabulous job helping us create a modern mid-century vibe.”
With the bones of the cottage established, the first step for the London partnership was 3D modeling and rendering, allowing the designer and client to share a vision of a future home that existed only in cyberspace. “Eleanora was essential in this phase, with her ability to envision and shape spaces, creating renderings that brought the emerging building to life for us,” says her admiring client. However, building and furnishing from a distance posed its own challenges while the world was largely locked down: “Material supply chains were disrupted. Critical elements did not arrive exactly as expected, pushing back the completion date.”
Beth’s favorite place in the house is the expansive living area, which she describes as having achieved everything she and her husband hoped for. “At any time of day, you can find a shaded spot; in the morning, the building shades the large built-in seating area in the rear, and from lunchtime, a cantilevered overhang provides shade for the front patio. Plus, the large pocket sliding doors give us an open-air feeling while enabling us to moderate the wind. The three spaces feel like one room, offering areas for socializing, working, eating, reading—and building jigsaw puzzles.” Ablutions are also a special joy: “The master bedroom has the best outdoor shower in the world—we have never actually used the indoor one!”
Hidden or not, this guest house is destined to become an important part of the family’s history.
One challenge of the build was that planning considerations prohibited a kitchen. However, this is hardly noticed in a space featuring a high bar and counter that opens up to a living-dining area seamlessly connected to an ocean-view terrace. The couple enjoys barbecues here for alfresco dinners, and at other times, “the bar is all we need,” says Beth. “We have a fridge for drinks, snacks, and breakfast, along with a microwave and two induction hobs are enough for our morning mocha and simple meals. For larger ones, we go to the main house with its staffed kitchen.”
Another challenge was the limitation on what could be supplied on the island itself. Thanks to high-quality local joiners, much of the fixturing was made on-site, but special pieces like the curved sofa and chairs for the living room were custom-made and shipped from the UK. Most other key pieces, including bathroom equipment and lighting, were shipped from the US, while the tiles and some garden furniture were sourced from Italy. “We also shipped fluted timber from the UK,” says Eleanora.
Materials had to be chosen carefully: “We had to decorate as if the cottage were a yacht,” explains Beth about a home exposed to the elements. “We focused on materials that would not be ruined by rain, salt air, or sun, not to mention the mongoose, geckos, and land crabs that like to visit!” A natural enthusiast, she is particularly proud of a green roof that obscures the cottage from the house: “This Modernist concept presented a new challenge for Andrew, but he embraced it and made it happen, along with our landscape designer, Samantha Fuller, with whom we immediately connected on the idea of a low-height garden, populated by local plants (predominantly succulents, cacti, grasses and local vines) that require little water, which is in limited supply on the island.”
Whether hidden or not, this guest house is destined to become an important part of the family’s history. “One day, we hope that one of our children, along with a new baby, will stay in the cottage while the rest of us sleep peacefully in the main house,” says Beth, who admits it will be hard for the couple to tear themselves away from the cottage they built for their children but unexpectedly fell in love with it themselves.
— V —
Find more information on the island house and other properties at Carden-Cunietti.com.
Share This Story!
KEEP UP WITH THE LATEST STORIES FROM VIE



