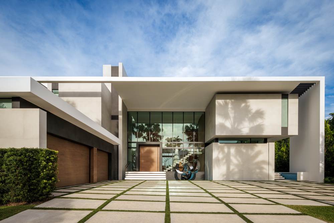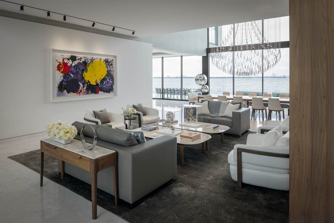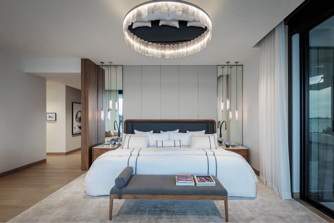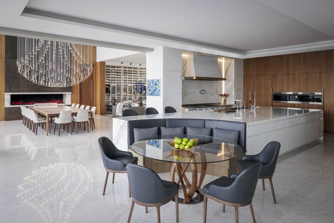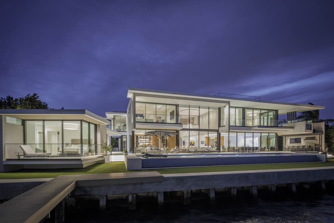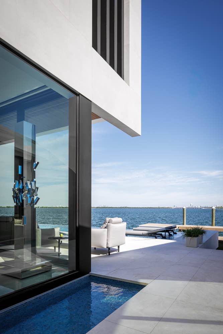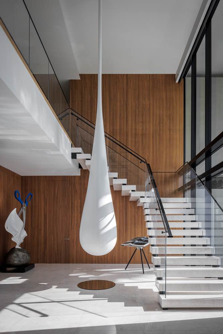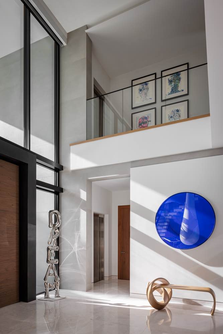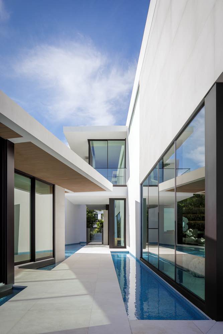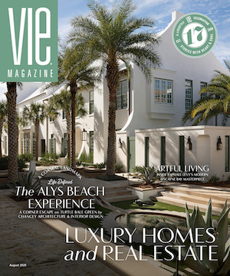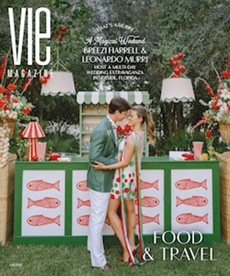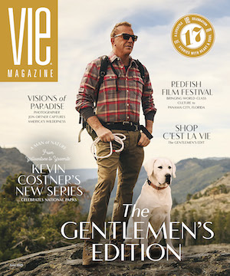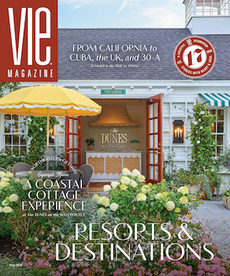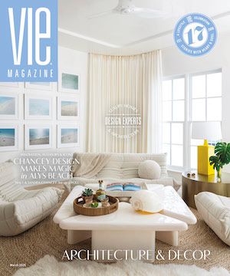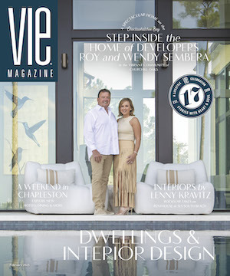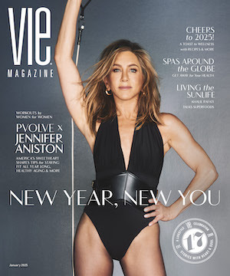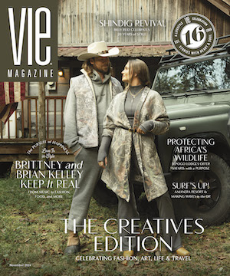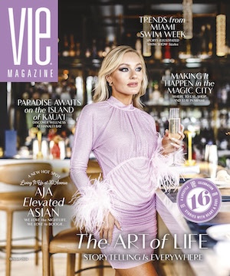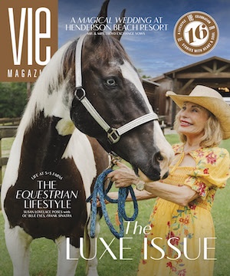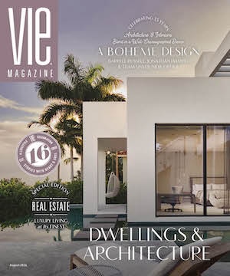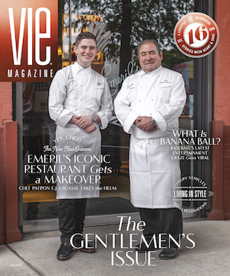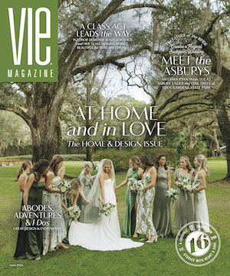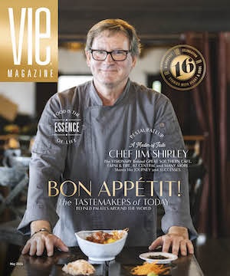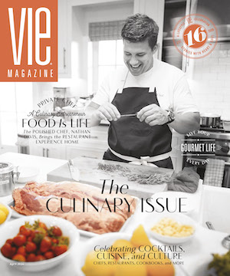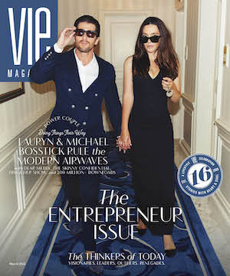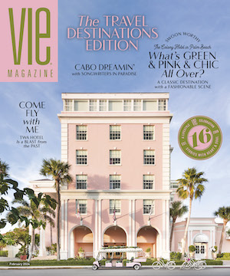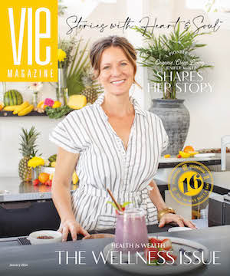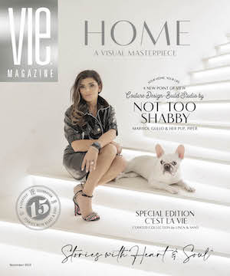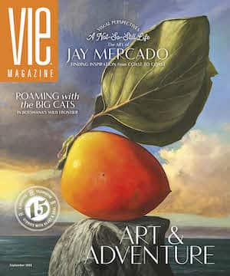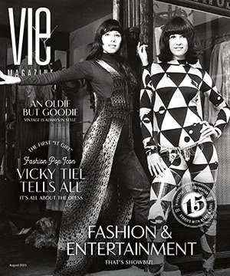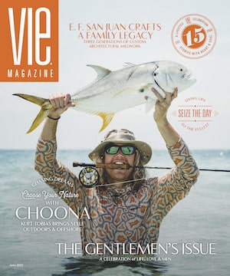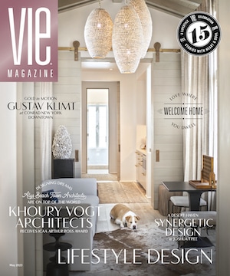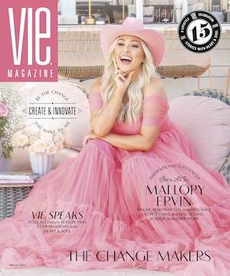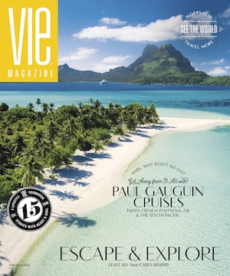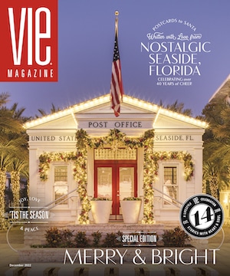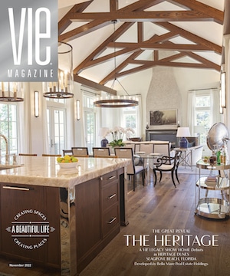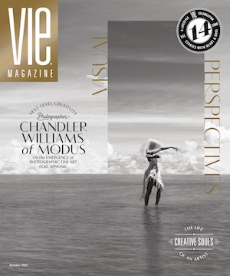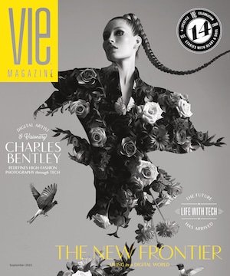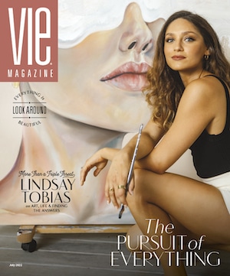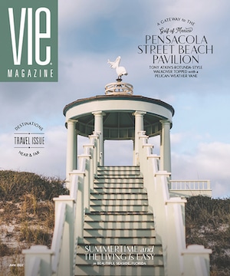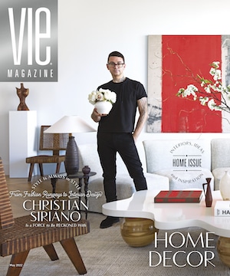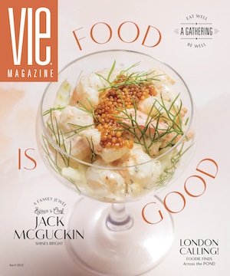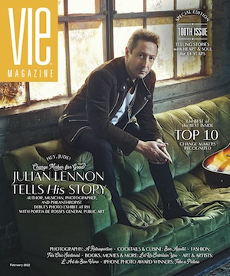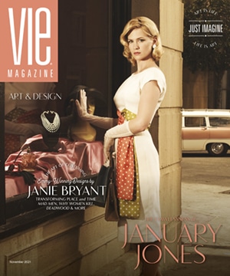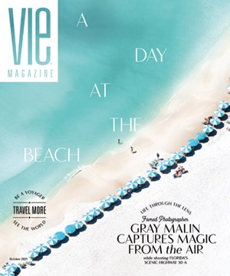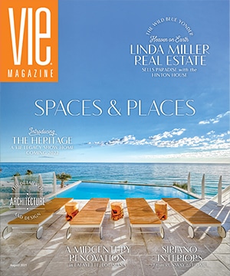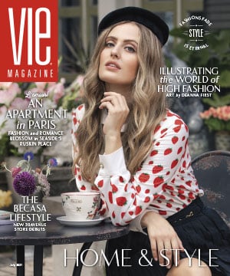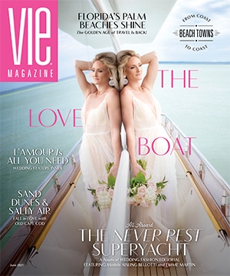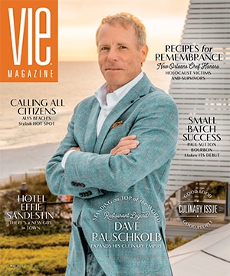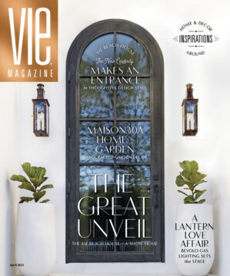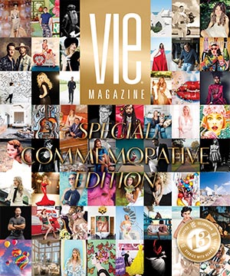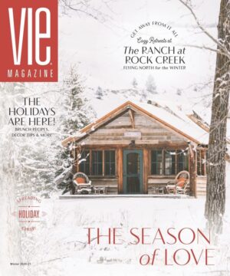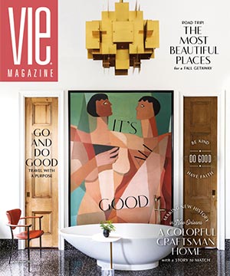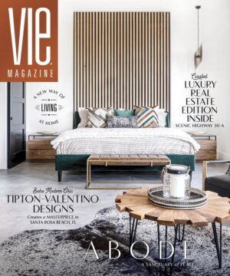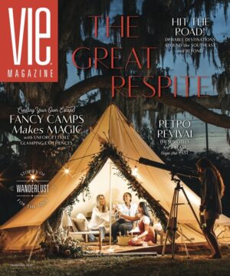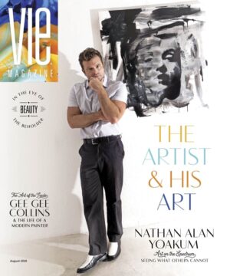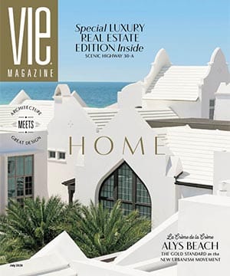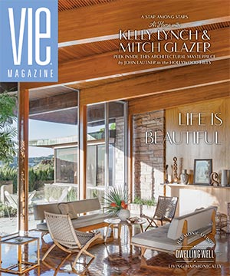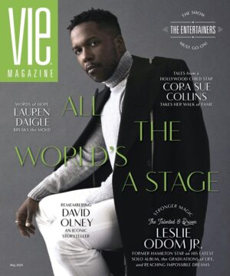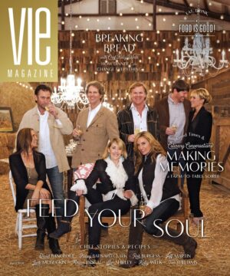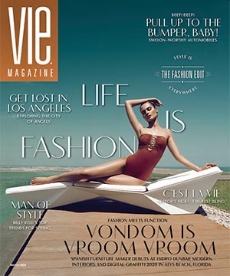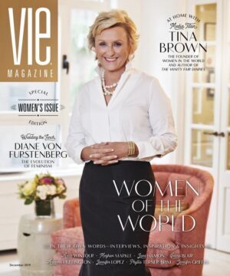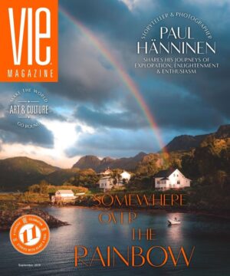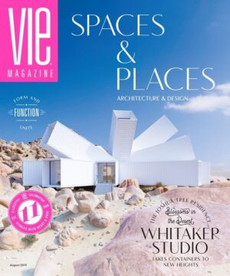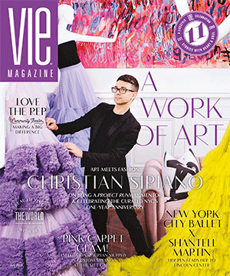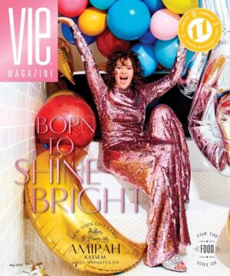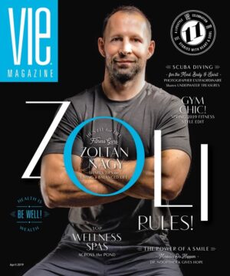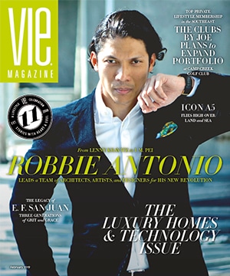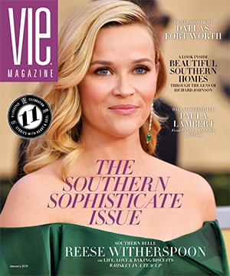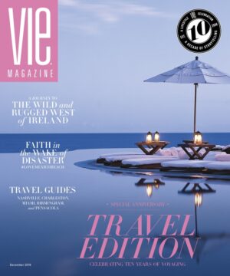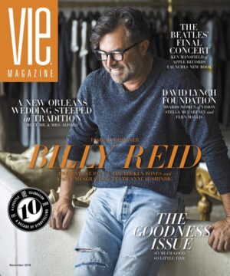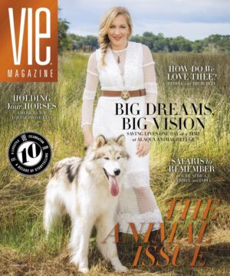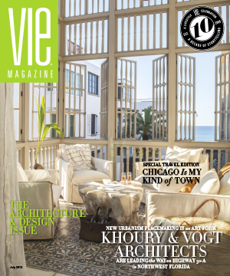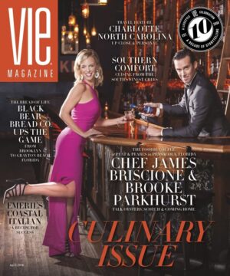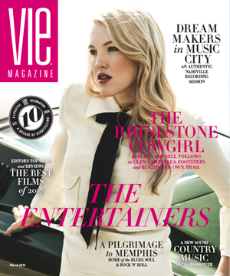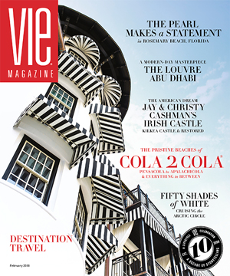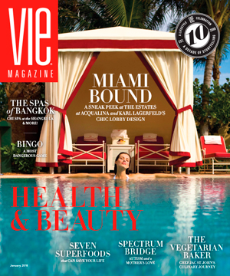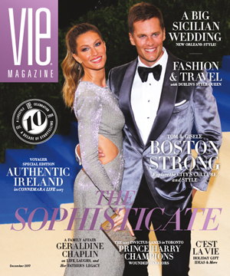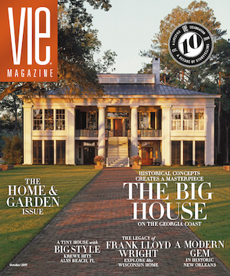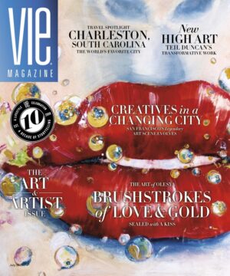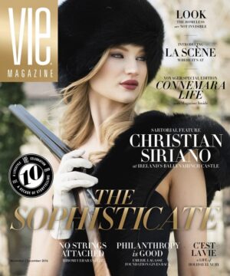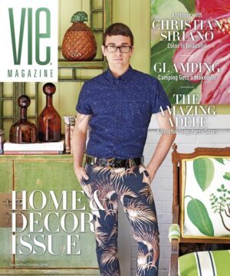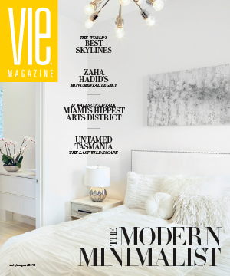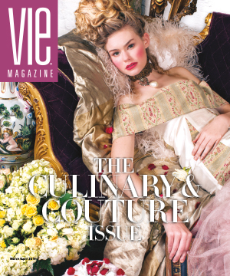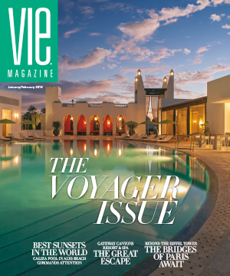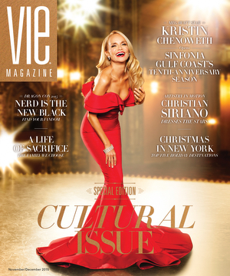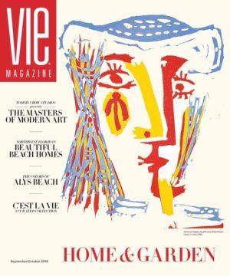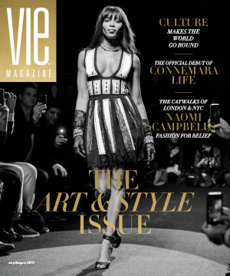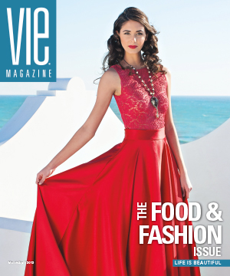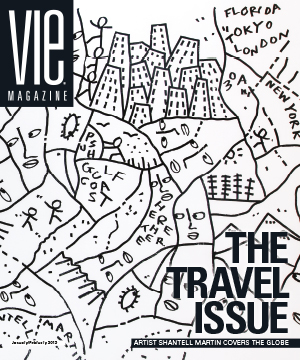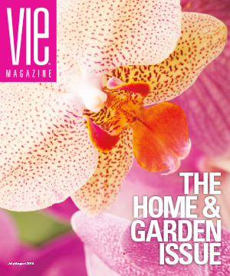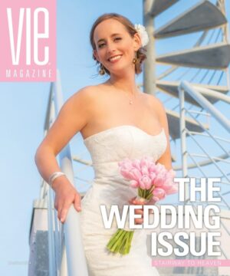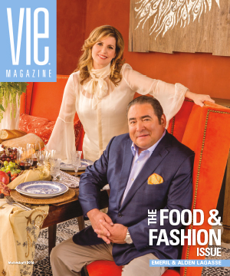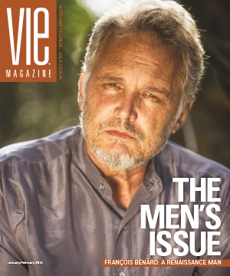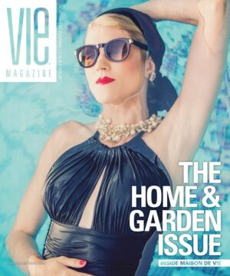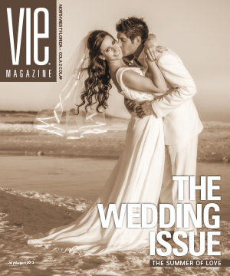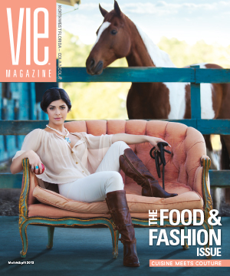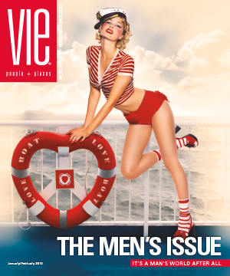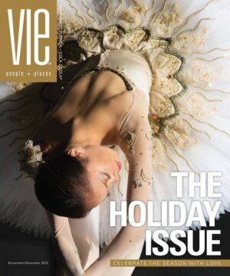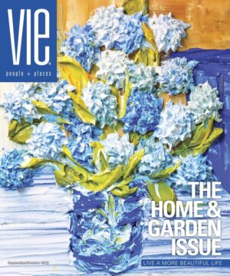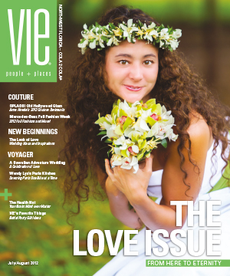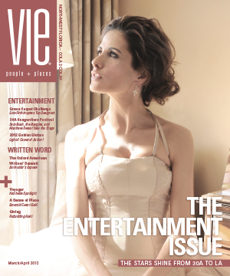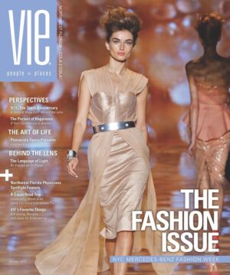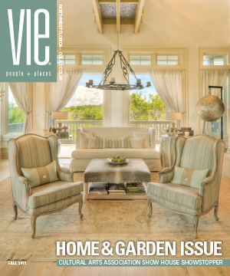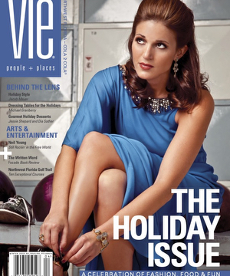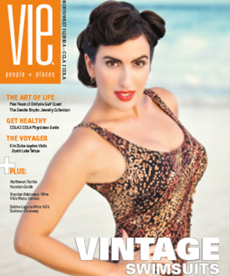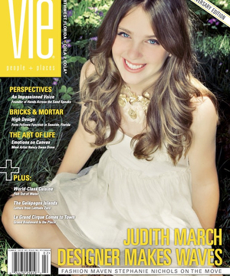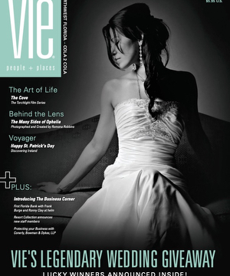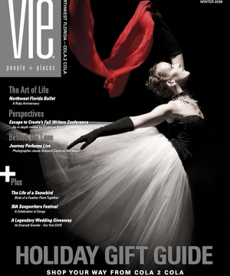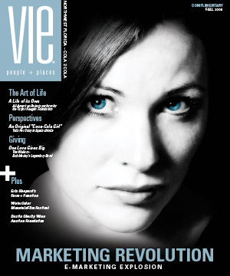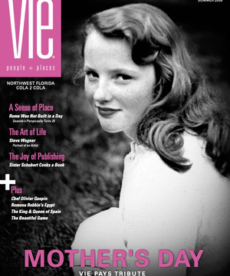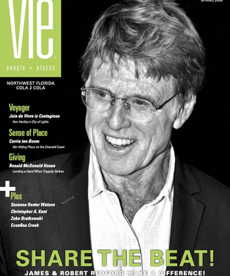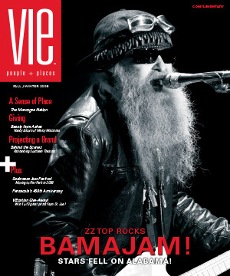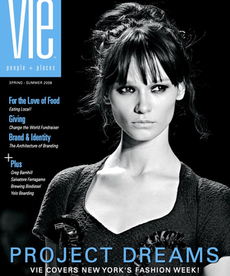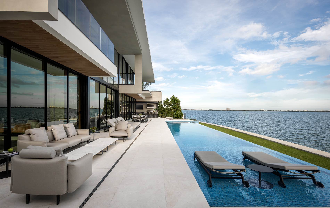
vie-magazine-special-real-estate-dept-INDEX
Seating upholstered in outdoor fabric, running the full width of the back of the house, is by Kettal of Coral Gables, Florida. The ingenious infinity pool, featuring a hot tub concealed just beneath the surface at the far end from the in-pool lounge chairs, was designed by Kiso Group, Miami.
A Modern Masterpiece on San Marino
August 2025
By Anthea Gerrie | Photography by Kris Tamburello
Resembling a pile of giant sugar cubes atop a prize lot on San Marino Island, the home Raphael Levy designed for a couple who love to collect and entertain hides a bevy of sweet surprises within. A catwalk lines the mezzanine of the foyer, allowing guests to get up close and personal with world-class art. Secret doors connect the vast dining room with more intimate pre- and post-prandial entertaining areas and, most intriguingly of all, a hot tub concealed beneath the surface of the seventy-foot swimming pool.
“We love to surprise our clients with toys,” says Levy, a partner at Choeff Levy Fischman, the Florida-based practice famous for its espousal of Tropical Modernism—clean, minimalist white boxes surrounded by lush planting that seamlessly blurs the line between interiors and the great outdoors.
In this case, a whole series of white boxes comprises the 12,000-square-foot home and guesthouse, which enjoy panoramic views of Biscayne Bay from many angles. By night, the huge glass foyer separating the two wings of the main house transforms into a see-through jewel box of an art gallery, turning all the attention on the home itself.
Having their artwork on display to visitors is precisely what the owners intended, says Levy. “They love to entertain, and they wanted this house to be one they would be proud to show off. Much of the house was designed to showcase the art.”
It was also designed to appear to float on water—the front door is accessed via steps hovering over a reflecting pond. A second floating staircase at the side of the house leads, via a walkway straddling more reflecting ponds, to a two-bedroom guesthouse, deliberately designed to seem to crash into its parent at a dynamic angle. “It’s a pie-shaped lot,” explains Levy of how such expansive ocean vistas are enjoyed from many angles at the rear of the property.
Enjoying an uninterrupted waterfront view is a huge formal dining room with a bespoke table designed to seat fourteen and a spectacular light fixture composed of hundreds of tiny dials which drop on individual wires at different heights from the double-height ceiling. “When you approach by boat and see it from the water, it’s magical,” says Charlotte Dunagan of Dunagan Diverio Design Group, who won a Seaglass Award for her interiors for the house. “The dining room is so huge, it demanded a really impactful lighting statement, and this one, like the fixture for the master bedroom, was imported from France.”
The views of the bay all around you give you a sense of being totally immersed—as though you are floating
While Dunagan herself is a Parisienne, she turned mainly to Italy for furniture and materials, from which the practice ordered acres of white marble for both outdoor and indoor use. “What we’ve used for the terrace flooring is textured marble from Turkey,” Dunagan shares. Other Italian finds include bespoke furniture, such as the marble-topped walnut dining table from Porada and coordinating console and coffee tables for the adjacent living room.
The curvy lines of the white leather dining chairs and, on the side closest to the fireplace, a matching banquette, are echoed in a wealth of furniture upholstered in outdoor fabric with zip-off covers, perfect for the terrace overlooking the swimming pool. “These clients are very particular about the durability and ease of cleaning for everything we specified,” the designer says.
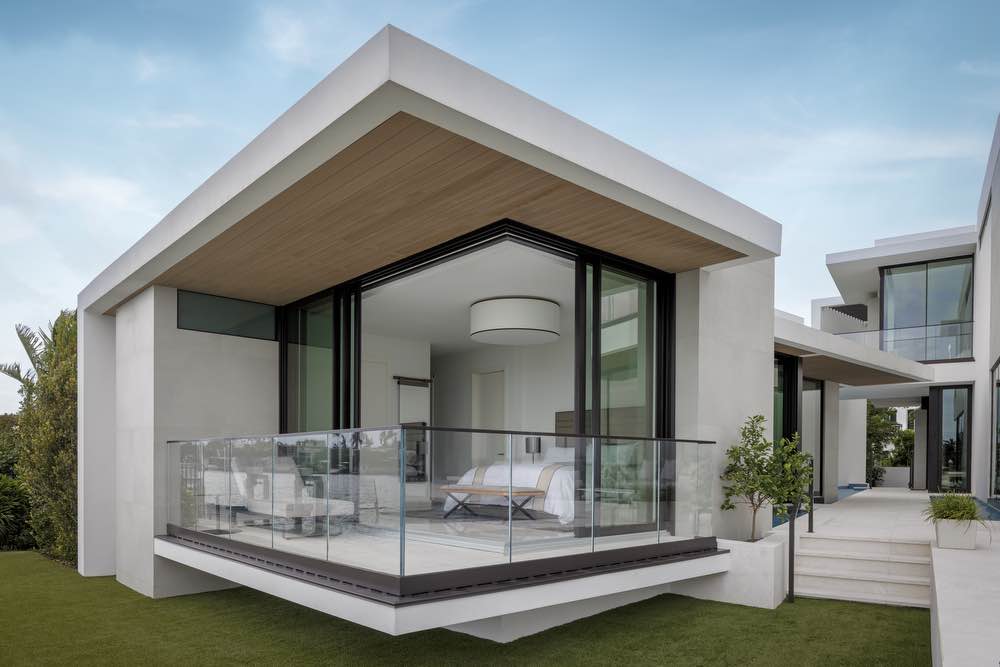
The master bedroom of the two-bedroom guesthouse enjoys a private deck with magnificent views of the bay.
With an infinity edge, two loungers, and a drinks table permanently set into its shallow end, the pool is one of the star features of the property. One surprise that guests will not discover until submerged sits at the deep end, where a hot tub is concealed. Beyond lies a patio dining setup for a dozen guests, complete with a full outdoor kitchen and bar—a whole corner of the house set aside for alfresco partying.
Dunagan has brought Parisian flair to the kitchen with an enviable La Cornue built-in range and hob, adding a touch of traditional French design to an otherwise contemporary space rich in more white marble. Walls of walnut paneling conceal all appliances, apart from the trio of eye-level ovens, situated at right angles to the white, brass-trimmed French cooker set into a gleaming alcove. When the owners are not entertaining, they dine in a cozy, family-sized nook at the far end of the island, seated on a black leather, curved banquette and coordinating chairs at a more intimate glass table. High-level bar chairs are employed here, with more formal ones for the granite outdoor bar and the bar in the home theater, which is hidden behind a secret door in the paneled dining room wall. This bar has its own concealed access to a temperature-controlled wine room, whose public face is visible from the living room as a floor-to-ceiling wine wall opposite a stunning abstract painting.
Dunagan found an architectural advantage in the lower ceiling here, she says. “It is on a more intimate scale than the double-height dining room beside it, and you are framed by spectacular paintings and sculptures. It’s cozy, but visually very dynamic, with something to look at wherever you are seated.”
Upstairs, the couple created a haven where they can enjoy many of the same amenities they had ordered for their guests, such as the “pajama room,” which Dunagan says was the room her clients were most excited about. This is a private space for sprawling on a daybed to watch television or a film, or enjoying a nightcap before bed without having to get dressed. Very different sensibilities permeate the separate his-and-hers bathrooms. “I gave the lady of the house, who likes tradition, a round, free-standing bathtub and mosaic tiling decorated with natural motifs,” says Dunagan. The man of the house, so tall at six-foot-seven that the master bed had to be bespoke for the couple, enjoys a see-through shower with incredible ocean views and direct access to the private hot tub on the master suite balcony, as well as a lavishly paneled dressing room.
Although the guesthouse may seem plain in decoration by comparison, Dunagan points out that the experience from the guesthouse master bedroom is incomparable. “The views of the bay all around you give you a sense of being totally immersed—as though you are floating,” she enthuses. It’s only what you would expect from a house designed to create the feeling of water, water everywhere, all at once.
— V —
Visit CLFarchitects.com and follow @choefflevyfischman to see more projects.
Share This Story!
KEEP UP WITH THE LATEST STORIES FROM VIE



