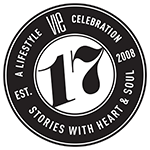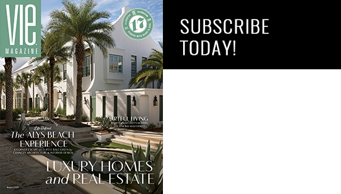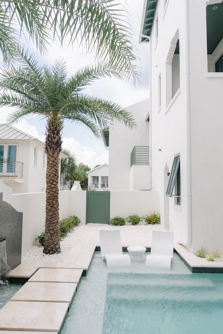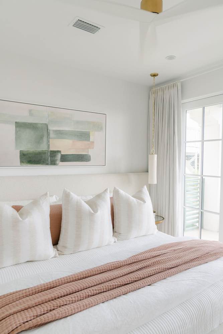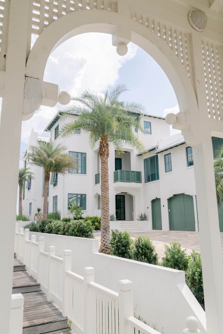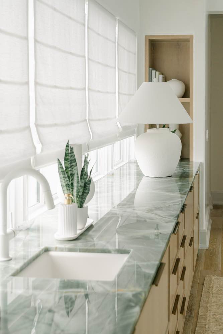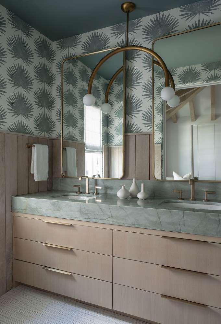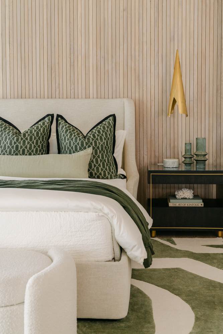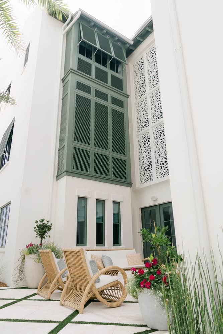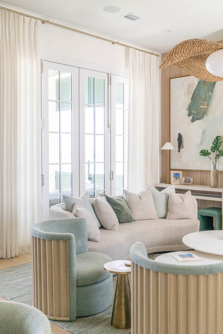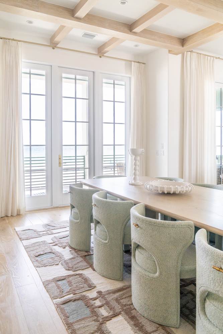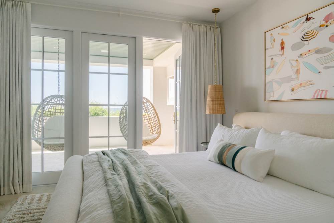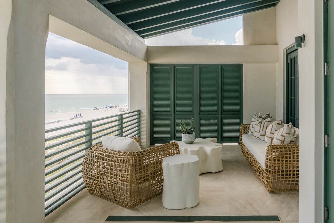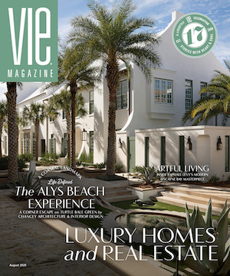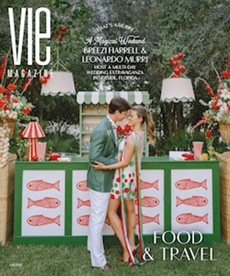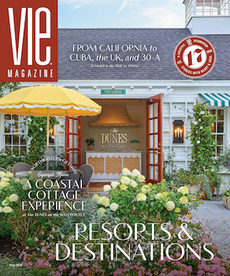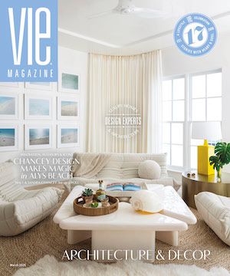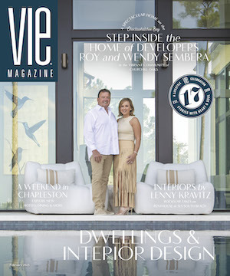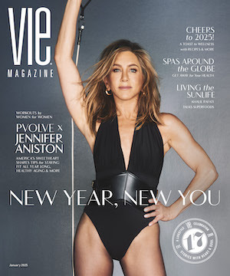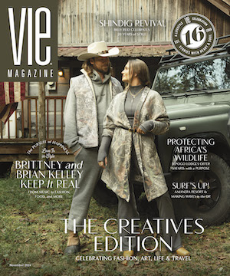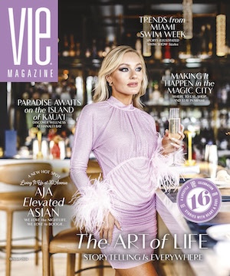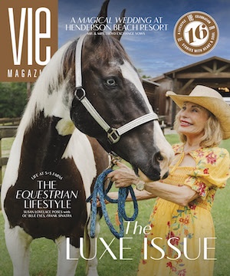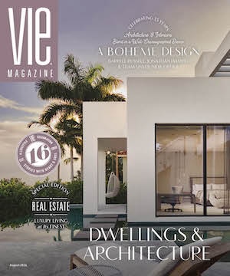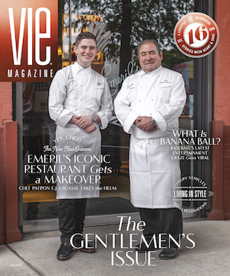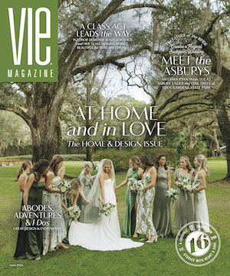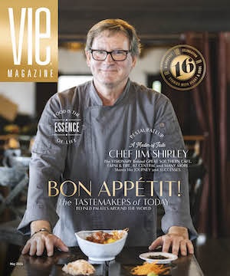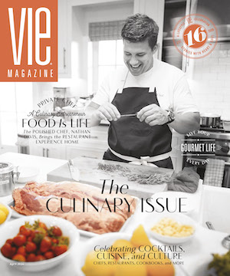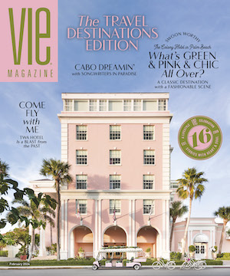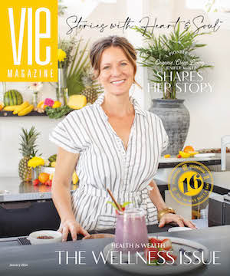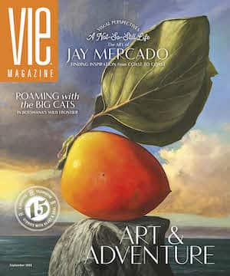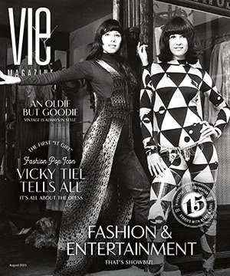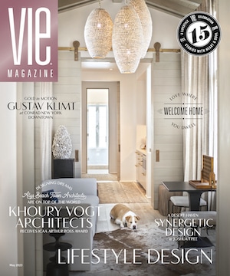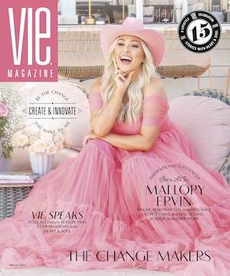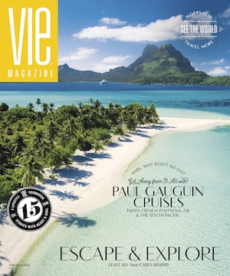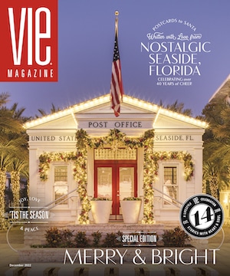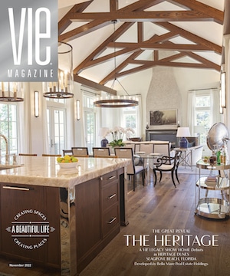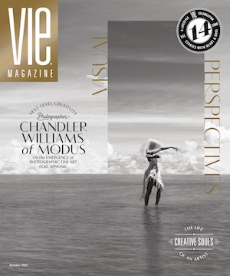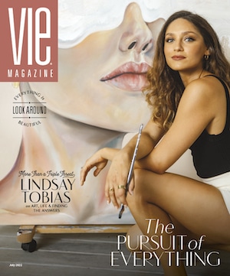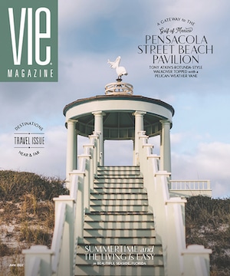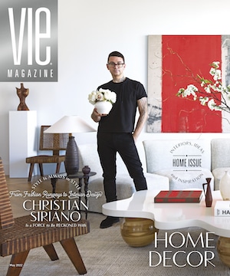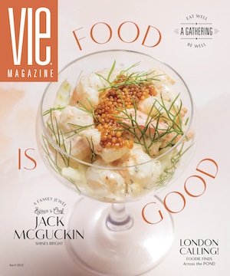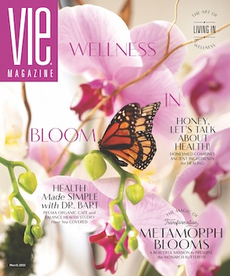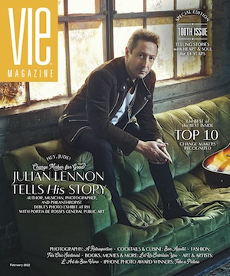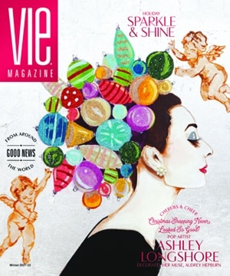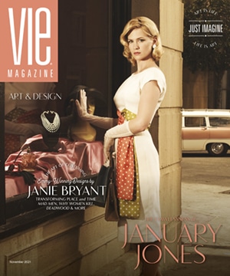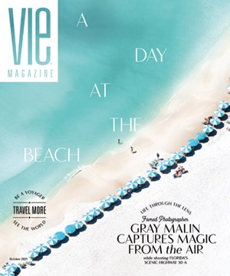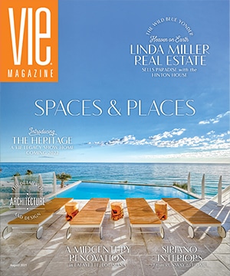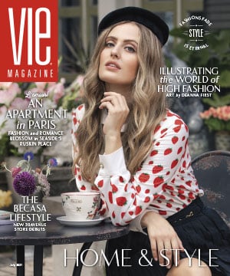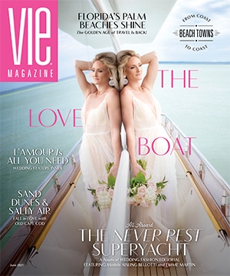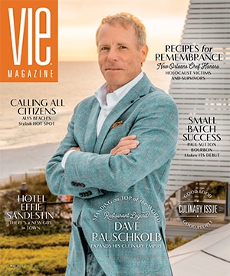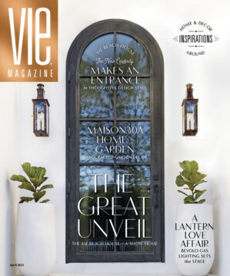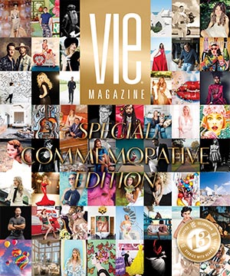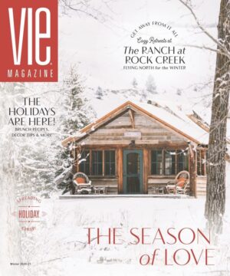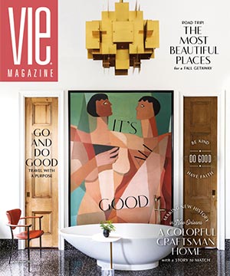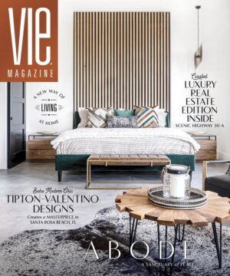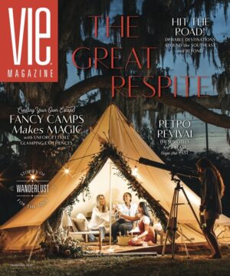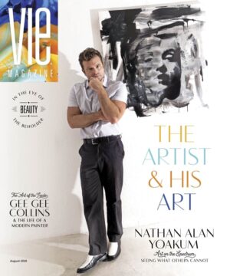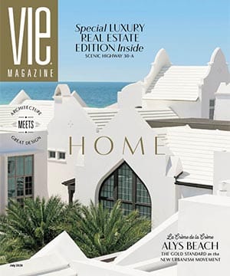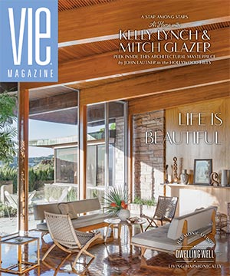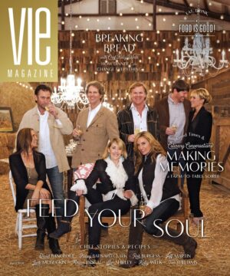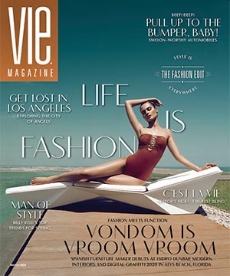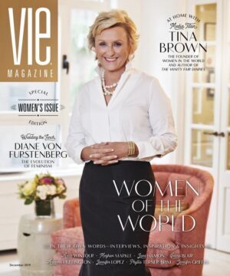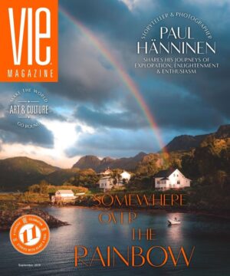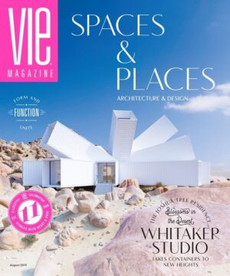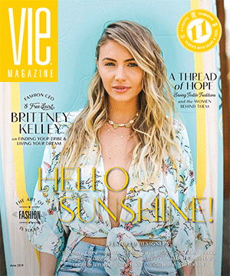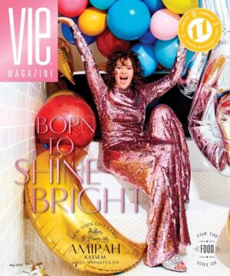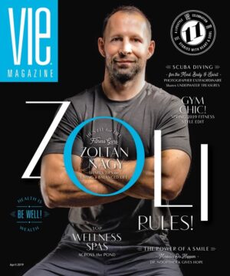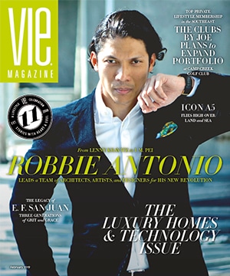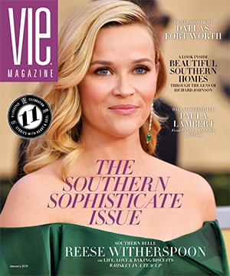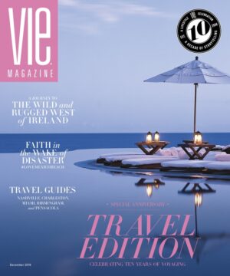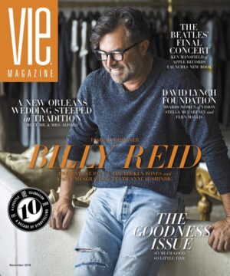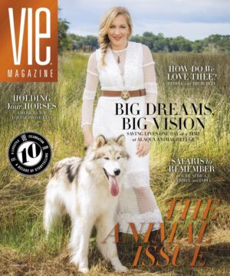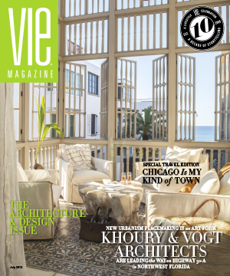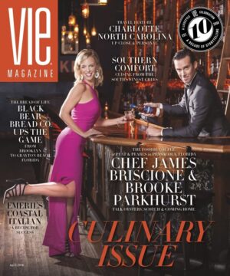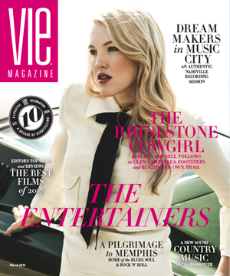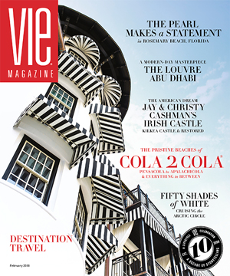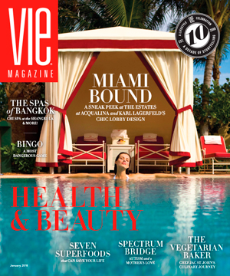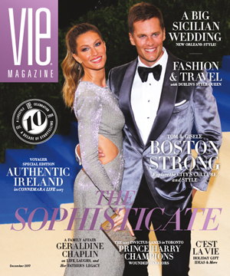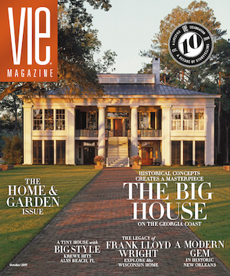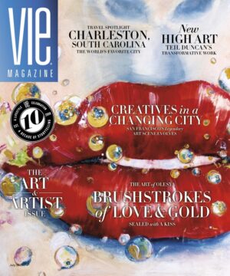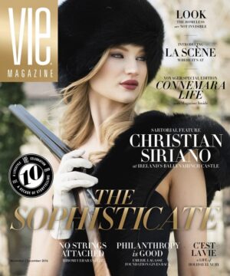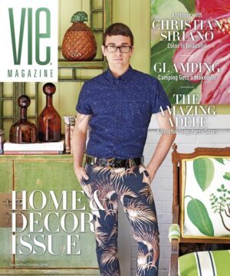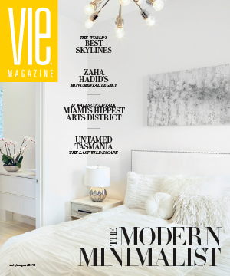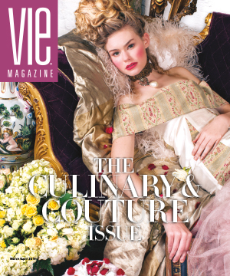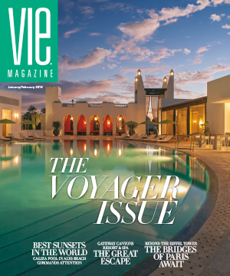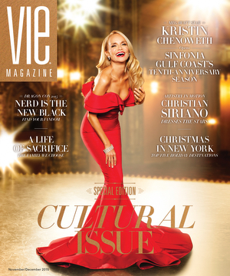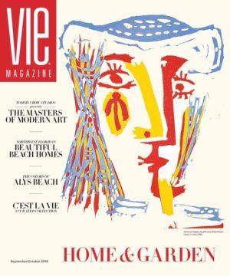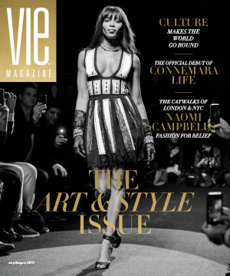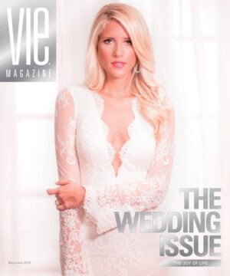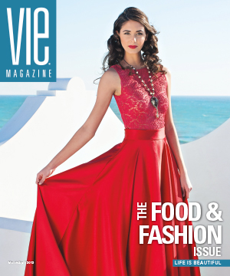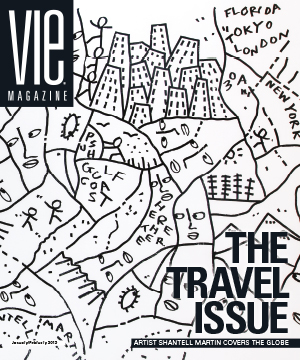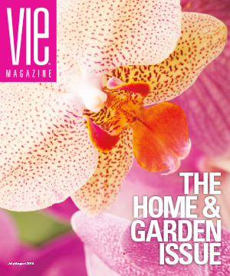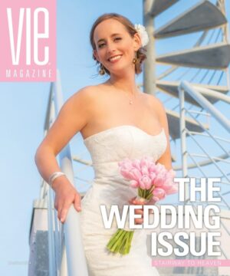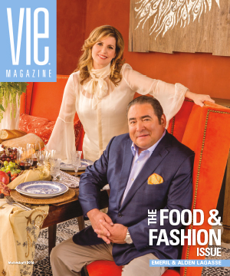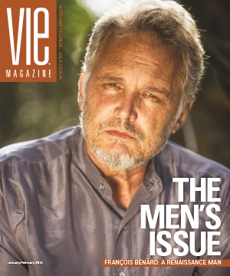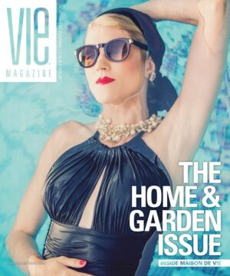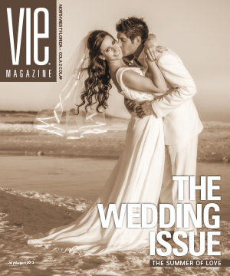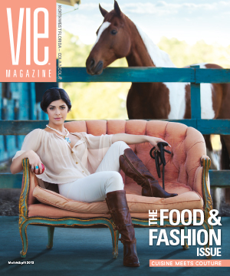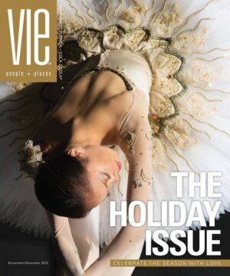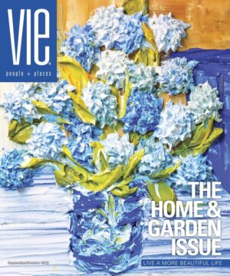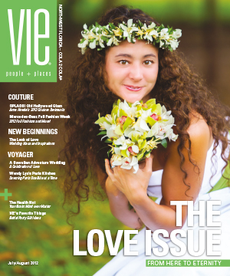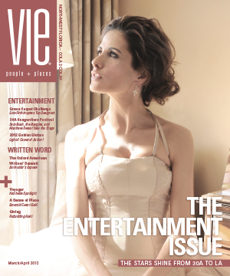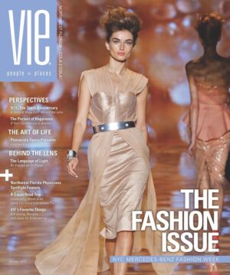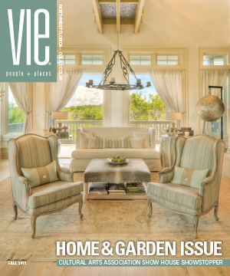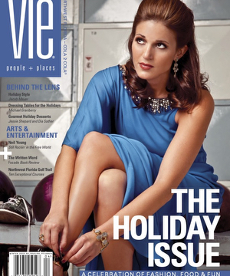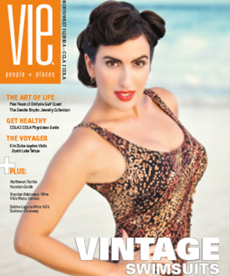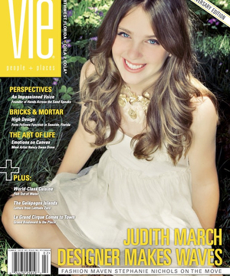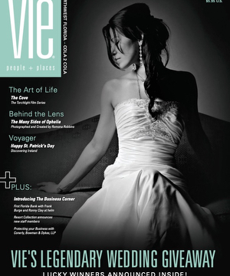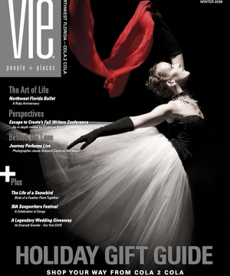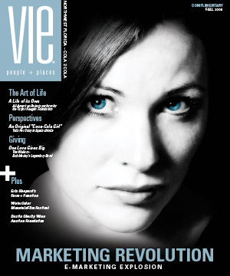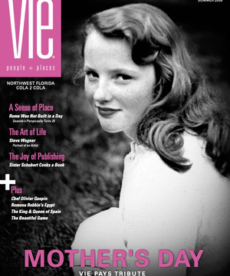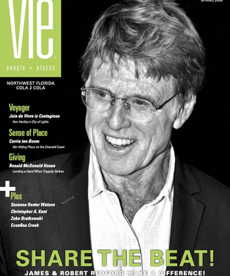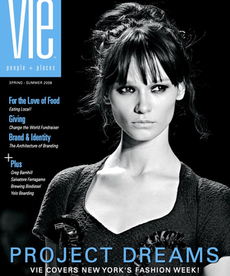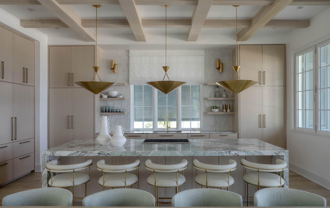
vie-magazine-special-real-estate-dept-HERO
Photo by Jack Gardner
Verdant Serenity by A BOHEME Design
August 2025
A Gulf-Front Dream Home in Carillon Beach
By Jordan Staggs | Photography by Hunter Burgtorf
“I met with the homeowners, and our chemistry was immediate,” says interior designer Bevin Cole Jones of A BOHEME Design in Inlet Beach, Florida. Her work on this gorgeous Gulf-front gem in the charming Carillon Beach community reflects not only the taste of the husband-and-wife clients who wanted to build their legacy house but also her own laid-back yet refined style. “The wife loved green and wanted a lot of it throughout the home—and green happens to be my favorite color!” Their collaboration began with a trip to Miami to source materials and gather inspiration. There, some slabs of Crystal Tiffany quartzite caught their eyes and kickstarted the design for this five-bedroom masterpiece.
Principal architect Jonathan Hampel, who cofounded A BOHEME Design alongside Darrell Russell, was the lead designer for this project. He notes that the long, narrow architectural footprint of the lot presented a challenge with light, as the middle corridor of homes like this can often be very dark if walls block the natural light coming from the east and west. To counteract that effect, he integrated a few side-yard courtyards, working with the construction team of Earthbuild LLC and subcontractor E. F. San Juan, a moulding, millwork, and cabinetry firm, to implement an almost entirely three-story wall of windows on the eastern side. They utilized impact-rated glass products from Weather Shield Windows & Doors to ensure the best aesthetics and protection from coastal elements. Atop the eastern-facing windows on the second and third floors, BOHEME added an intricate concrete panel screen with an abstract design that provides not only an eye-catching detail but also privacy from those using the community beach walkover located adjacent to the property.
“The screen creates a unique architectural detail that can be appreciated from both the exterior and interior,” Hampel shares. “It creates really nice shadow play inside the home in the mornings, while looking incredible from the exterior in the evenings when the interior lights shine through it.”
This stunning detail also rises over the serene courtyard seating area and fire pit on the home’s eastern side—one of the courtyards “carved” into the layout to capitalize on outdoor living space and allow for more natural light to reach the interiors. The western courtyard boasts a private plunge pool and water feature, an outdoor shower, and a sun deck perfect for lounging well into the afternoon with a good book and a cool drink.
“The first level and the second, which includes the main living areas, feature secondary living rooms or den spaces overlooking the courtyard, allowing for windows on three sides of those spaces to flood them with natural light,” Hampel adds.
BOHEME worked with landscape architect Kendall Horne to ensure those outdoor spaces—and all the home’s surroundings—were detailed and beautifully appointed with native and tropical vegetation that can be enjoyed from both indoors and out. The homeowner also added a beautiful lime tree, providing a distinctly Floridian touch, visible from both the home’s northern side and the first-floor den.
“I love this den because you get such a nice view and can open it up to the courtyard, plus you get the beautiful lime tree out the front window,” says Jones. “We took a lot of inspiration from South Florida architecture in Palm Beach and Miami for the interiors, with some Art Deco elements such as Terrazzo-inspired floors in the first-floor bathrooms, lots of gorgeous mosaic tile, gold accents to complement the green tones, and artwork that feels coastal but contemporary.”
The home comprises many custom elements, from the finishes to the decor. Ming green tile is outlined with glittering gold in the second-floor powder room, where a mint-colored Nood Co concrete pedestal sink also creates a statement. A custom dining table and hand-knotted rug on the main floor overlook the Gulf, while a custom refrigerated wine cabinet, designed by Jones, makes a perfect addition and decorative element next to the wet bar. Aalborg quartzite tops on the bar and guest bath on the third floor, Visual Comfort lighting, McLaurin & Piercy wallpaper in Palmetto print, custom artwork by several Florida artists, and many other details make this house a truly one-of-a-kind retreat for the owners and their family, who frequently visit to spend time at the beach.
Nicknamed “Feel’n Tip’Sea,” this light-filled Gulf Coast escape is sure to become a treasured family retreat for years to come.
— V —
To see more work by A BOHEME Design, visit aboheme.com and follow @abohemedesign on Instagram.
Share This Story!
KEEP UP WITH THE LATEST STORIES FROM VIE
