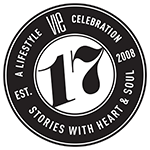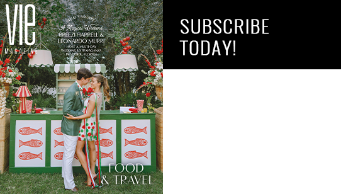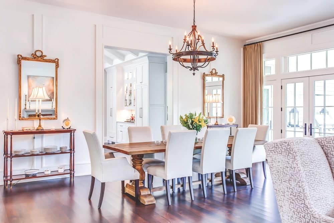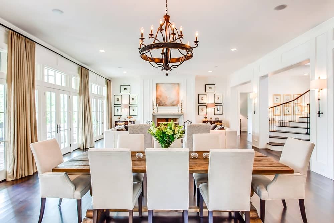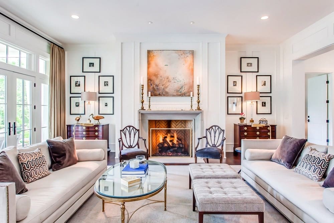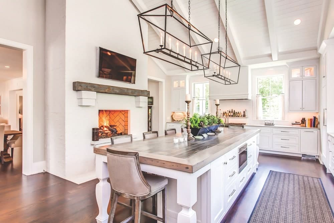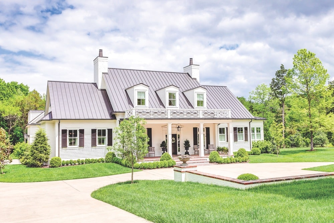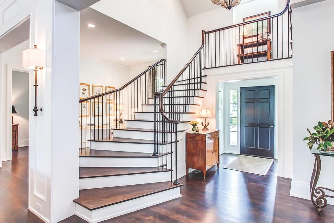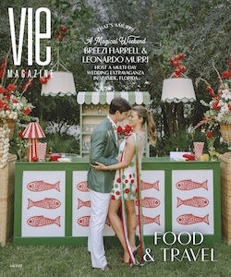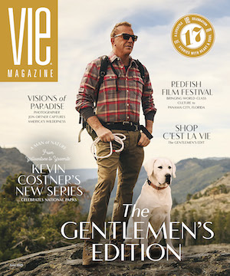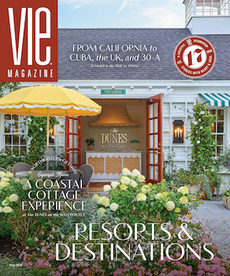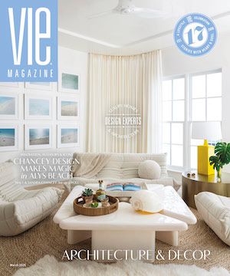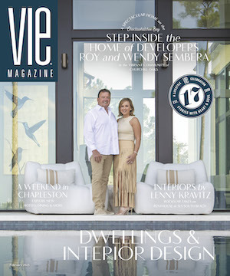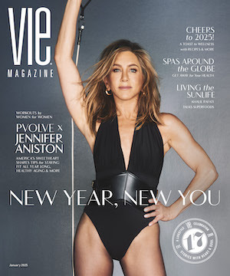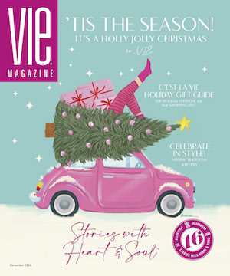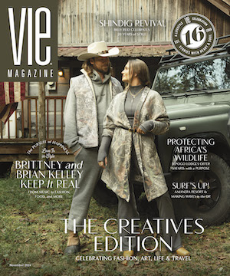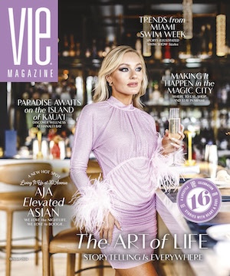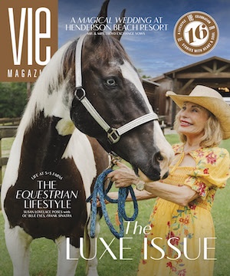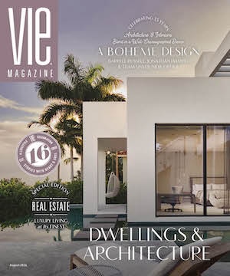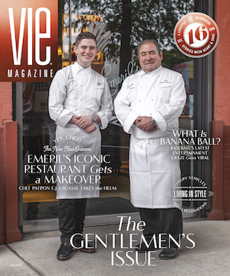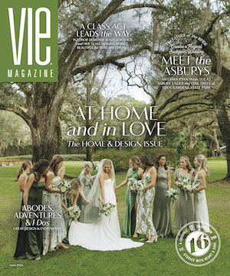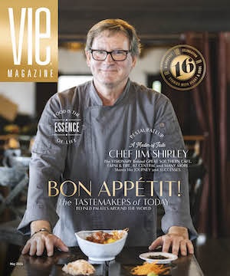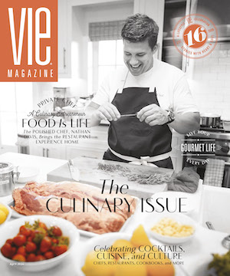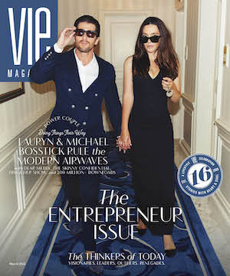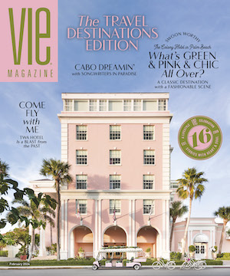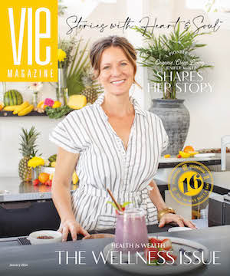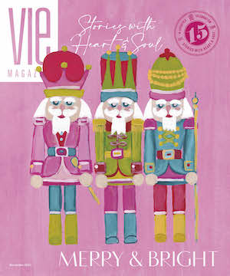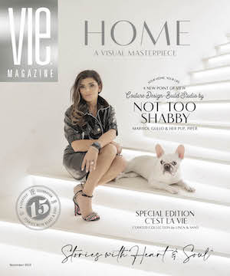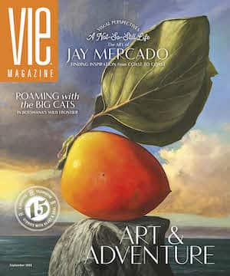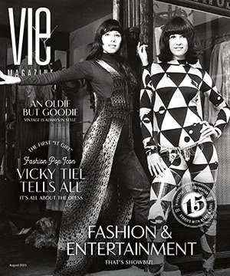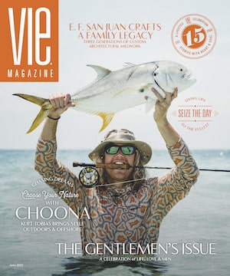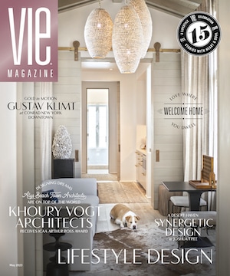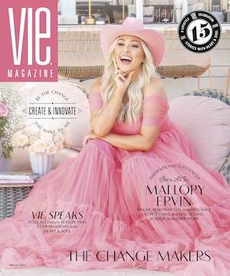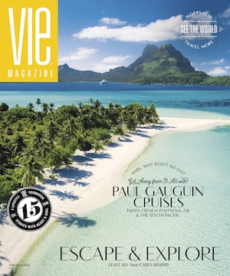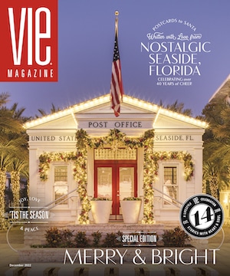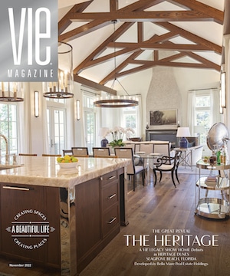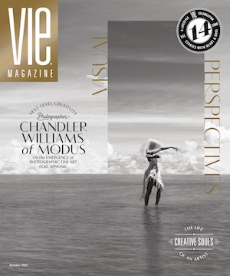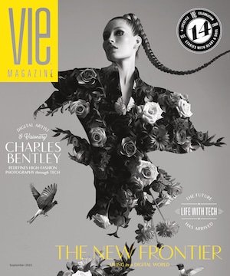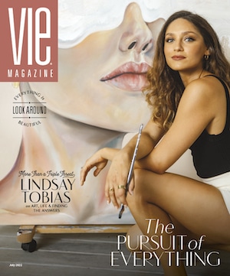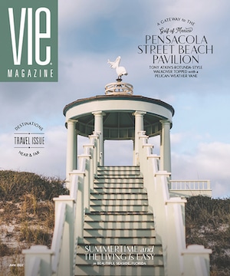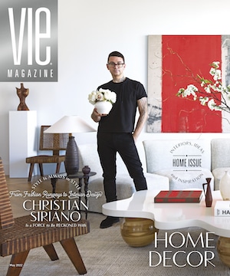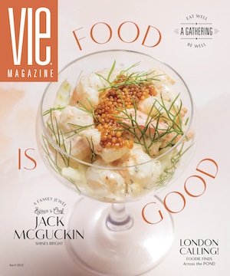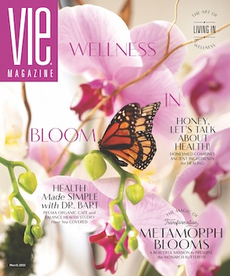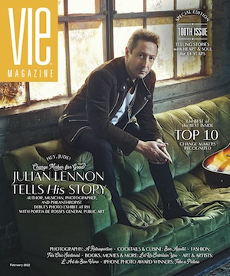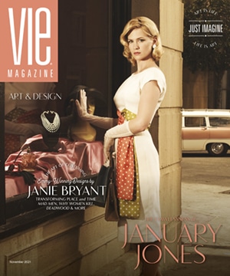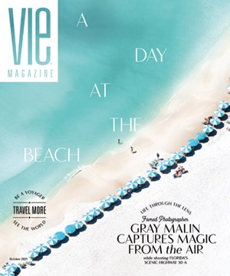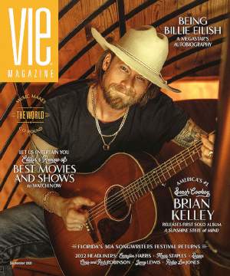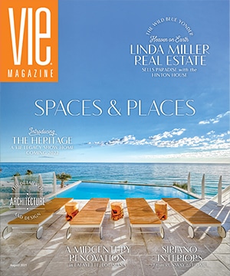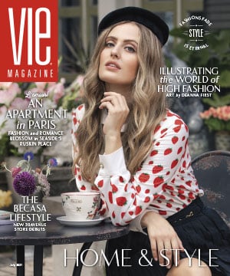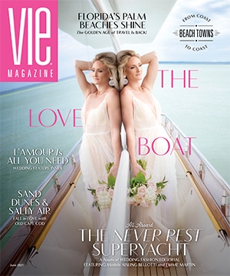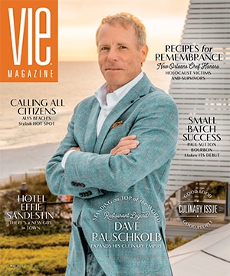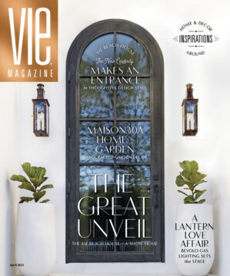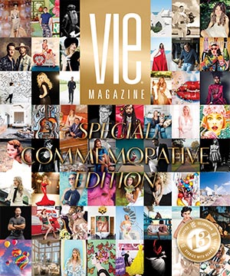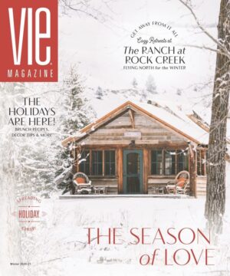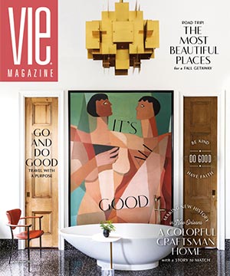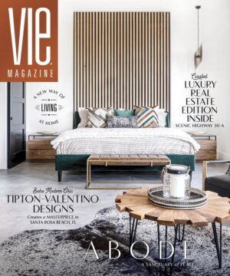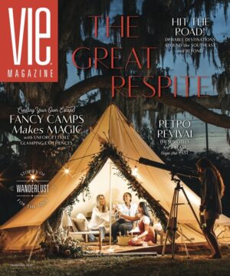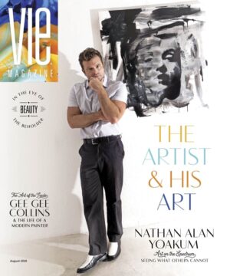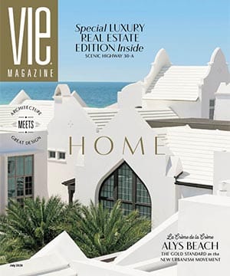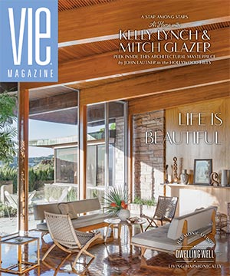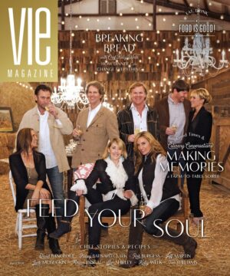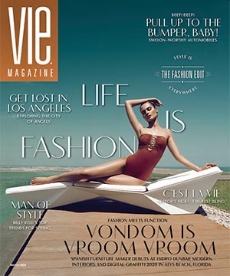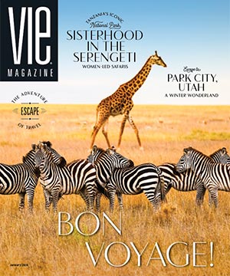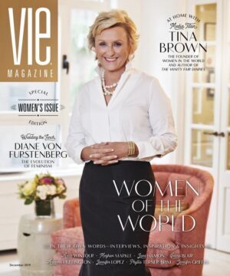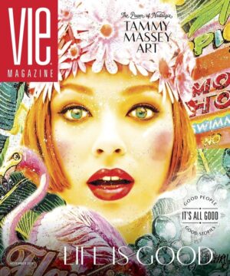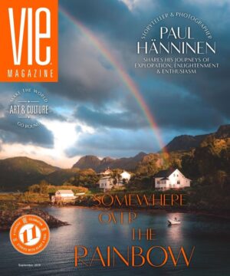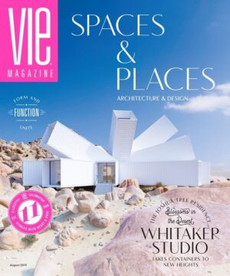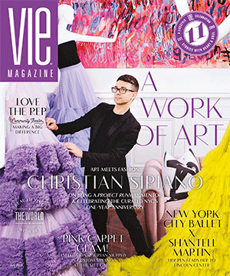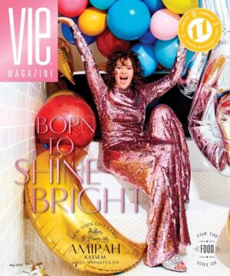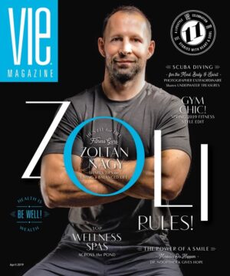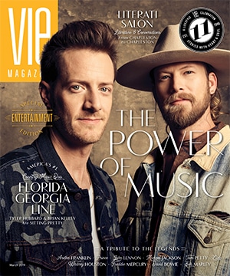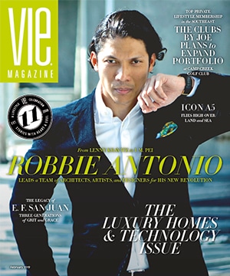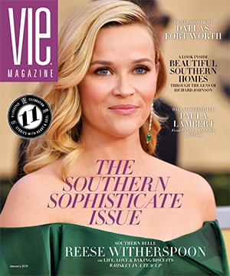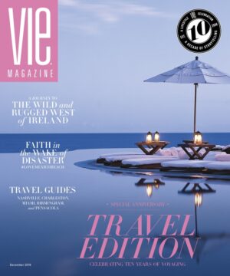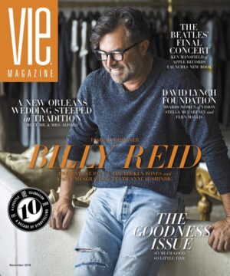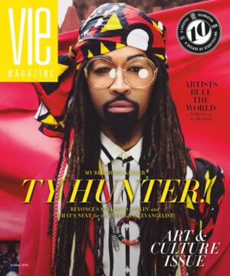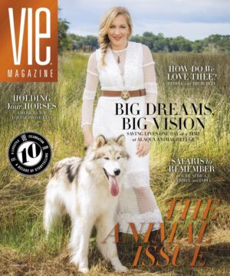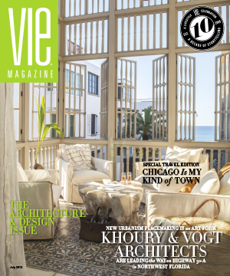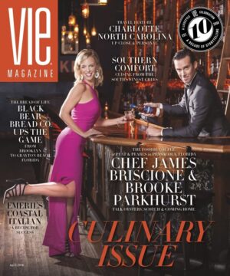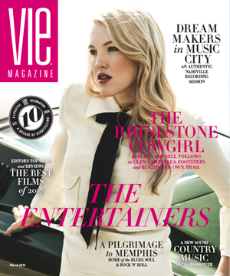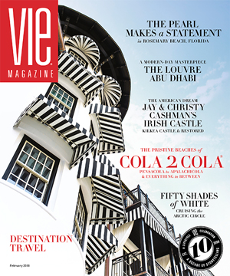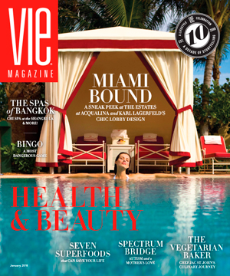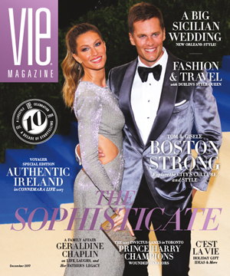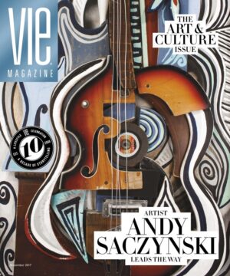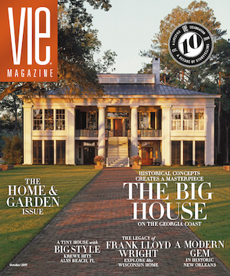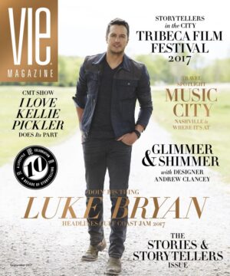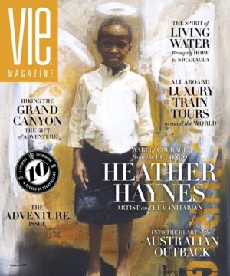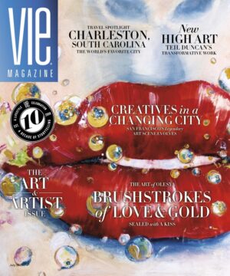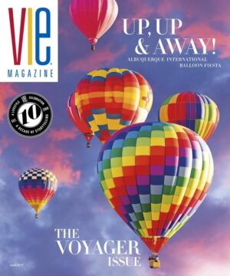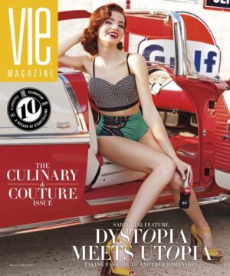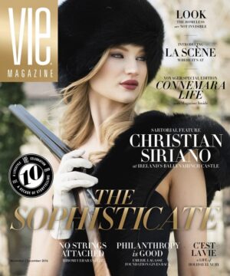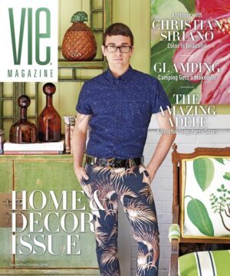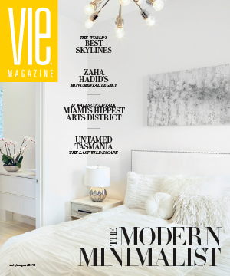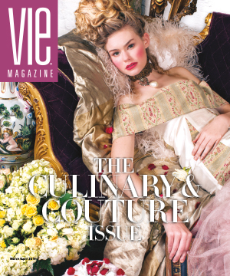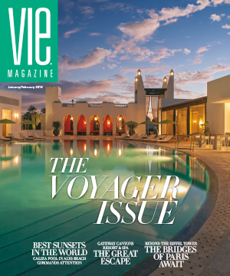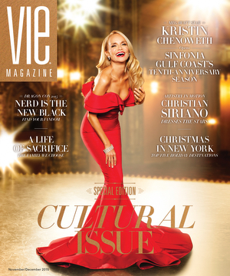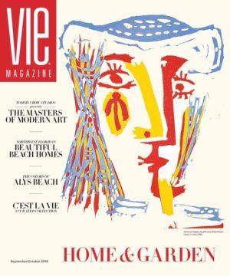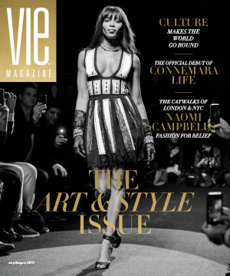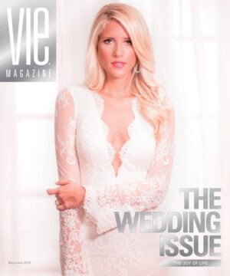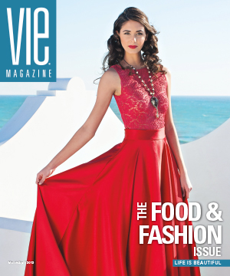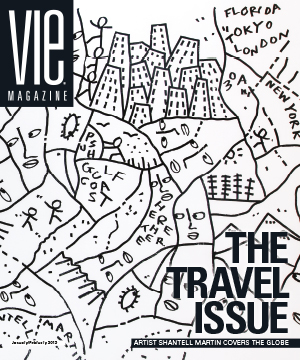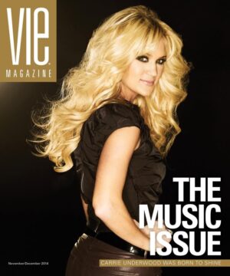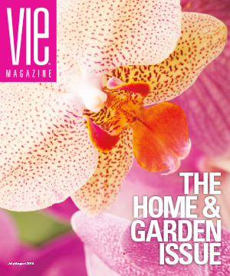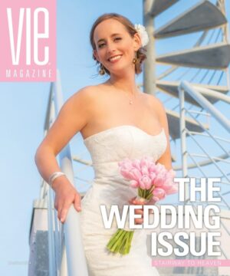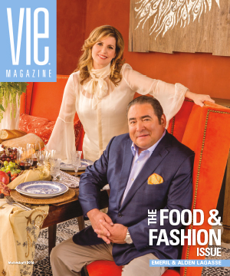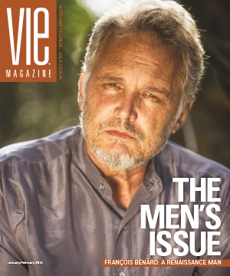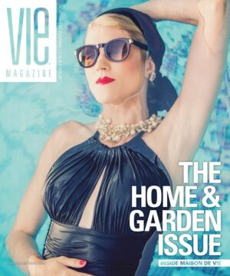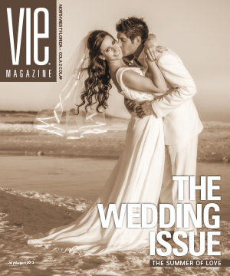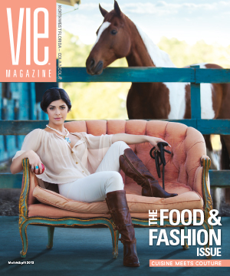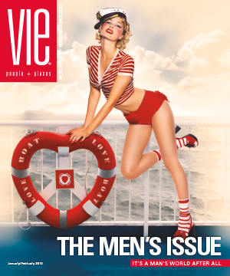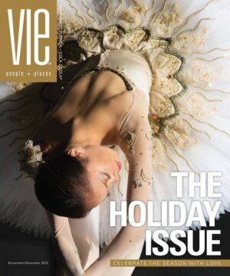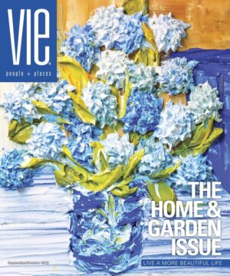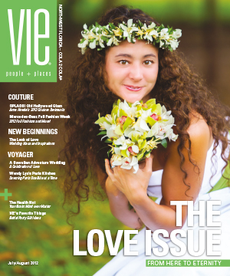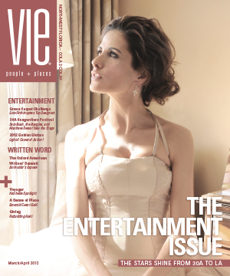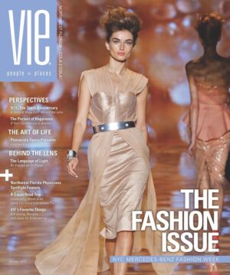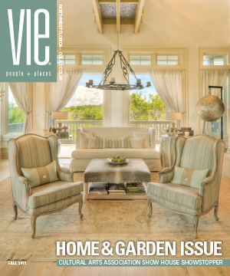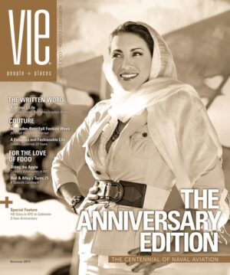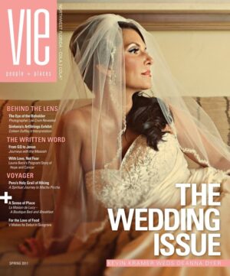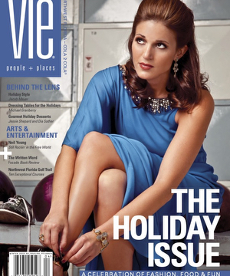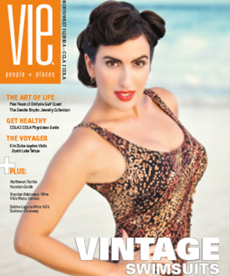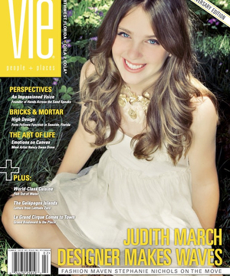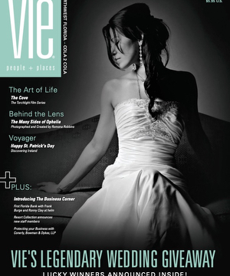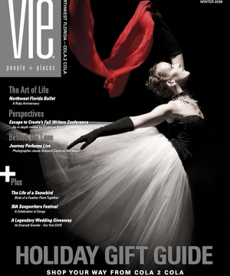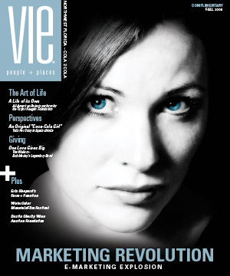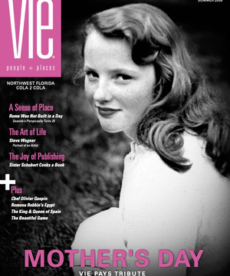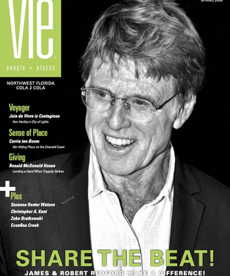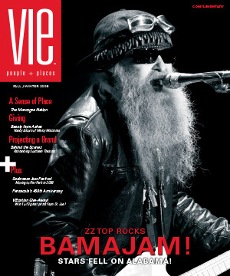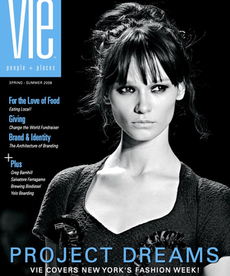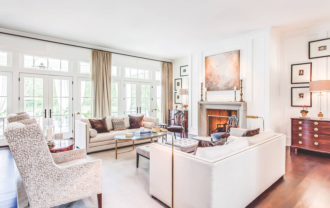
vie-magazine-wade-weissmann-architecture-southern-contemporary-home-hero-min
The home’s large windows and French doors in the living room open to an expansive outdoor living space perfect for entertaining.
A Home in Harmony
By Jordan Staggs | Photography by Alyssa Rosenheck and Jay Winter
“While some architectural firms design the home they want to see built, we work with our clients by listening to them and then bringing our knowledge, experience, and expertise to the table to fashion a home that just feels right.”
This is the insight from Matt Moran, director of communications and media for Wade Weissmann Architecture (WWA), whose offices in Nashville, Chicago, Pittsburgh, Santa Barbara, and Milwaukee have produced beautiful residences across the United States and Europe, not to mention a hotel, restaurants, a Pilates studio, a biodynamic farm, and even an equestrian facility in Germany. It stands to reason that the sentiment of creating a home that specially meets its owners’ needs was the goal when Wade Weissmann designed a colonial beauty in Nashville for his brother’s family.
Built in 2015 in the traditional colonial style, the home is now known as WWA’s Southern Contemporary Folk project, reflecting Weissmann’s appreciation and love for utilitarian structures. “The style will always feel appropriate in this area of the country without ever feeling too fussy or over the top,” says Duane Kleczewski, senior design associate at WWA. “Its roots are based in the original structures of the area, and then just the right amount of sophistication was added to make it feel ‘right.’”
The 5,500-square-foot home has three bedrooms and three and a half bathrooms, but it’s the ample covered porches and 1,636-square-foot screened patio that really make it shine. “The outdoor spaces are most successful because they were incorporated from the inception of the design,” says Kleczewski. “They are truly extensions of the interior spaces, and the surrounding architecture was used to give these exterior living spaces structure.”
“Its roots are based in the original structures of the area, and then just the right amount of sophistication was added to make it feel ‘right.’”
Perfect for entertainment, the home’s outdoor living areas are sectioned off in ways that can provide either ample room for boisterous family get-togethers or smaller, more intimate spaces, depending on which part of the house you’re enjoying. “As food and entertaining have always been a big part of the Weissmann tradition, the kitchen was designed to serve as a primary gathering space, complete with a large serving island, a fireplace, a beverage area, and a large prep area for significant meals,” says Wade Weissmann. “It was also designed to maintain proximity to the outdoor eating and grilling area. Open ceilings and numerous windows make way for ample light and an airy feeling within the room.”
All these details and open yet comfortable spaces made Southern Contemporary Folk the perfect showcase home for the Nashville Symphony, a favorite organization for Brian and his wife, Page, who wanted to express their support for it. They started out by opening the home for public tours before their family moved in. Proceeds benefited the symphony.
- WWA made sure the home was firmly rooted in the Southern colonial style but with a timeless twist.
The show house was even described as “music to your eye,” by Alan Looney, president of Castle Homes, the builder on the project. It seems a fitting description given the home’s musical ties and its location in Music City.
In 2017, Brian and Page Weissmann sold the home to Nashville Predators captain Roman Josi for a cool $2.37 million.
“There is something about the simplicity of the design and the organization of spaces that allows it to function extremely well for modern living without ever feeling too vast,” says Kleczewski. “The use of materials and forms, although simple, gives it a strong presence and anchors it in the Southern vernacular.”
- The kitchen’s large serving island, fireplace, beverage area, and proximity to the outdoor entertaining space were designed to make it a central gathering place in the home.
- The home features a ground-floor master suite, two bedrooms and two bathrooms upstairs, and a bonus room over the garage with a full bathroom.
- The elegant yet modern home was designed by architect Wade Weissmann for his brother, Brian, and his family.
Working in Nashville has been a pleasure for WWA, says Kate Rasmussen, the firm’s executive business strategist. “We love to collaborate on projects, and Nashville has such an amazing pool of resources for interior designers, landscape architects, artisans, and craftspeople—not to mention some of our loveliest and most fun clients!” she shares. “We recently had a book-signing party in the city for our first monograph book of WWA projects. Almost every current or past client showed up, and they literally had to kick us out at the end of the evening we were all having such a great time together!”
The book, Heirloom Houses: The Architecture of Wade Weissmann, is available for purchase on Amazon and showcases “an architectural monograph of lyrical, bespoke homes built to last.”
— V —
Visit WadeWeissmannArchitecture.com to see more of the firm’s work.
Share This Story!
KEEP UP WITH THE LATEST STORIES FROM VIE
