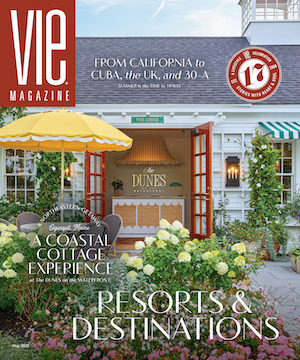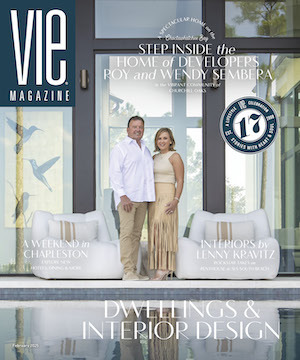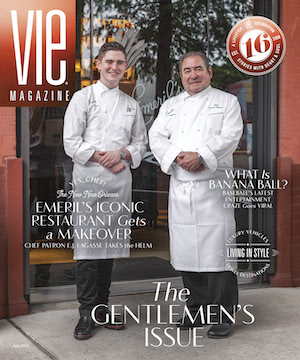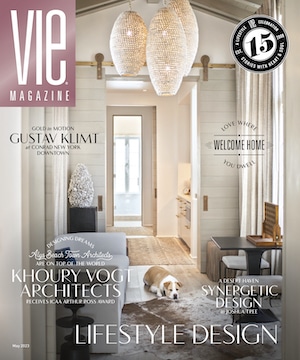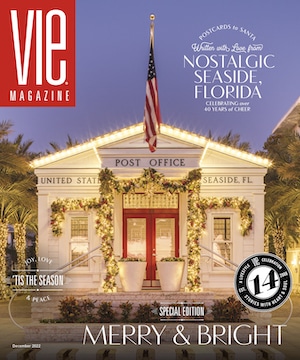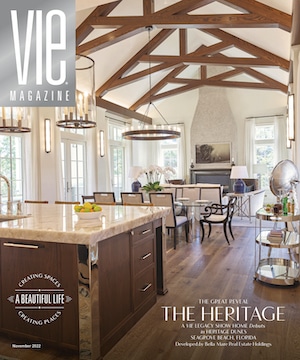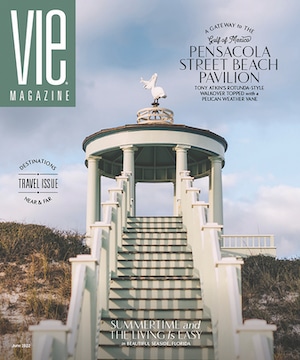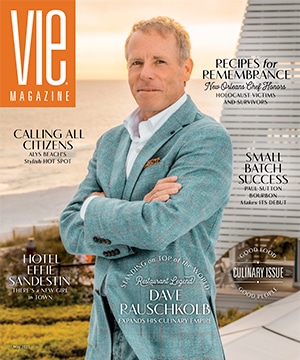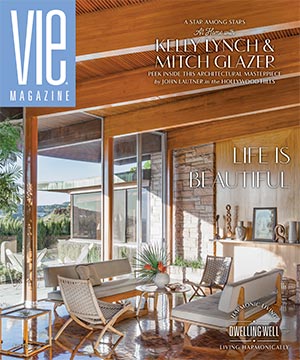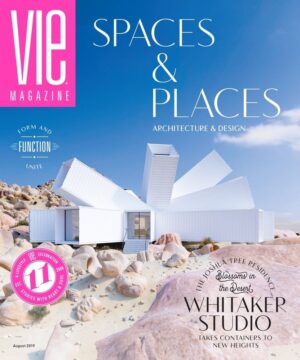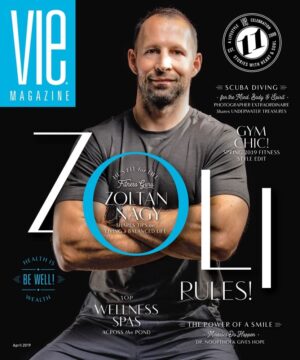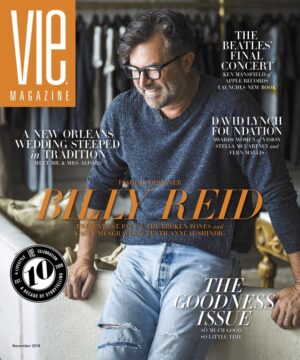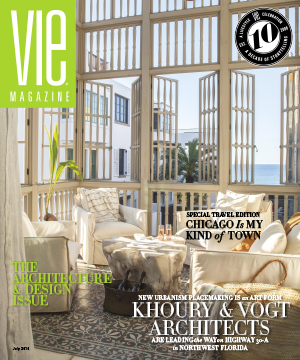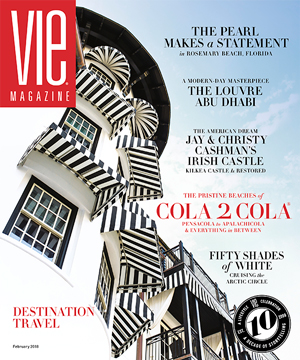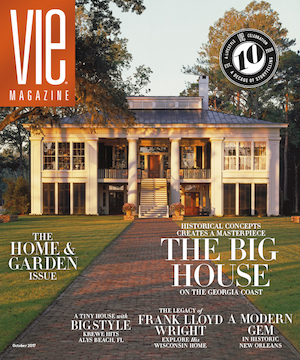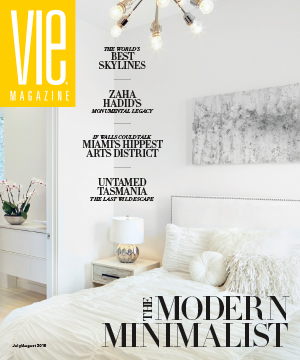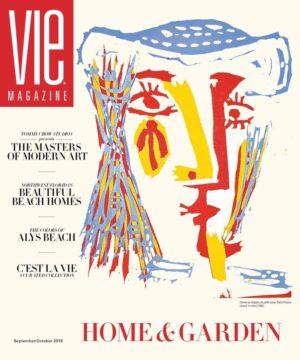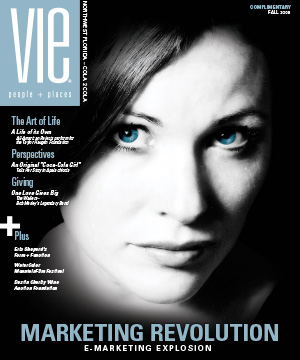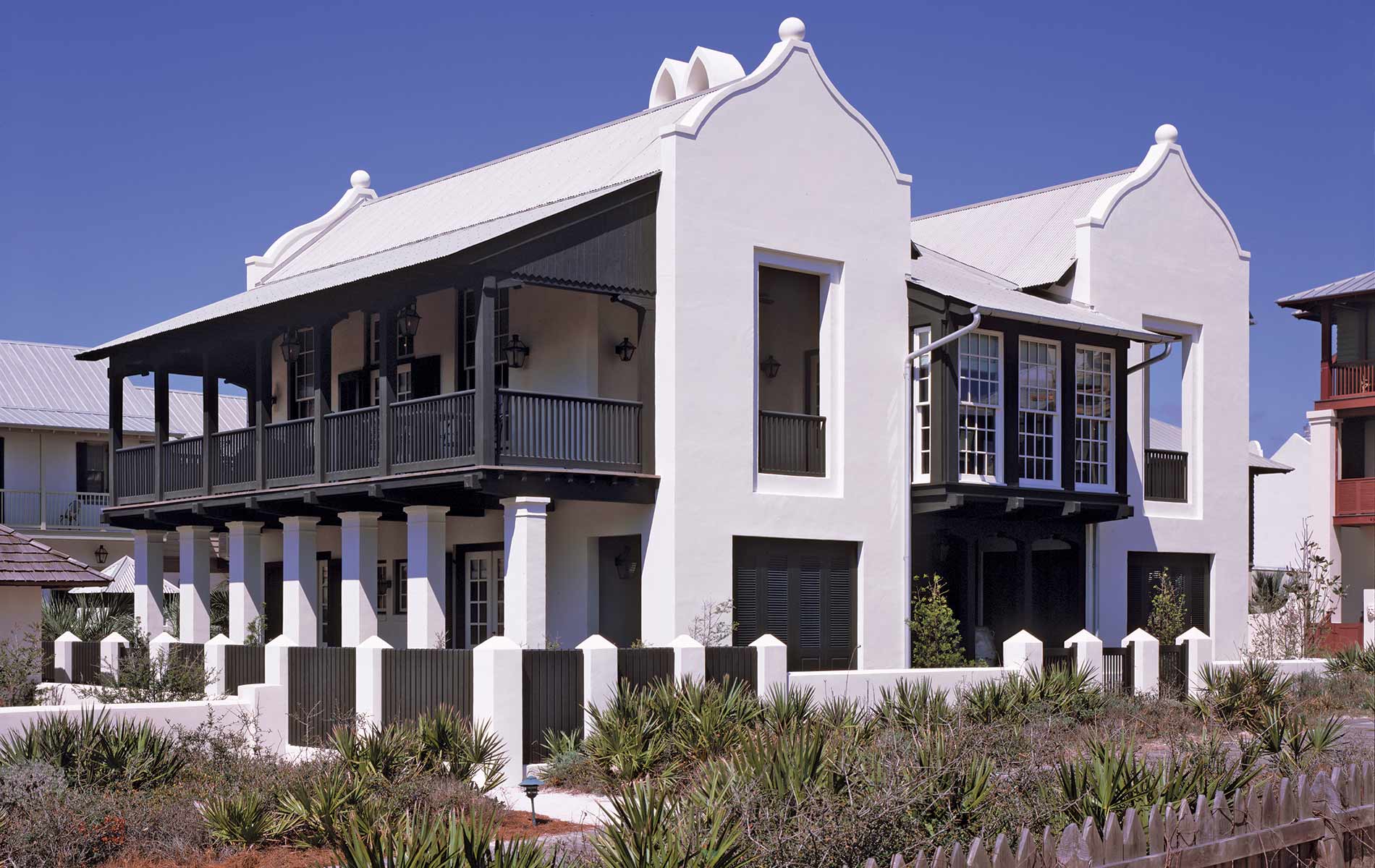
vie-magazine-eric-watson-architecture-hero
Entry Portico, Howell House, Panama City, Florida, 2012
A Lifelong Passion
Homes with Style and New Urban Values
By Sallie W. Boyles
Photography courtesy of Eric Watson
The typical seven-year-old would have preferred Legos or age-appropriate art supplies for Christmas. Eric Watson’s parents, however, wisely placed a drafting kit with T squares and triangles under the tree for their son. From building their traditional redbrick home in Raleigh, North Carolina, they saw how Eric loved accompanying his father to the construction jobsite daily, marveling at the details, and later sketching his own imaginative house designs. While encouraging him with some tools, they had no idea that his childhood hobby of exploring neighborhood houses under construction marked the beginning of his career.
On becoming a professional architect, Eric says, “I wasn’t following in anyone’s footsteps,” yet concedes that he probably inherited the sensibility. “Either you have a good eye for proportion and design, or you don’t. It’s an innate ability—not something you can learn from school.”
His formal education began with a bachelor of arts in architecture from the University of North Carolina at Charlotte. Next, following a one-year internship in Florida, he pursued a master’s degree from the Yale School of Architecture.
“Yale has a tradition of fostering individual talents and creativity,” says Eric, explaining why the curriculum appealed to him. “The school doesn’t have a set doctrine for students to explore a specific kind of architecture or design; they’re able to pursue a course of study in whatever type of design interests them.” Eric was among an elite class of forty-five students, and their diverse undergraduate backgrounds contributed unique perspectives that enriched the learning experience.
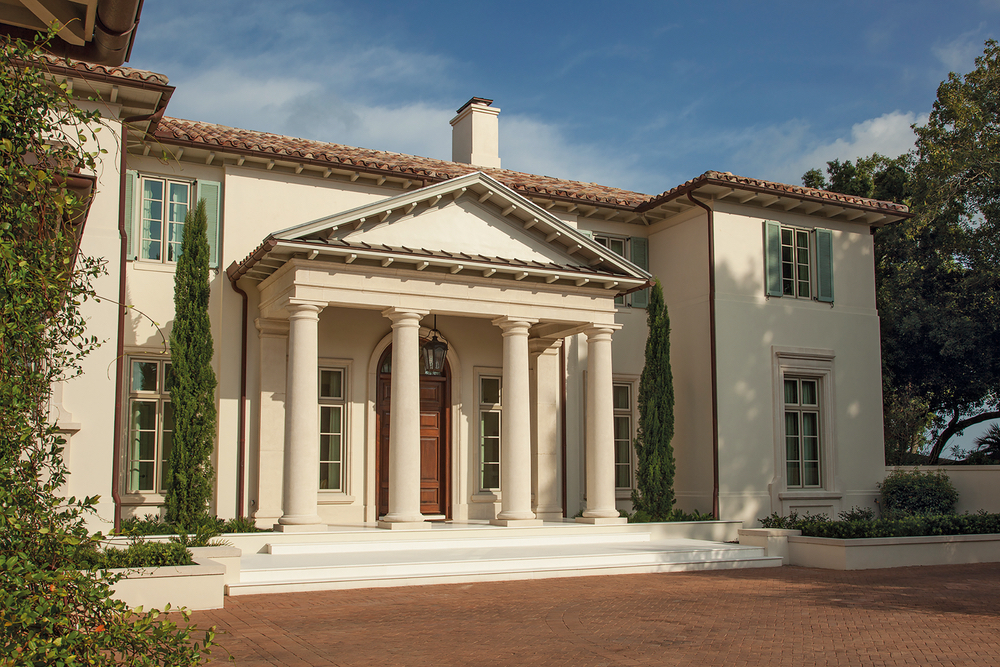
Malugen House, Rosemary Beach, Florida, 2003
Along with the core coursework, Yale exposed Eric to hands-on design studios, chosen as electives, each focusing on a particular area of design or architecture. Over three years, he took six studios, the last three of which were taught by renowned visiting professors. Since certain topics filled seats more quickly than others, students ranked their preferences and entered a lottery system that determined the order in which placements occurred. “In my third semester,” Eric relates, “I drew a high lottery number and ended up with my least favorite studio choice.”
The studio, taught by Andrés Duany and Elizabeth Plater-Zyberk of Duany Plater-Zyberk and Company (DPZ), covered town planning through the concept of New Urbanism, a design movement that fosters a sense of community through the sensible design of walkable streets, public urban spaces, and cohesive architectural elements. Students, therefore, faced the daunting task of designing an entire town rather than a single building.
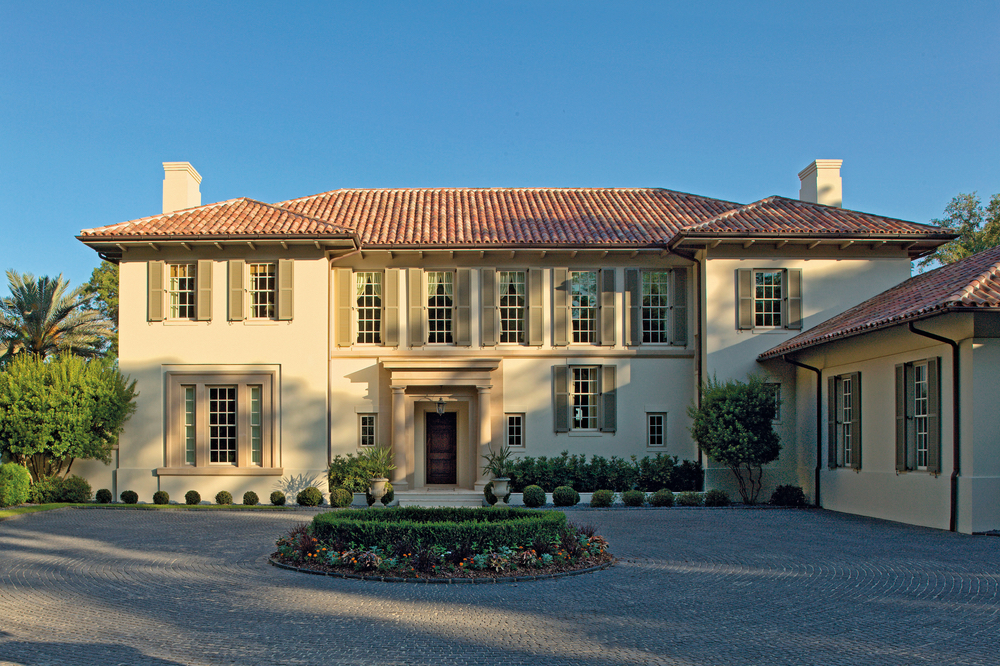
Ballard House, Tallahassee, Florida, 2010
“They taught us design principles on how to plan streets, public spaces, and simple buildings that collectively contribute to a meaningful urban experience,” he says. This was during the late 1980s, not long after DPZ had been recognized for designing the town of Seaside in Northwest Florida. (The firm later planned the neighboring communities of Rosemary Beach and Alys Beach.) Impressed with the idea that buildings should complement one another and not “jostle for attention,” Eric says, “The experience fundamentally changed the way I thought about architecture. That DPZ studio was, by far, the best of all the studios I took at Yale”
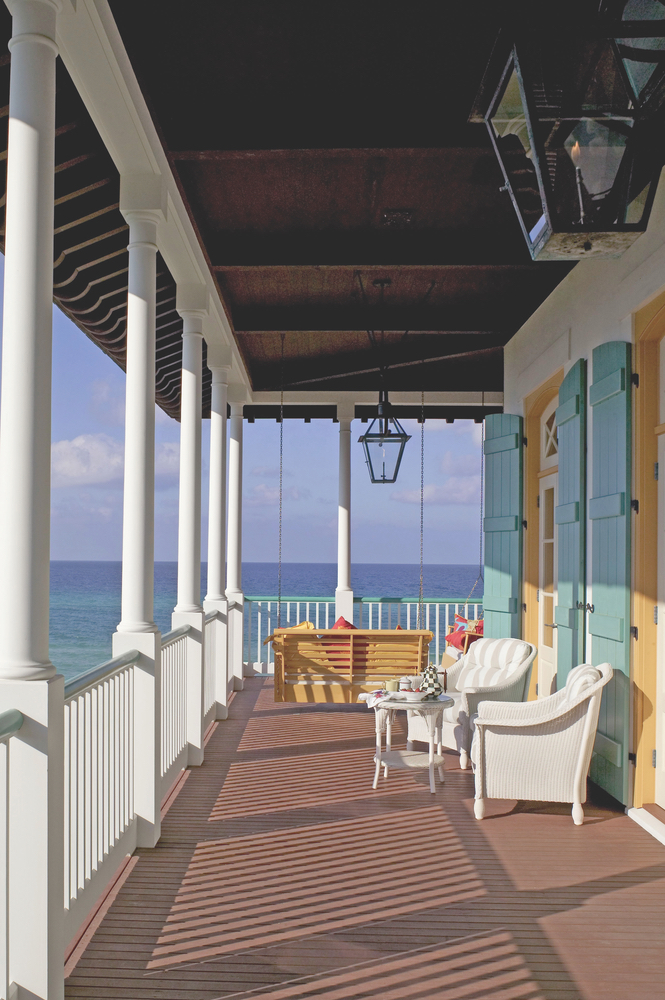
Apel House, Rosemary Beach, Florida 2003
[the_blockquote]“They taught us design principles on how to plan streets, public spaces, and simple buildings that collectively contribute to a meaningful urban experience. The experience fundamentally changed the way I thought about architecture.”[/the_blockquote]
After earning his Master of Architecture degree, Eric spent a productive three years with a New York firm involved in high-end residential projects, but he longed to return to Florida. “I contacted DPZ in Miami,” he says, “and spent a Saturday morning talking with Andrés Duany about the firm’s work. He told me the best place for me to work was at Windsor, a private country club community and one of DPZ’s projects in Vero Beach.”
Suddenly, Duany was phoning Windor’s town architect. Eric remembers, “Andrés is telling Scott Merrill, ‘I’m sending you up a former student of mine, and you’re going to hire him.’ Next thing I know, I’m in my car driving north to Vero Beach, and I ended up working at Windsor for over two years.” (Merrill, a champion of New Urbanism, is also a prize-winning architect and Yale alumnus.)
When Eric completed his internship and passed his Architect Registration Examination in 1992, he made the next call—to Robert Davis, Seaside’s founder. “Robert was on my final DPZ jury at Yale,” Eric says, “and had a tradition of hiring young architects just starting out.” Davis charged Eric with designing Seaside’s central beach pavilion. Comfortable in his element, Eric was soon designing homes in Seaside, Rosemary Beach, Alys Beach, WaterColor, and WaterSound—the captivating towns that put South Walton, Florida, on the map.
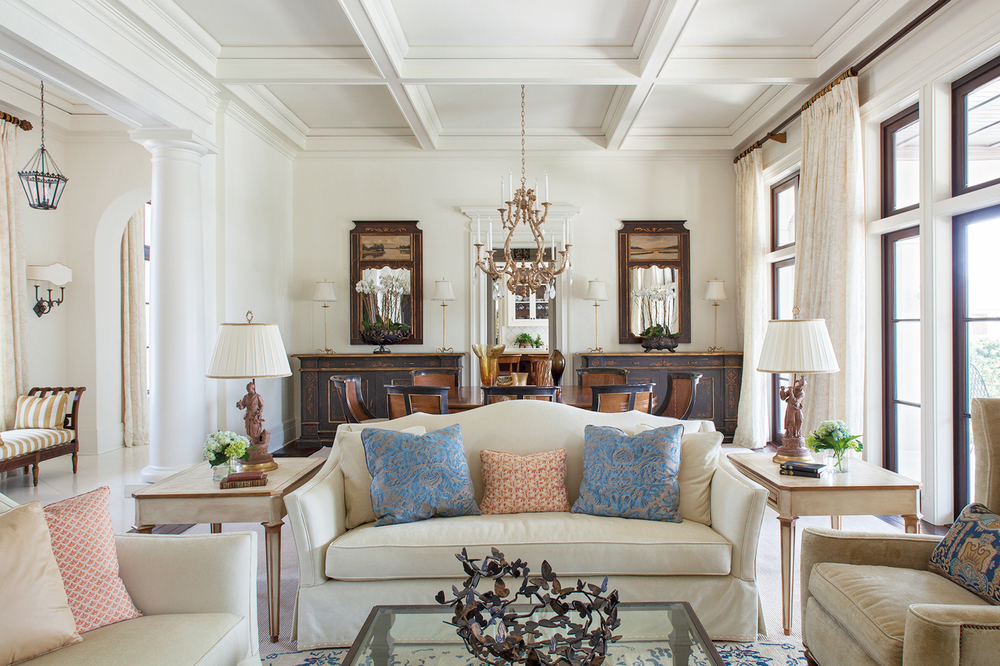
Salon, Howell House, Panama City, Florida, 2012
“These communities are dense with small lots and restrictive design codes, including the color palettes and building materials,” Eric says of the architectural constraints. “Every client also has a unique set of requirements impacted by budget, site, scope, and stylistic preferences. In these dense communities, it’s also important to be mindful of the need for privacy. Placement of windows, doors, and porches in relation to surrounding streets and houses has a significant impact on the design. Responsible design addresses all of the variables.” Instead of stifling his creativity, such challenges ignite it.
His clients look to Eric for expertise, but he does not dictate the design. “I need the clients’ input to fuel the design. I want them to be excited and involved in the process. Most have never worked with an architect before, so I look for ways to make the process enlightening and enjoyable for them,” he says. “I let them talk about their dream house and what inspires them to build. I always ask clients to create a collection of design images of what they like and don’t like. This task helps formulate where we begin and where we go with the design process.”
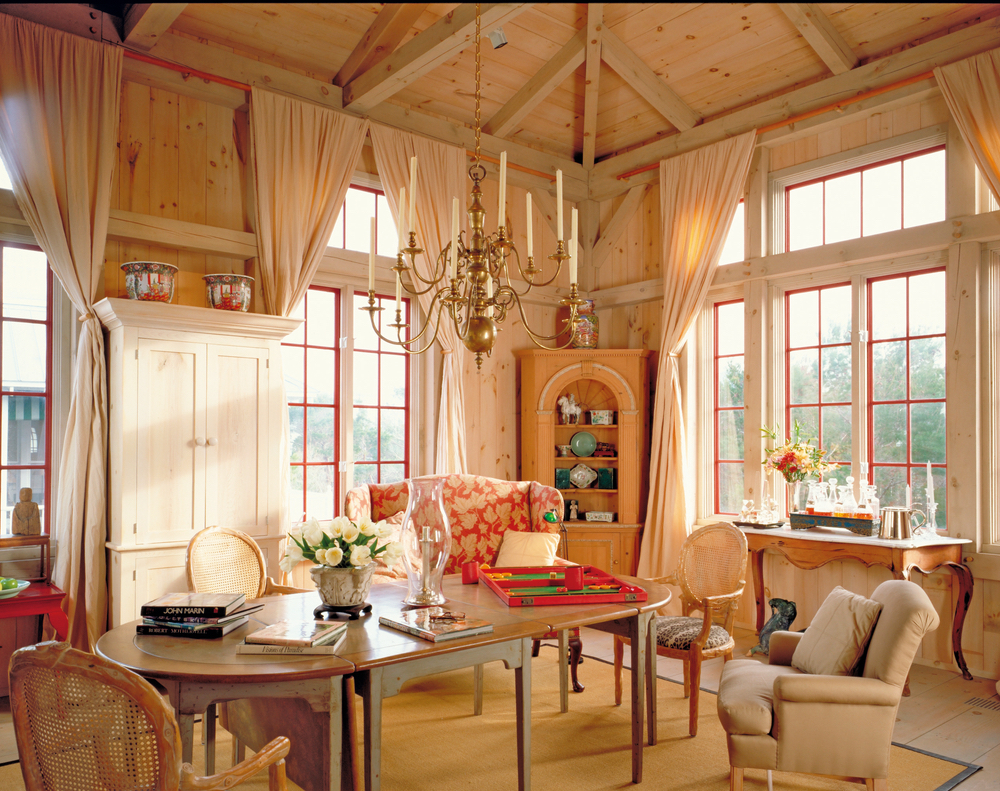
Great Room, Haupt-Walstrom House, Seaside, Florida, 1994
Primarily, he asks, “What are the three must-haves for this project? They can tell me anything—a brick fireplace, a particular column, a dormer window. Their responses are always revealing and help to establish priorities in the design. For one client, their number one must-have was a pizza oven, which not only said they like pizza, but also said they like to entertain and required a large kitchen open to the main gathering space for entertaining. The must-haves are a window into the story a house can become,” Eric says.
Throughout, Eric remains heavily involved in the design and construction processes. “I’ve always run a small, hands-on office,” he reveals, “so I complete all the design work and much of the drawing. I conduct the site visits and client meetings, allowing me to maintain control of each design. I’m passionate about every project.”
Forging relationships that span decades, Eric now garners repeat business that broadens his already expansive, award-winning portfolio, including a stately mansion in Tallahassee and a classical Italian villa in Panama City. “Perhaps people are attracted to me for its variety,” the architect muses. Indeed, his body of work ranges from refined to rustic, with Florida cracker, Caribbean, Shingle style, contemporary, and Mediterranean influences.
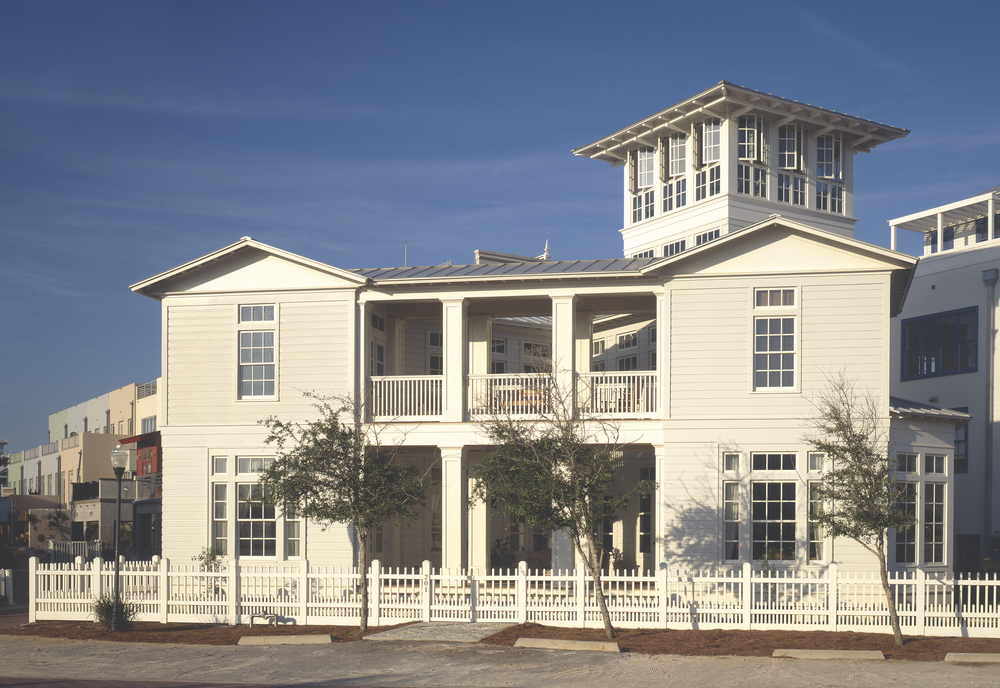
Walters-Buczko House, Seaside, Florida, 1997
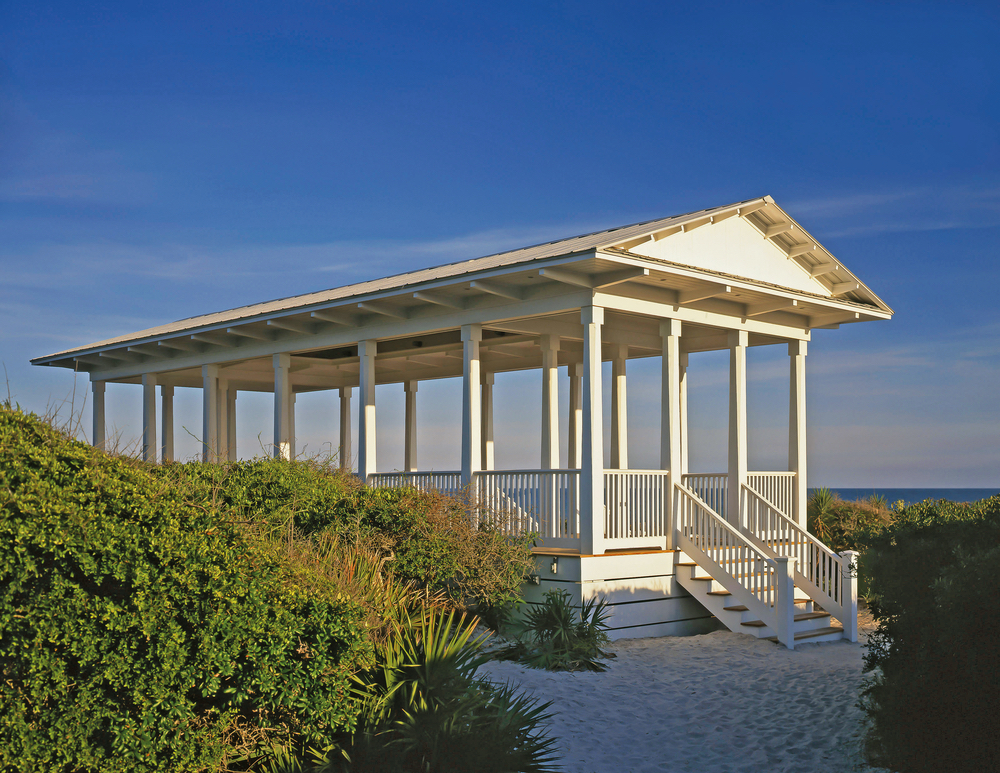
Seaside Pavilion, Seaside, Florida, 1996
In lieu of a signature style is Eric’s penchant for variety, using the materials and details appropriate to each style without excessive or unnecessary ornamentation. “For example, if the design calls for an archway, I see it as an accommodating backdrop to highlight an exciting piece of furniture or art. Natural beauty comes from using quality materials in simple, straightforward configurations.”
Interestingly, Eric confides, he has not designed his own dream home; instead, he’s designed two: a Dutch Caribbean cottage in Rosemary Beach and a contemporary board-and-batten mountain retreat in Northeast Georgia. “My dream style,” he says, “is one that blends the client’s design aspirations with the best of the surrounding context.”
After twenty-four years of professional practice, Eric’s New Urbanism values remain intact. Certainly, his boyhood fascination with architecture has matured, and Eric looks forward to seeing where his next client and project take him.
— V —
Readers can learn more about Eric Watson by visiting www.EricWatson.com or by contacting his Florida or Georgia offices.
FLORIDA
5410 East County Highway 30-A, Suite 211
Seagrove Beach, Florida 32459
(850) 213-0004
GEORGIA
90 Brenary Drive
Lakemont, Georgia 30552
(706) 782-1731
Share This Story!
KEEP UP WITH THE LATEST STORIES FROM VIE





