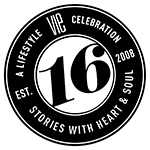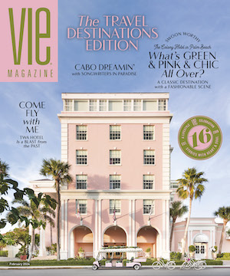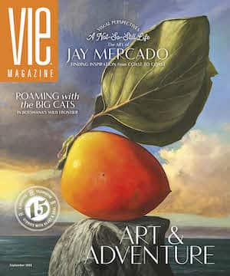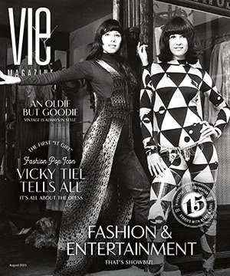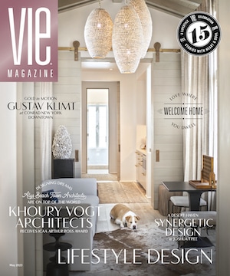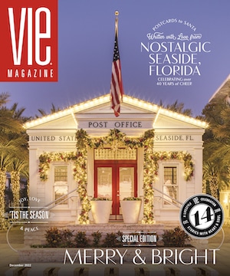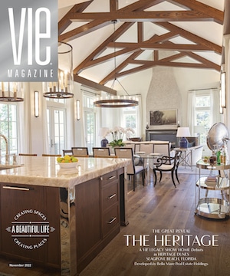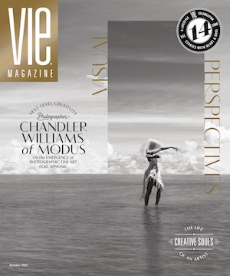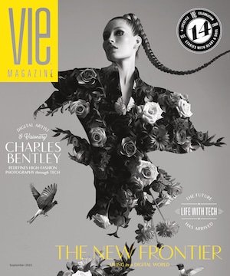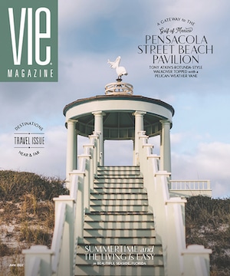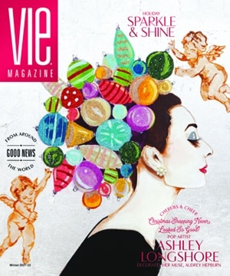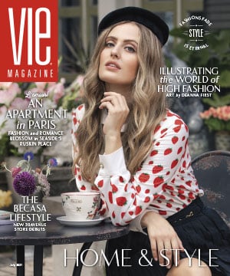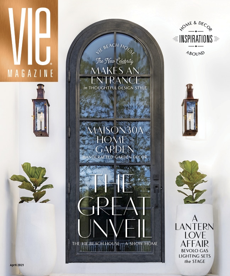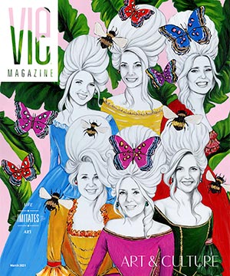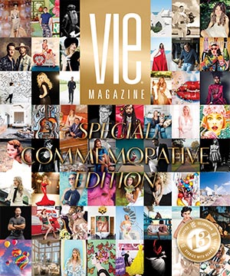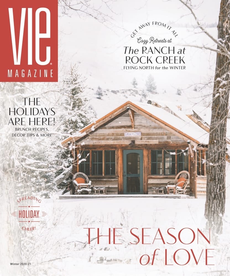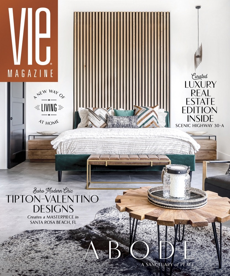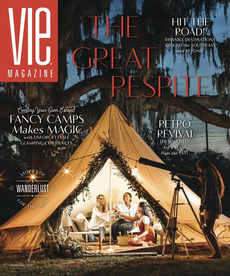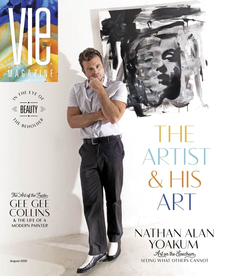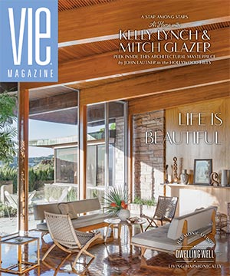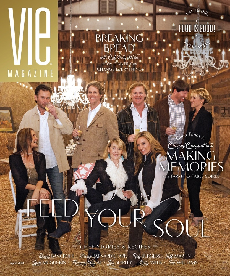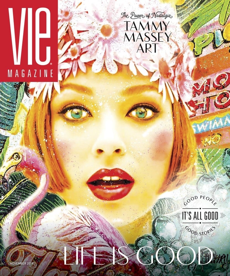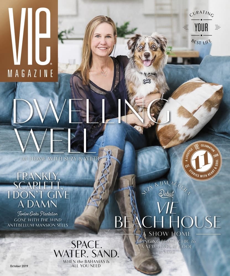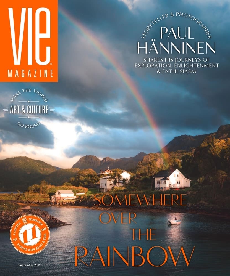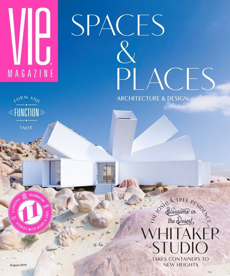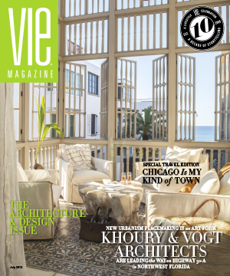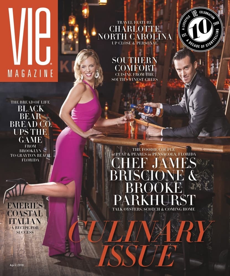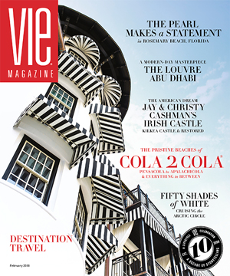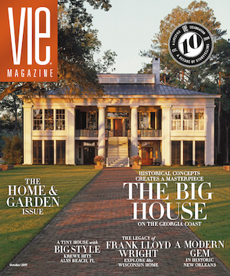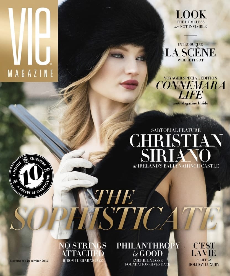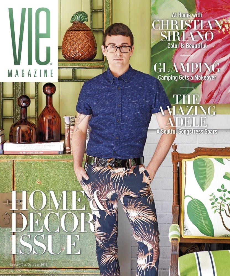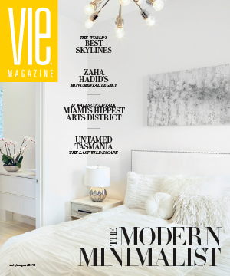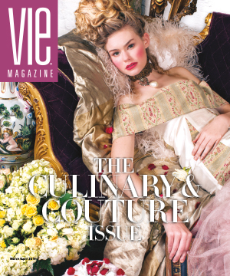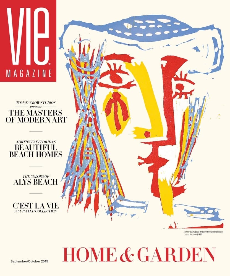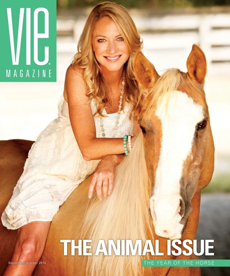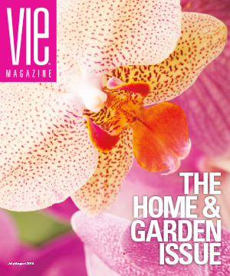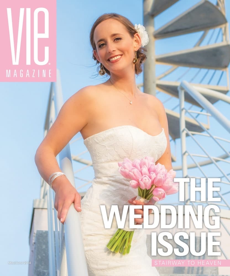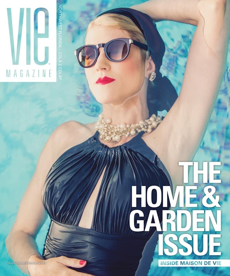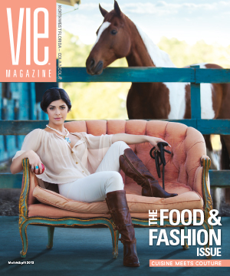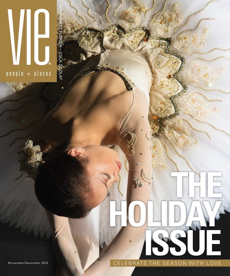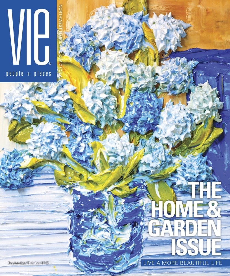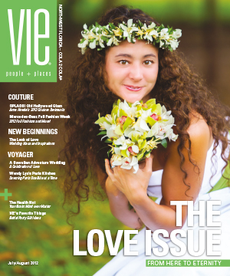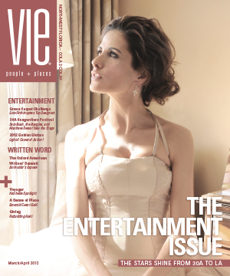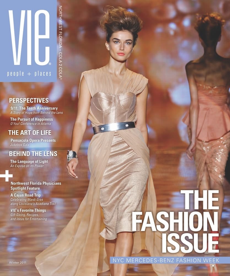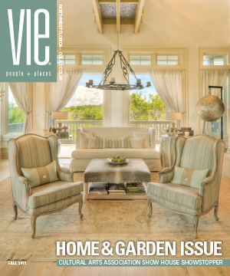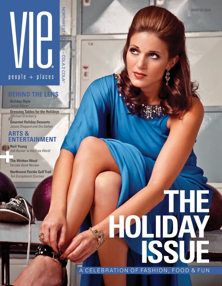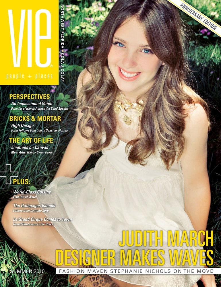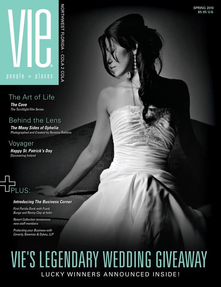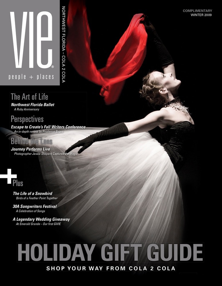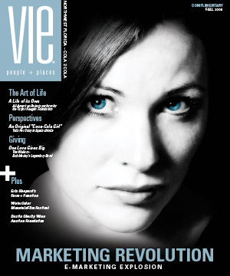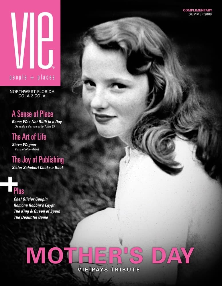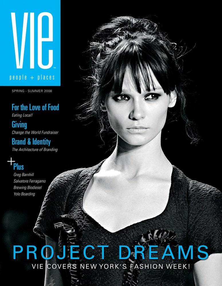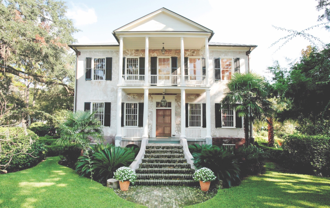
vie-magazine-october-2019-suzanne-pollak-column-hero-min
The Elizabeth Barnwell Gough House in Beaufort, South Carolina, built in 1780
Walking into a Perfume Bottle
By Suzanne Pollak | Photography by Mark Staff
The Elizabeth Barnwell Gough House, my former house in Beaufort, South Carolina, was built shortly after the American Revolution in 1780. It was the boyhood home of the Father of Secession, Robert Barnwell Rhett. Two years after the firing on Fort Sumter, the building became Union Hospital Number 10, serving the wounded from three of the most celebrated black regiments fighting for the Union. Civil War–era photographs show the grounds with no plantings. Only two trees survived: an ancient live oak at the rear of the house and a giant Lebanese cedar at the front.
The history of the place was both sacred and profane. The exterior was magical: the walls were three feet thick and made of tabby (oyster shells, lime, and sand). Inside there was cypress paneling, and the floorboards were eighteen inches wide. I wanted to restore the home properly when I bought it, so we used materials like old wavy glass, Savannah gray bricks, and plaster walls. I filled it with eighteen-century American antiques, silver, and porcelain, as if related generations had lived in the house for two hundred years.
I wanted the historical renovation to spill into the garden but didn’t know about plants and garden design or how to match the magic of the building. To carry out a project of this scope required an expert. Frances Parker was my guru. She blew my mind! Frances’s scheme was garden rooms, green on green and more green with bursts of white—all antique, fragrant plants. She said, “Let’s think of walking into the inside of a perfume bottle!” She made cuttings of her antique varietals, and from those tiny stems, we grew hedges, topiaries, and potted plants.
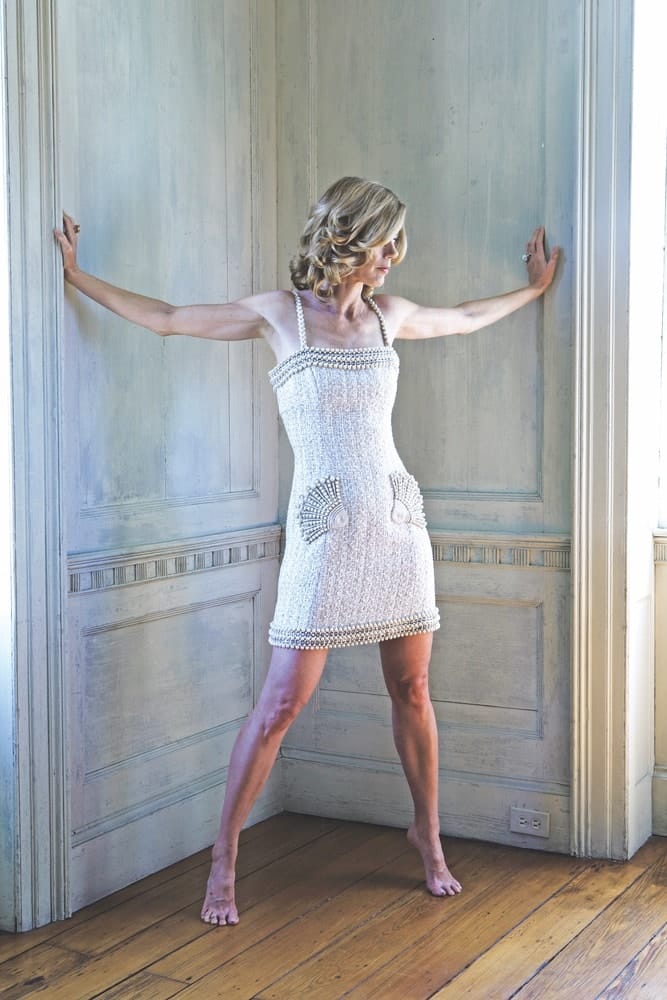
Suzanne Pollak in the ballroom of the Elizabeth Barnwell Gough House, her former home
The concept of garden rooms expanded my mind exponentially. I thought a space had to equal four walls, but Frances designed ten rooms across four different areas on the almost one-acre plot. I named the outside “rooms” as if they were interior ones. We had an entryway, a formal room (an English garden for my daughter’s wedding), a dining room (inspired by the jungle), a ballroom, and five hallways (one for meditation, one for afternoons and spring, one for mornings and winter, one for pots of vegetables and winter lettuces, and one for the nursery and more cuttings). There was an allée used for bar setup during outdoor parties in the “ballroom” and the oyster-shell “driveway,” which turned into a place for pig and oyster roasts. The magnificent live oak in the back had limbs sturdy enough for my youngest son to climb and sit in, like a treehouse escape.
Guests got their first impression of the garden from down the street and through the gate, as the air was laden with jasmine, honeysuckle, and gardenias so strong the breezes carried the scent blocks away. It was the exact opposite effect of a woman wearing too much perfume, enticing guests to come inside rather than repelling them.
The formal English garden on the west side was four walkways of Savannah gray brick that converged to create a large square. In the center was a Maine millstone topped by a large armillary. This grid (one of the oldest basic design principles in architecture and gardens) contained white blooms year-round and was the view from the dining room’s wavy glass windowpanes. The trees and shrubs softened the grid, and the beds were full of camellias, hydrangeas, and oak hydrangeas. Bamboo planted along the street created privacy. Every so often, surprises sprang up—orange ginger lilies and Asiatic lilies of the most fantastical colors, such as deep eggplant or blood red, rose higher every year. They reached six feet before we moved.
To the right and left of the home’s entrance, the twelve-foot-high pittosporum hedge borders terminated with Lutyens-style benches painted bright blue. For the western allée, George Betzel (landscape designer for the Frick garden who wore his signature bow ties supposedly so he could charge more) drew plans for two reflecting pools on a napkin. The reflecting pool allée— protected on three sides by blooming hedges with an intoxicating orange fragrance—was Zen-like and austere, perfect for meditating on the bench and gazing at the shallow cement pools edged with stone rectangles. These spaces transported me far away from Beaufort and back to my early years spent in the Middle East and North Africa’s Moorish gardens.
Guests got their first impression of the garden from down the street and through the gate, as the air was laden with jasmine, honeysuckle, and gardenias so strong the breezes carried the scent blocks away.
A ballroom needs structure to contain its empty party space, and a garden ballroom is no different. These four “walls” were a way of containing the area but open to the sky where anything seemed possible: a place for sitting still or dancing among a crowd. One wall was an avenue of thirteen twenty-foot holly trees, and another was a line of five black cement pillars with gigantic pots of pink sasanqua trees shaped like umbrellas. (This was the view from the kitchen table.) Two clipped hedges formed the north and south walls. Four pots of standard orange trees stood in the corners. Ballrooms look grand with a piece of art, so we installed a sculpture—a seven-foot-long hippopotamus bench made of Pennsylvania granite. It was created by Judy Kensley McKie, an artist associated with the American studio furniture movement.
Another sculpture, also by McKie, was a bench in the shape of a dove made out of French limestone. The dove sat at the far eastern corner of the property surrounded by antique camellias and an orange tree, a throwback to 1921 when the house was a parsonage with a citrus grove. The orange tree produced no fruit for years, then three oranges. It didn’t look happy, and I couldn’t bear to part with it, so I carried it to my walled garden in Charleston. After several years, that tree gave us more than three hundred oranges one winter!
At the rear, we installed a jungle garden as a reminder of my years growing up in Africa. Ginger, hardy orchids, and elephant ears grew interspersed with large olive oil jars and four Versailles planters with standard Meyer lemon trees. Even the ceiling was magical with the overhanging live oak branches. From those we hung antique crystal chandeliers with fish wire or, for different moods, Chinese paper lanterns with candles.
Creating an authentic historic private garden means taking the best from the past in terms of design, hardscape, and plantings and imagining the garden in ways that work for contemporary life. But most importantly, it means getting advice from experts!
— V —
Suzanne Pollak, a mentor and lecturer in the fields of home, hearth, and hospitality, is the founder and dean of the Charleston Academy of Domestic Pursuits. She is the coauthor of Entertaining for Dummies, The Pat Conroy Cookbook, and The Charleston Academy of Domestic Pursuits: A Handbook of Etiquette with Recipes. Born into a diplomatic family, Pollak was raised in Africa, where her parents hosted multiple parties every week. Her South Carolina homes have been featured in the Wall Street Journal “Mansion” section and Town & Country magazine.
Share This Story!
KEEP UP WITH THE LATEST STORIES FROM VIE
