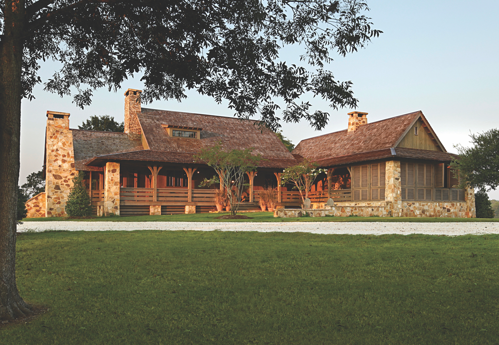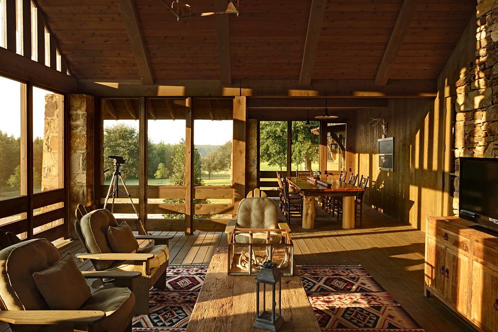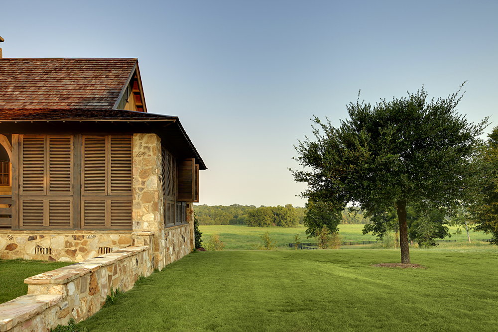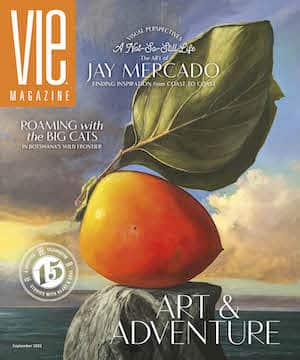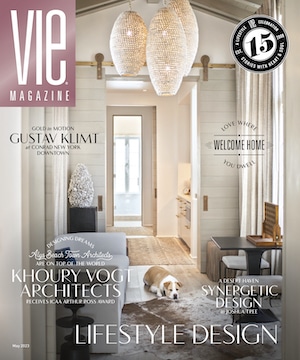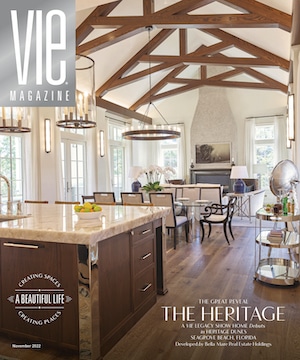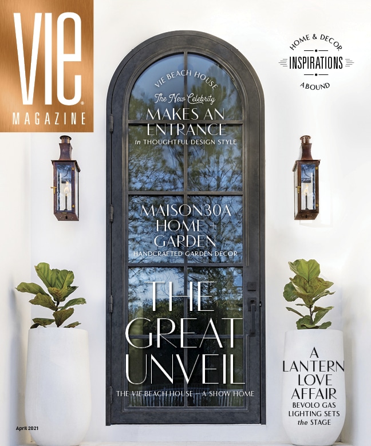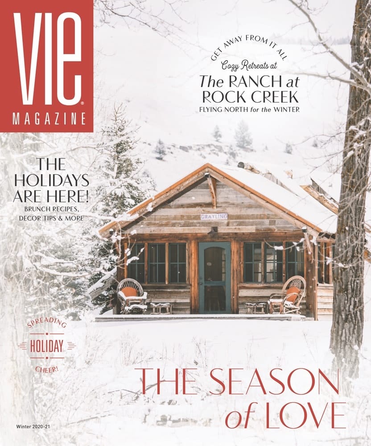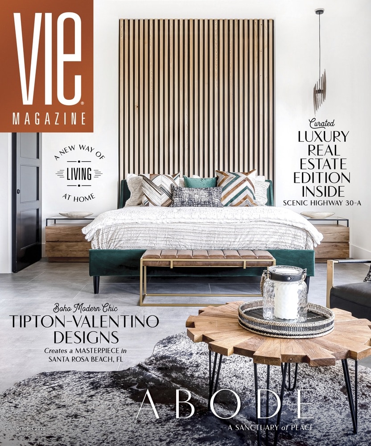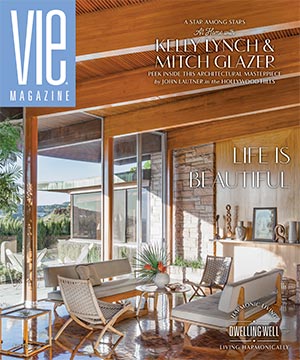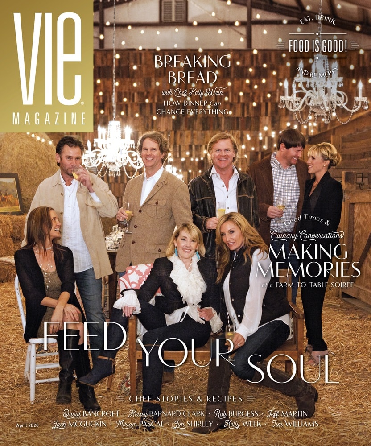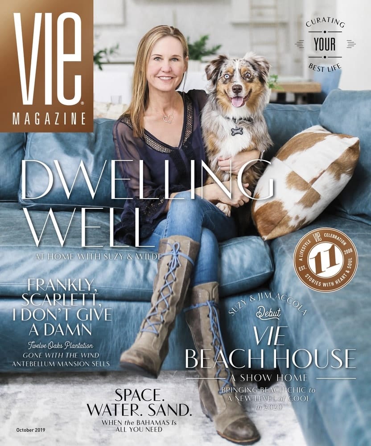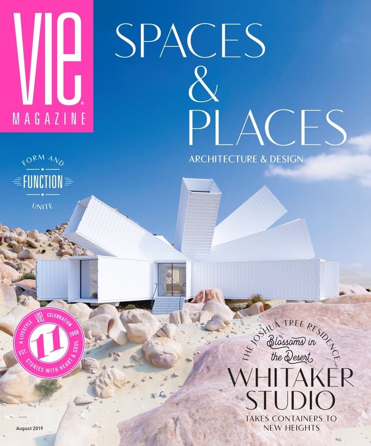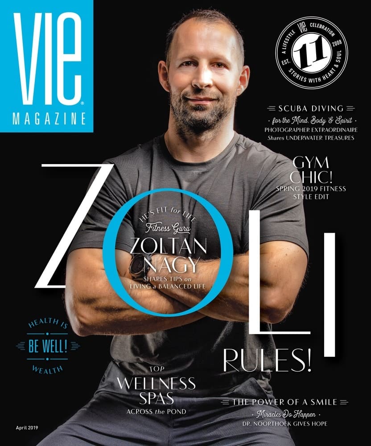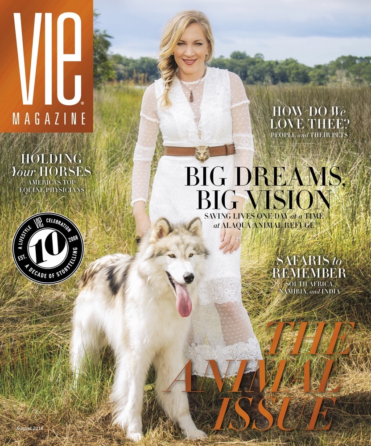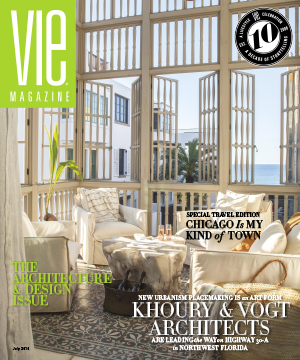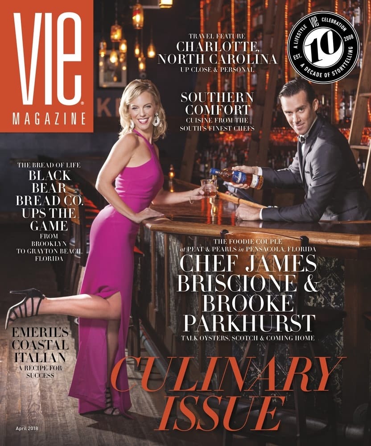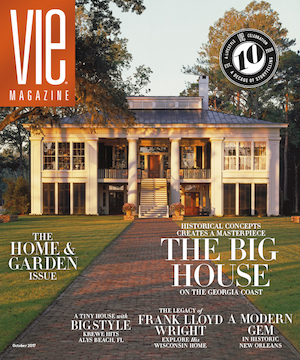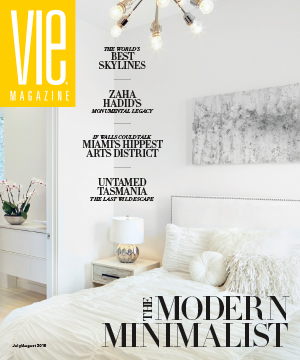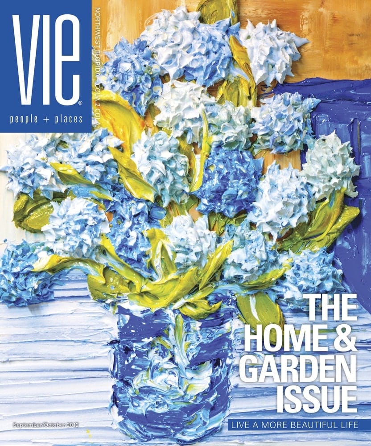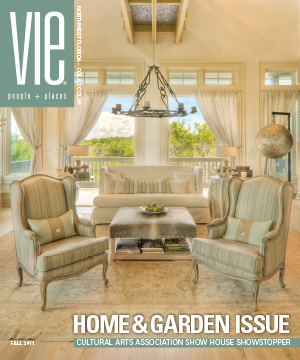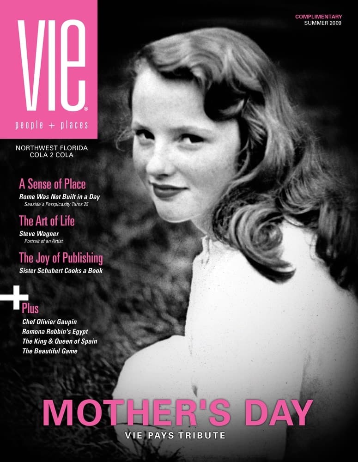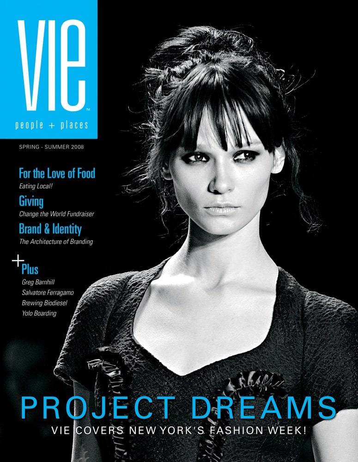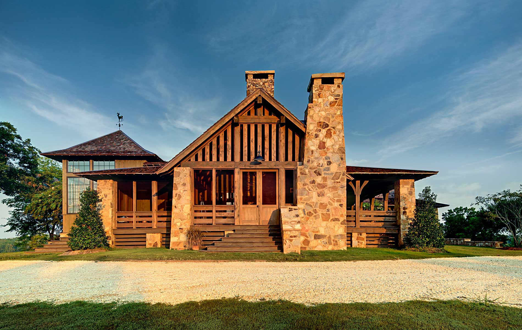
vie-magazine-jeff-dungan-architect-hero
Designing with Nature in Mind
By Rob Martin | Photography by Chris Luker
Most children who are fortunate enough to grow up near a patch of woods are probably too engrossed in their playtime to see the natural world for what it is: the ultimate teacher. But this was not the case for architect Jeff Dungan of Birmingham, Alabama.
Jeff spent his childhood exploring the thickets on his family’s rural Alabama farm and the surrounding countryside, taking in all the shapes, textures, and materials that would one day play a pivotal role in his designs. During these cherished forays, the would-be architect realized that he could draw upon the same bits of inspiration to create his own environments—ones in which people would live and work while being enriched as well. “We spend so much time of our lives in houses and buildings that others design,” he explains. “I strive to make each new project as memorable as I possibly can.”
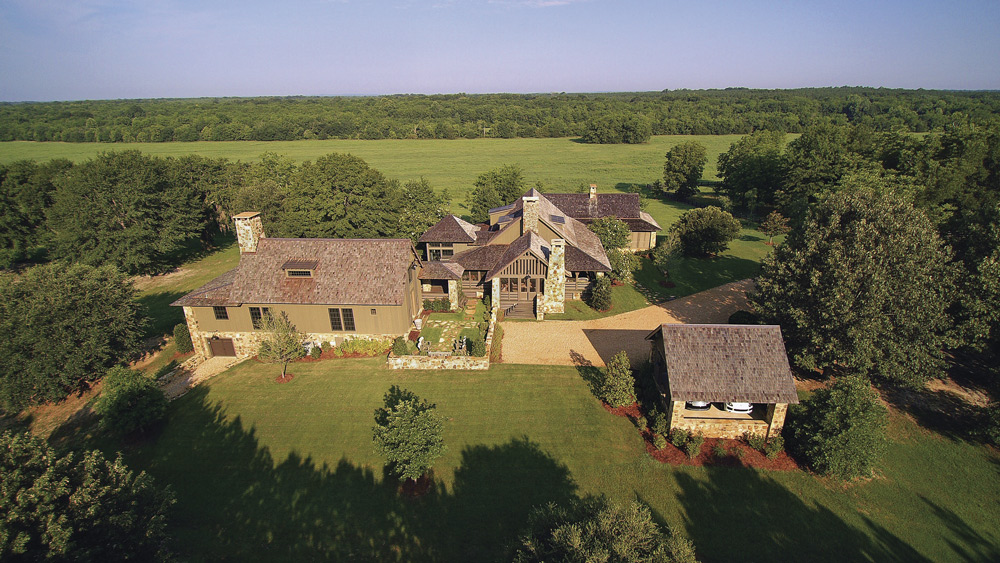
The true driving force behind Jeff’s impressive array of built structures is his deep love for architecture both as a profession and as an art form. “It’s never boring,” he confides. “One day, I can be working on a very large house in Chicago or Boston, and the next day I’m figuring out the details for a tiny house on the coast of Nova Scotia. No two projects are ever alike.” This willingness to undertake a wide range of assignments has garnered him commissions across the country and around the world. In fact, Dungan and his firm have completed jobs in such diverse places as Ireland, Costa Rica, and the Cayman Islands. “I find it fascinating to delve into different landscapes and climates along with incorporating the various vernacular styles of a certain area or region,” he points out. “Tackling new territories invariably leads to an endless flow of ideas and stylistic elements to pull from.”
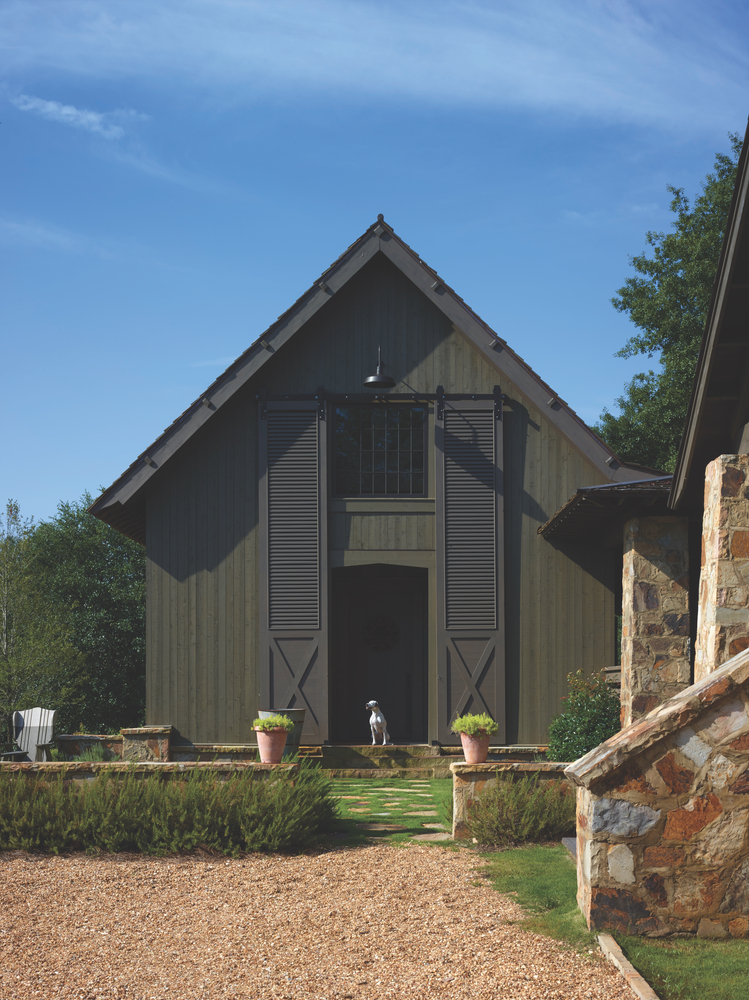
Not only has Jeff made such endeavors his mission, but he’s also filled his office at Jeffrey Dungan Architects with a roster of talented, like-minded individuals who share his commitment to great design. “The firm is a close-knit group of twelve professionals with a passion for making people’s lives better through our involvement,” he adds. “We work closely with our clients to accommodate their needs and lifestyles with architecture of lasting beauty and permanence.”
Apparently, having such ambitions leads to success. Annually, since 2006, Dungan has been honored with awards from the American Institute of Architects (AIA). Along with being named a fellow of the Institute of Classical Architecture and Art. Likewise, Jeff is a recipient of two Shutze awards, named for one of the South’s most renowned classical architects, Philip Trammell Shutze.
Apart from his firm, Jeff holds a strong kinship with the contractors, craftsmen, and artisans who bring his designs to fruition. From plasterers and masons to upholsterers and furniture builders, this architect knows that it’s a collective effort from everyone involved that makes a project successful. Often these people bring that extra “something” to a project that gives it added character. “Spending my time with these creative people is life-giving to me,” he confides, “and I look forward to what crazy things we enjoy dreaming up each day.” Jeff and his team also collaborate with a plethora of interior designers around the country to merge both the interiors and exteriors of their work into a cohesive experience.
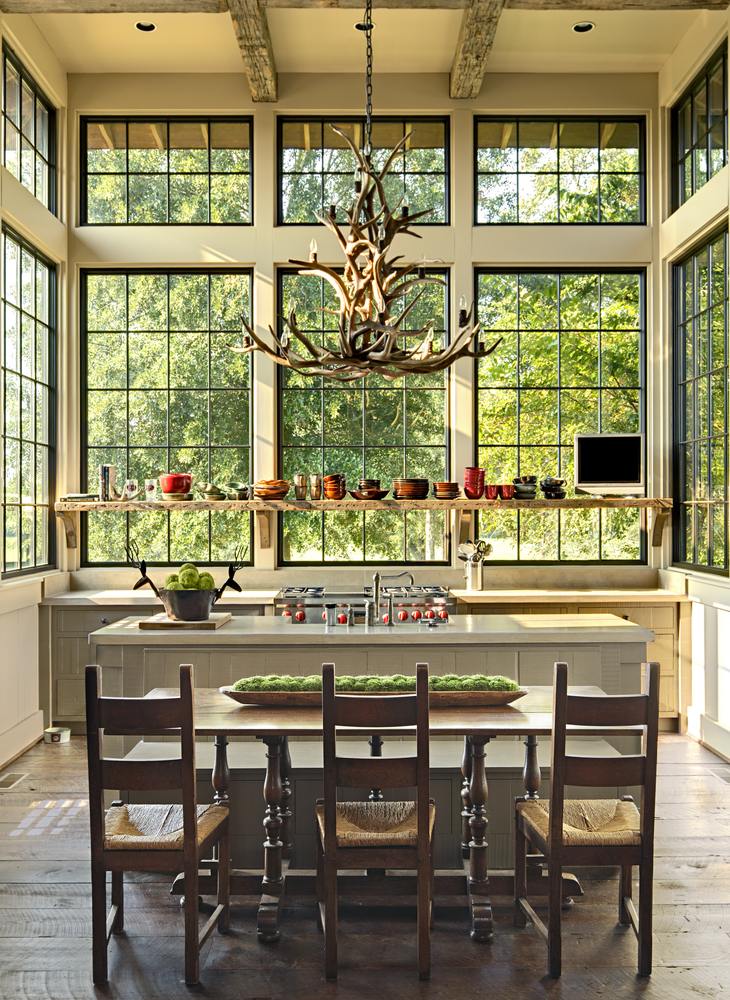
The culmination of these influences is readily seen in the renovation of a South Alabama farmstead, which Jeff and his talented team have recently finished. Originally a small cabin that was no longer feasible for a growing family, the abode had become inadequate for managing the three thousand acres that surrounded it. Wanting to preserve its rustic charm while enlarging the house for its outdoors-loving owners, Jeff made a surprising decision. Instead of striving for some grandiose statement as architects are apt to do, he chose a subtle, more relaxed approach to foster the impression that the structure had evolved over time. “I wanted the resulting renovation to not look like an architect had anything to do with it,” he admits. “Rather, I sought to create the notion that it had grown over time as needed, by down-home people who were in touch with the land.”
Proper siting of the house, coupled with capturing extended views of the fields and land features, was another key component of Jeff’s intents. “Well-executed rooflines, particularly for a renovation like this one, are essential in making the house appear as though it has sprung from the earth, much like a jewel set into a ring or necklace,” states the architect. “For me, it doesn’t get any better than that, and in the process, a degree of permanence is established that speaks to the eternal.”
[the_blockquote]I envisioned a Southwestern kind of rural compound, with a bunkhouse for the cowboys and farmhands, and the main house for family gatherings that could benefit from generous porches, dogtrots, and breezeways.[/the_blockquote]
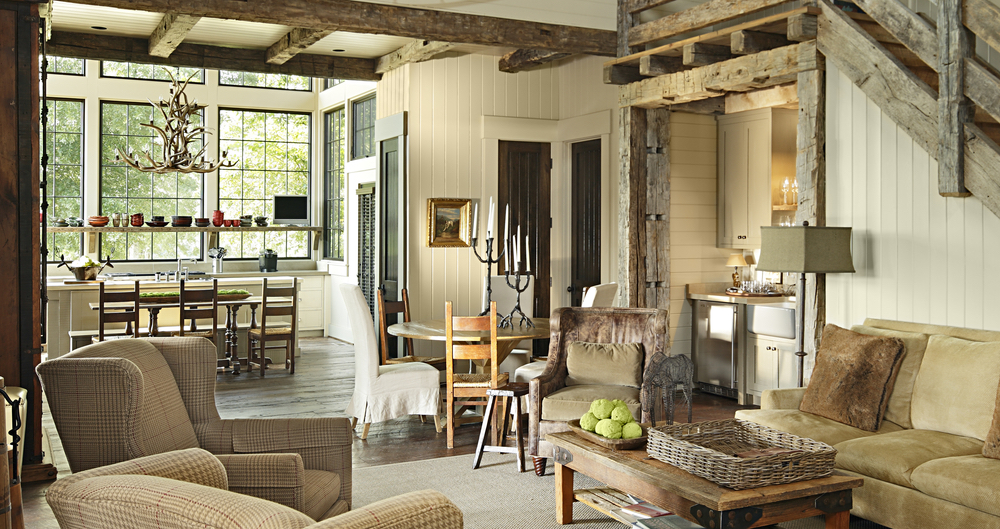
Starting with the house’s meager spaces, which consisted of two bedrooms, a loft area, a small kitchen, and modest porches, Jeff literally wrapped and expanded the existing configuration into a much better flowing and more accommodating plan. He also added a master bedroom wing with a sleeping porch, along with higher ceilings and large expanses of windows, which created a much more open and inviting series of rooms. “I envisioned a Southwestern kind of rural compound, with a bunkhouse for the cowboys and farmhands, and the main house for family gatherings that could benefit from generous porches, dogtrots, and breezeways,” he explains. The “compound” appearance that he had in mind was accomplished by the adjacent horse pens and additional structures that support a working farm.
To further reinforce the farmhouse’s informality and connection to the property, Dungan chose materials such as fieldstone, cedar shakes, and reclaimed antique oak beams. “When selecting them, I was looking for the same time-worn, leather-boots feel that embodied the place,” he affirms. “My goal for this home was for it to appear that it aged gracefully over time, just like a pair of blue jeans.”
Once the retreat was finished, the family—who spend their time horseback riding, hunting, and fishing—took to the updated farmstead like it was a long-lost relative. Having clients respond so positively to his work reaffirms this architect’s commitment to enriching the built environment. Jeff concludes by saying, “I just really believe that architecture has the power to help people live better lives, and that’s worth getting up for every morning.”
— V —
www.JeffreyDungan.com
After receiving his architectural degree from Auburn University in 1992, Birmingham residential designer Rob Martin worked at a local firm and then served as architecture editor at Southern Living magazine for ten years. Presently, he runs his own custom design business and continues to write for various home and garden publications.
Share This Story!
KEEP UP WITH THE LATEST STORIES FROM VIE



